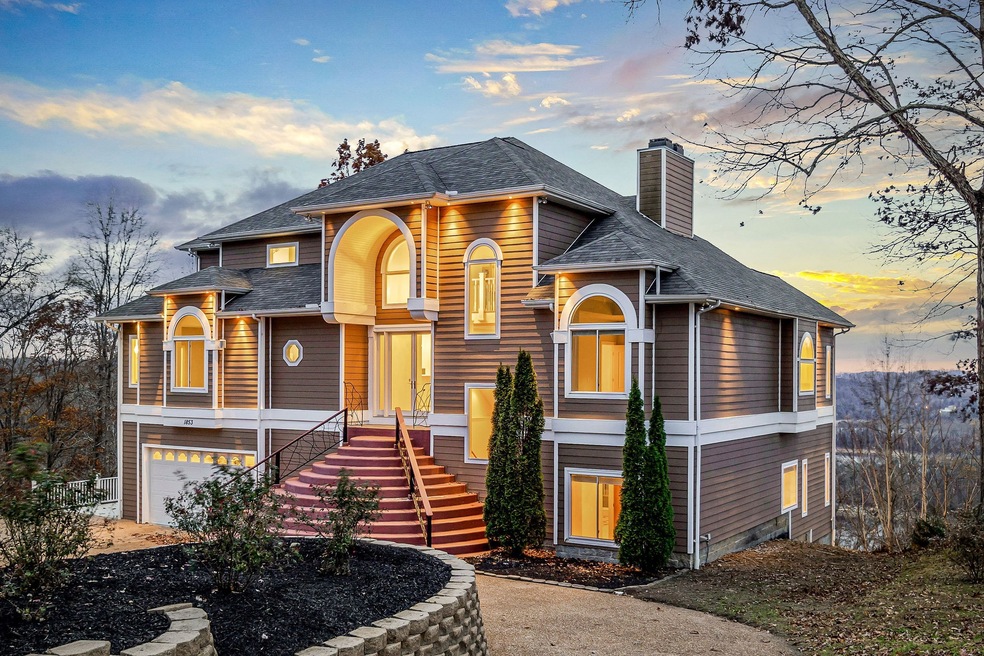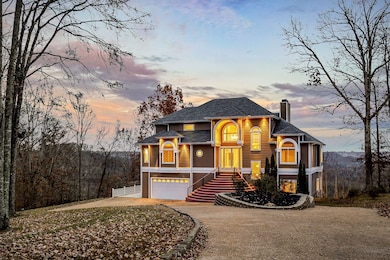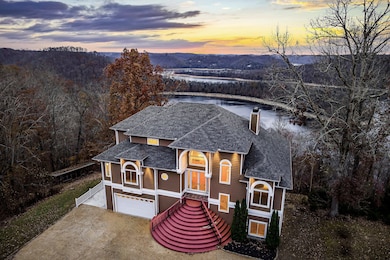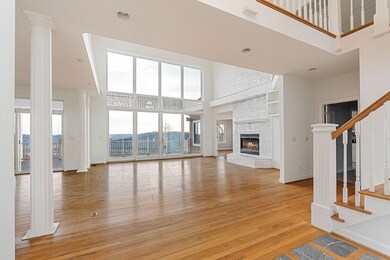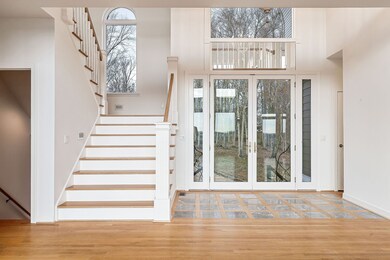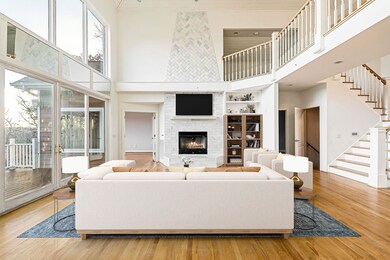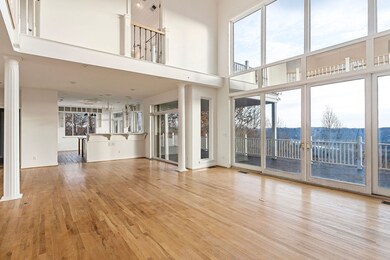
1853 Lafever Ridge Rd Silver Point, TN 38582
Highlights
- Lake Front
- Contemporary Architecture
- Wood Flooring
- Covered Deck
- Living Room with Fireplace
- Great Room
About This Home
As of January 2025Welcome to this stately Center Hill Lake home, ideally situated on a sought-after point lot. With sweeping panoramic views of the water and surrounding nature, this exceptional residence offers the perfect blend of luxury, comfort, and tranquility. Located just 3 miles from I-40 and only 5 miles from popular Hurricane Marina, you'll enjoy the convenience of quick access to local amenities while maintaining a private, serene setting. Whether you're entertaining friends or relaxing in solitutude, this home provides the ultimate lakeside retreat. Large, open-concept living areas feature vaulted ceilings, two cozy fireplaces, and floor-to-ceiling windows that frame the stunning lake views. Designed with comfort in mind, each of the 6 bedrooms offer generous space and beautiful views. Whether you're seeking a full-time residence or vacation home, this property provides an unparalleled lifestyle just minutes from the heart of CHL.
Last Agent to Sell the Property
Center Hill Realty Brokerage Phone: 6159347513 License #248677 Listed on: 12/09/2024
Last Buyer's Agent
The Ashton Real Estate Group of RE/MAX Advantage License #362900

Home Details
Home Type
- Single Family
Est. Annual Taxes
- $4,322
Year Built
- Built in 2001
Lot Details
- 0.96 Acre Lot
- Lake Front
- Sloped Lot
Parking
- 2 Car Attached Garage
Home Design
- Contemporary Architecture
- Shingle Roof
Interior Spaces
- Property has 3 Levels
- Elevator
- Ceiling Fan
- Wood Burning Fireplace
- Great Room
- Living Room with Fireplace
- 2 Fireplaces
- Recreation Room with Fireplace
- Interior Storage Closet
- Lake Views
Kitchen
- Ice Maker
- Dishwasher
Flooring
- Wood
- Carpet
- Tile
Bedrooms and Bathrooms
- 6 Bedrooms | 2 Main Level Bedrooms
- Walk-In Closet
Outdoor Features
- Covered Deck
Schools
- Northside Elementary School
- Dekalb Middle School
- De Kalb County High School
Utilities
- Cooling Available
- Two Heating Systems
- Heating System Uses Natural Gas
- Septic Tank
- High Speed Internet
Community Details
- No Home Owners Association
- Hawks Point Subdivision
Listing and Financial Details
- Assessor Parcel Number 031 01405 000
Ownership History
Purchase Details
Home Financials for this Owner
Home Financials are based on the most recent Mortgage that was taken out on this home.Purchase Details
Purchase Details
Purchase Details
Purchase Details
Similar Homes in Silver Point, TN
Home Values in the Area
Average Home Value in this Area
Purchase History
| Date | Type | Sale Price | Title Company |
|---|---|---|---|
| Warranty Deed | $954,000 | None Listed On Document | |
| Warranty Deed | $954,000 | None Listed On Document | |
| Warranty Deed | $954,000 | None Listed On Document | |
| Warranty Deed | $675,000 | -- | |
| Deed | $650,000 | -- | |
| Warranty Deed | $650,000 | -- | |
| Deed | $55,000 | -- |
Mortgage History
| Date | Status | Loan Amount | Loan Type |
|---|---|---|---|
| Previous Owner | $938,250 | Reverse Mortgage Home Equity Conversion Mortgage |
Property History
| Date | Event | Price | Change | Sq Ft Price |
|---|---|---|---|---|
| 07/07/2025 07/07/25 | For Sale | $925,000 | 0.0% | $191 / Sq Ft |
| 07/07/2025 07/07/25 | Pending | -- | -- | -- |
| 06/30/2025 06/30/25 | Price Changed | $925,000 | -3.6% | $191 / Sq Ft |
| 06/06/2025 06/06/25 | For Sale | $959,900 | +0.6% | $198 / Sq Ft |
| 01/20/2025 01/20/25 | Sold | $954,000 | +0.5% | $197 / Sq Ft |
| 12/14/2024 12/14/24 | Pending | -- | -- | -- |
| 12/09/2024 12/09/24 | For Sale | $949,000 | -- | $196 / Sq Ft |
Tax History Compared to Growth
Tax History
| Year | Tax Paid | Tax Assessment Tax Assessment Total Assessment is a certain percentage of the fair market value that is determined by local assessors to be the total taxable value of land and additions on the property. | Land | Improvement |
|---|---|---|---|---|
| 2024 | $5,423 | $216,075 | $40,175 | $175,900 |
| 2023 | $4,322 | $216,075 | $40,175 | $175,900 |
| 2022 | $3,740 | $216,075 | $40,175 | $175,900 |
| 2021 | $3,740 | $216,075 | $40,175 | $175,900 |
| 2020 | $3,581 | $216,075 | $40,175 | $175,900 |
| 2019 | $3,581 | $168,625 | $39,000 | $129,625 |
| 2018 | $3,092 | $168,625 | $39,000 | $129,625 |
| 2017 | $3,092 | $168,625 | $39,000 | $129,625 |
| 2016 | $3,092 | $168,625 | $39,000 | $129,625 |
| 2015 | $2,732 | $168,625 | $39,000 | $129,625 |
| 2014 | $1,643 | $101,450 | $40,625 | $60,825 |
| 2013 | $1,643 | $101,450 | $40,625 | $60,825 |
Agents Affiliated with this Home
-
Gary Ashton

Seller's Agent in 2025
Gary Ashton
Gary Ashton Realt Estate
(615) 398-4439
3,086 Total Sales
-
Kristie Driver

Seller's Agent in 2025
Kristie Driver
Center Hill Realty
(615) 934-7513
161 Total Sales
-
Jacob Dexter Quito
J
Seller Co-Listing Agent in 2025
Jacob Dexter Quito
Gary Ashton Realt Estate
(209) 323-9495
63 Total Sales
Map
Source: Realtracs
MLS Number: 2767589
APN: 031-014.05
- 475 Lauren Ln
- Lot 9 Lafever Ridge Rd
- 1 Acre Lafever Ridge Rd
- 0 Austin Lake Rd
- 00 Austin Lake Rd
- 20.38 ac Smithville Hwy
- 0 Smithville Hwy
- 00 Smithville Hwy
- 180 Austin Ridge Rd
- 470 Askin Ln
- 192 Askin Ln
- 0 Smithville Hwy
- 588 Austin Bottom Rd
- 676 Sunny Point Rd
- 368 Blackberry Hill Rd
- 891 Vickers Ridge Rd
- 10 Lakeshore Dr
- 8861 Aunt Helen Rd
- 0 Back Ranch Dr Unit RTC2918153
- 0 Back Ranch Dr Unit RTC2785209
