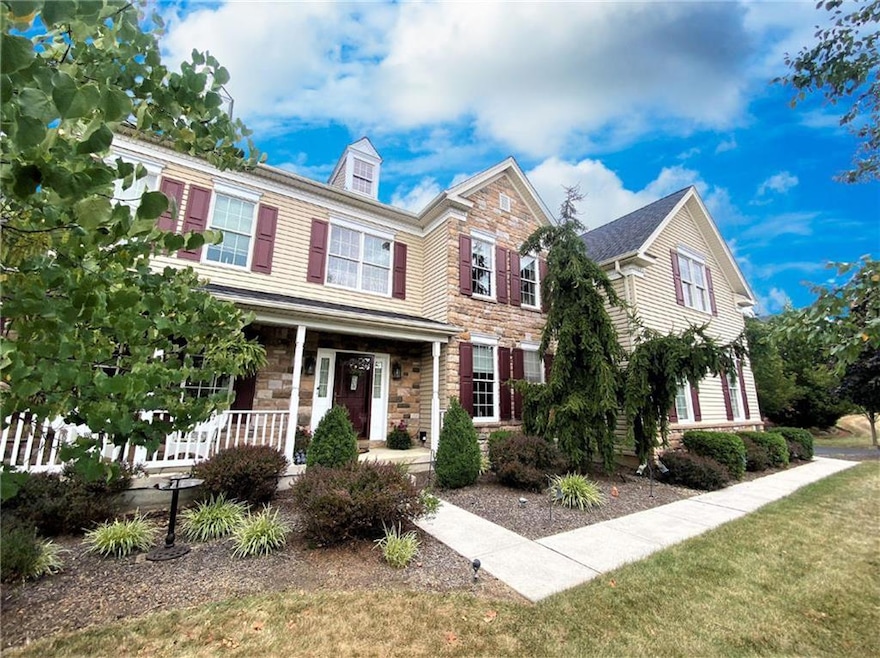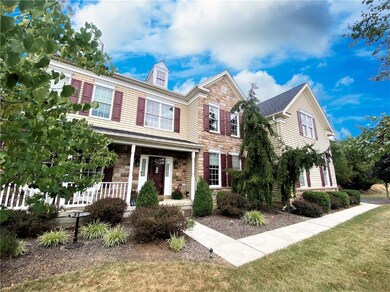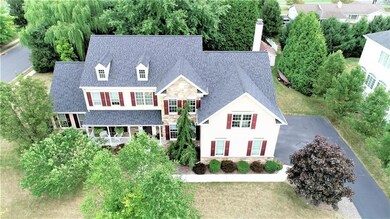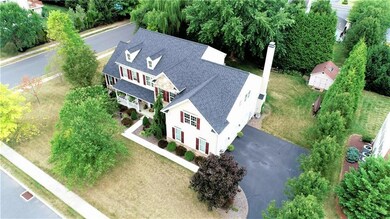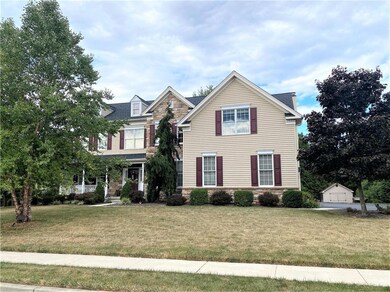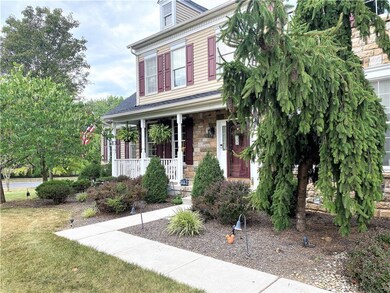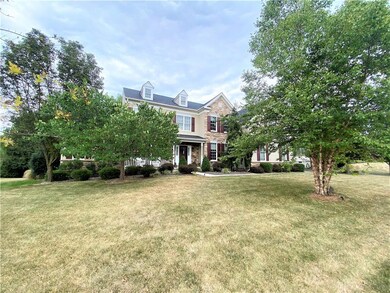
1853 Viola Ln Hellertown, PA 18055
Lower Saucon Township NeighborhoodHighlights
- Colonial Architecture
- Wood Flooring
- Eat-In Kitchen
- Living Room with Fireplace
- 3 Car Attached Garage
- Forced Air Heating and Cooling System
About This Home
As of January 2025As soon as you enter the home you are greeted by 20' ceilings and gleaming hardwood floors. Off the foyer, you will find an office with French doors and remote shades. Head into the kitchen, you'll find an enormous island, granite countertops, tile backsplash, and a beautiful view of the backyard. The living Room features 20' ceilings, wall of windows, and floor to ceiling stone fireplace. Finishing off the 1st floor is a the great room with 15' ceilings, The library, with crown molding and columns, the dining room, half bath, laundry room, and 3-car attached garage. Up the front stairs, head into the owners suite with crown molding, columns, natural light, sitting room, and double walk-in closets, as well as an on-suite master bathroom with double sinks, vaulted ceiling and soaker tub. Finishing off the 2nd floor are 3 more bedrooms and 2 full bathrooms. In the basement is a finished billiards room, tons of storage, a workshop area, and a walk out to your private backyard Oasis.
Home Details
Home Type
- Single Family
Est. Annual Taxes
- $12,574
Year Built
- Built in 2007
Lot Details
- 0.52 Acre Lot
- Property is zoned R20-SUBURBAN RESIDENTIAL
Home Design
- Colonial Architecture
- Asphalt Roof
- Vinyl Construction Material
- Stone
Interior Spaces
- 3,990 Sq Ft Home
- 2-Story Property
- Living Room with Fireplace
- Dining Room
Kitchen
- Eat-In Kitchen
- Oven or Range
- Dishwasher
Flooring
- Wood
- Wall to Wall Carpet
Bedrooms and Bathrooms
- 4 Bedrooms
Laundry
- Dryer
- Washer
Partially Finished Basement
- Walk-Out Basement
- Basement Fills Entire Space Under The House
Parking
- 3 Car Attached Garage
- On-Street Parking
- Off-Street Parking
Utilities
- Forced Air Heating and Cooling System
- Heating System Uses Gas
- Gas Water Heater
Listing and Financial Details
- Assessor Parcel Number R7 2 2P-23 0719
Ownership History
Purchase Details
Home Financials for this Owner
Home Financials are based on the most recent Mortgage that was taken out on this home.Purchase Details
Home Financials for this Owner
Home Financials are based on the most recent Mortgage that was taken out on this home.Purchase Details
Home Financials for this Owner
Home Financials are based on the most recent Mortgage that was taken out on this home.Similar Homes in Hellertown, PA
Home Values in the Area
Average Home Value in this Area
Purchase History
| Date | Type | Sale Price | Title Company |
|---|---|---|---|
| Deed | $739,000 | My Title Pro | |
| Deed | $739,000 | My Title Pro | |
| Deed | $684,900 | -- | |
| Warranty Deed | $638,292 | -- |
Mortgage History
| Date | Status | Loan Amount | Loan Type |
|---|---|---|---|
| Open | $665,100 | New Conventional | |
| Closed | $665,100 | New Conventional | |
| Previous Owner | $650,655 | New Conventional | |
| Previous Owner | $277,100 | New Conventional | |
| Previous Owner | $330,000 | New Conventional | |
| Previous Owner | $337,000 | New Conventional |
Property History
| Date | Event | Price | Change | Sq Ft Price |
|---|---|---|---|---|
| 01/10/2025 01/10/25 | Sold | $739,000 | 0.0% | $185 / Sq Ft |
| 11/28/2024 11/28/24 | Pending | -- | -- | -- |
| 11/22/2024 11/22/24 | For Sale | $739,000 | +7.9% | $185 / Sq Ft |
| 01/03/2023 01/03/23 | Sold | $684,900 | -2.1% | $172 / Sq Ft |
| 11/17/2022 11/17/22 | Pending | -- | -- | -- |
| 10/05/2022 10/05/22 | For Sale | $699,900 | -- | $175 / Sq Ft |
Tax History Compared to Growth
Tax History
| Year | Tax Paid | Tax Assessment Tax Assessment Total Assessment is a certain percentage of the fair market value that is determined by local assessors to be the total taxable value of land and additions on the property. | Land | Improvement |
|---|---|---|---|---|
| 2025 | $1,923 | $178,100 | $35,200 | $142,900 |
| 2024 | $12,574 | $178,100 | $35,200 | $142,900 |
| 2023 | $12,574 | $178,100 | $35,200 | $142,900 |
| 2022 | $12,355 | $178,100 | $35,200 | $142,900 |
| 2021 | $12,533 | $178,100 | $35,200 | $142,900 |
| 2020 | $12,756 | $178,100 | $35,200 | $142,900 |
| 2019 | $12,756 | $178,100 | $35,200 | $142,900 |
| 2018 | $12,595 | $178,100 | $35,200 | $142,900 |
| 2017 | $12,276 | $178,100 | $35,200 | $142,900 |
| 2016 | -- | $178,100 | $35,200 | $142,900 |
| 2015 | -- | $178,100 | $35,200 | $142,900 |
| 2014 | -- | $178,100 | $35,200 | $142,900 |
Agents Affiliated with this Home
-
Dayna Kucharz

Seller's Agent in 2025
Dayna Kucharz
RE/MAX
(908) 295-5165
5 in this area
73 Total Sales
-
Lindsie Henninger
L
Buyer's Agent in 2025
Lindsie Henninger
Coldwell Banker Hearthside
(610) 972-0161
1 in this area
24 Total Sales
-
Cliff Lewis

Buyer Co-Listing Agent in 2025
Cliff Lewis
Coldwell Banker Hearthside
(610) 751-8280
18 in this area
1,395 Total Sales
-
Justin Kline

Seller's Agent in 2023
Justin Kline
House & Land Real Estate
(484) 553-0376
19 in this area
124 Total Sales
Map
Source: Greater Lehigh Valley REALTORS®
MLS Number: 702379
APN: R7-2-2P-23-0719
- 1901 Meadows Rd
- 1856 Felicity Ln
- 1866 Felicity Ln
- 411 Main St
- Friedensville-Meadow Friedensville Rd
- 2063 Forge Run
- 0 Friedensville Rd
- 2051 Forge Run
- 132 Cedar Rd
- 750 Delaware Ave
- 438 Locust Rd
- 321 Willow Rd
- 2600 Saddleback
- 1970 Carriage Knoll Dr
- 2186 Polk Valley Rd
- 1965 Quarter Mile Rd
- 1908 Carriage Knoll Dr
- 1352 Main St
- 1377 Washington St
- 1379 Washington St
