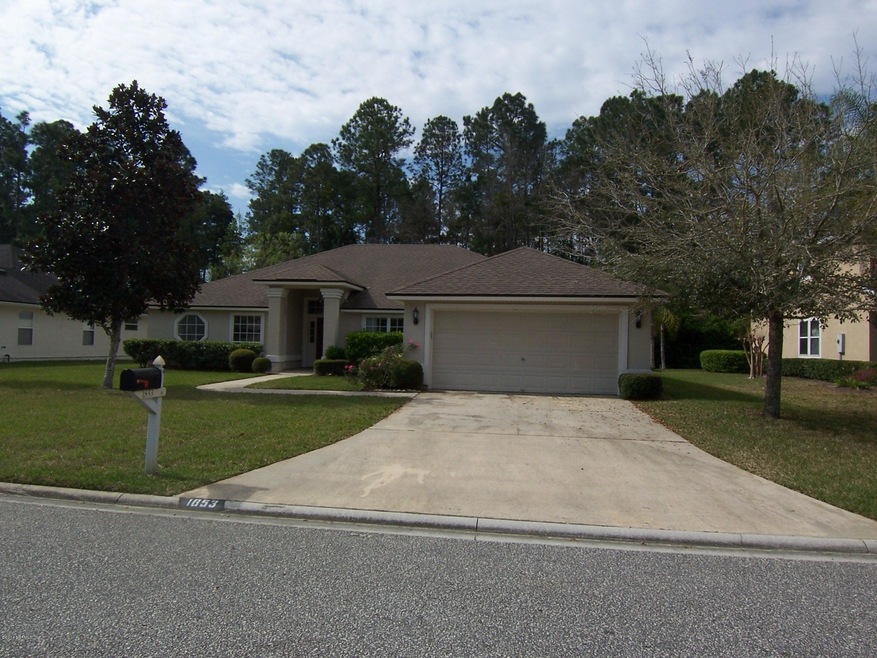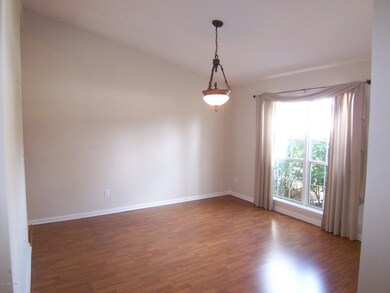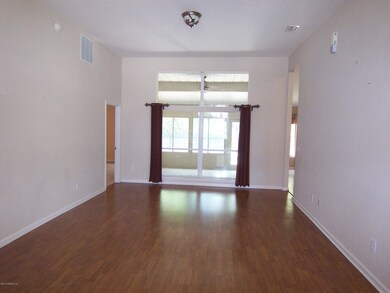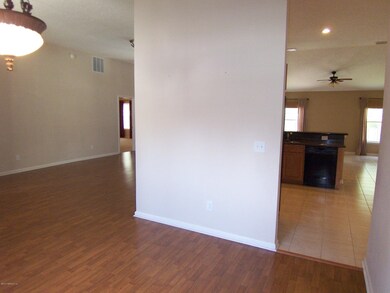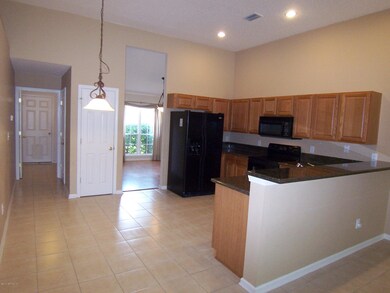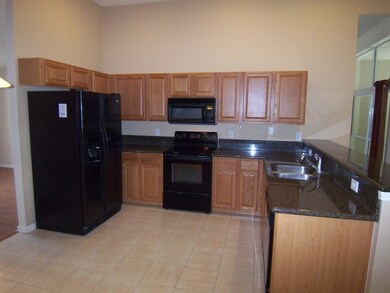
1853 W Windy Way Saint Johns, FL 32259
Highlights
- Fitness Center
- Views of Preserve
- Vaulted Ceiling
- Durbin Creek Elementary School Rated A
- Clubhouse
- Screened Porch
About This Home
As of November 2024CONSERVATION LOT - ALL STUCCO - SALT WATER POOL - LRG MASTER W/I CLOSET W/TREATMENTS - DOUBLE VANITIES - WALK IN SHOWER - OFFICE OR 5TH BEDROOM - FML LIVING AND DINING - OPEN FLOOR PLAN - KITCHEN HAS GRANITE - FENCED BACKYARD - SPLIT BEDROOMS - SUNROOM/LANAI HEATED/COOLED - PAVER DECK - SPRINKLER SYSTEM - 80 FT WIDE LOT - TERMITE BOND.
Last Agent to Sell the Property
LORI DREISBACH PA
RE/MAX UNLIMITED Listed on: 03/23/2014
Last Buyer's Agent
SHERRY KERSEY
BETROS REALTY INC License #3267105
Home Details
Home Type
- Single Family
Est. Annual Taxes
- $4,124
Year Built
- Built in 2004
Lot Details
- Lot Dimensions are 80 x 110
- Back Yard Fenced
- Front and Back Yard Sprinklers
- Zoning described as PUD
HOA Fees
- $32 Monthly HOA Fees
Parking
- 2 Car Attached Garage
- Garage Door Opener
Home Design
- Wood Frame Construction
- Shingle Roof
- Vinyl Siding
- Stucco
Interior Spaces
- 2,333 Sq Ft Home
- 1-Story Property
- Vaulted Ceiling
- Screened Porch
- Views of Preserve
- Washer and Electric Dryer Hookup
Kitchen
- Eat-In Kitchen
- Breakfast Bar
- Electric Range
- Microwave
- Ice Maker
- Dishwasher
- Disposal
Flooring
- Carpet
- Laminate
- Tile
Bedrooms and Bathrooms
- 5 Bedrooms
- Split Bedroom Floorplan
- Walk-In Closet
- 2 Full Bathrooms
- Bathtub With Separate Shower Stall
Home Security
- Security System Owned
- Smart Thermostat
- Fire and Smoke Detector
Outdoor Features
- Glass Enclosed
Schools
- Durbin Creek Elementary School
- Creekside High School
Utilities
- Central Heating and Cooling System
- Heat Pump System
- Electric Water Heater
Listing and Financial Details
- Assessor Parcel Number 2495492140
Community Details
Overview
- May Management Association, Phone Number (904) 880-8796
- Julington Creek Subdivision
Amenities
- Clubhouse
Recreation
- Tennis Courts
- Community Basketball Court
- Community Playground
- Fitness Center
- Community Pool
Ownership History
Purchase Details
Home Financials for this Owner
Home Financials are based on the most recent Mortgage that was taken out on this home.Purchase Details
Home Financials for this Owner
Home Financials are based on the most recent Mortgage that was taken out on this home.Purchase Details
Home Financials for this Owner
Home Financials are based on the most recent Mortgage that was taken out on this home.Purchase Details
Home Financials for this Owner
Home Financials are based on the most recent Mortgage that was taken out on this home.Similar Homes in the area
Home Values in the Area
Average Home Value in this Area
Purchase History
| Date | Type | Sale Price | Title Company |
|---|---|---|---|
| Warranty Deed | $555,000 | Kendall Title Services | |
| Warranty Deed | $258,000 | Kendall Title Services Inc | |
| Warranty Deed | $225,000 | Florida Exucutive Title Part | |
| Special Warranty Deed | $221,700 | Land America |
Mortgage History
| Date | Status | Loan Amount | Loan Type |
|---|---|---|---|
| Open | $400,000 | New Conventional | |
| Previous Owner | $125,000 | Adjustable Rate Mortgage/ARM | |
| Previous Owner | $160,000 | New Conventional | |
| Previous Owner | $8,000 | Credit Line Revolving | |
| Previous Owner | $260,000 | Unknown | |
| Previous Owner | $31,536 | Stand Alone Second | |
| Previous Owner | $60,000 | Credit Line Revolving | |
| Previous Owner | $218,678 | VA | |
| Previous Owner | $265,474 | Unknown |
Property History
| Date | Event | Price | Change | Sq Ft Price |
|---|---|---|---|---|
| 11/01/2024 11/01/24 | Sold | $555,000 | -3.5% | $238 / Sq Ft |
| 06/23/2024 06/23/24 | Pending | -- | -- | -- |
| 06/06/2024 06/06/24 | Price Changed | $575,000 | -0.9% | $246 / Sq Ft |
| 05/16/2024 05/16/24 | Price Changed | $579,990 | -0.9% | $249 / Sq Ft |
| 03/27/2024 03/27/24 | Price Changed | $585,000 | -2.3% | $251 / Sq Ft |
| 02/28/2024 02/28/24 | For Sale | $599,000 | +132.2% | $257 / Sq Ft |
| 12/17/2023 12/17/23 | Off Market | $258,000 | -- | -- |
| 06/26/2014 06/26/14 | Sold | $258,000 | -7.8% | $111 / Sq Ft |
| 06/02/2014 06/02/14 | Pending | -- | -- | -- |
| 03/23/2014 03/23/14 | For Sale | $279,900 | -- | $120 / Sq Ft |
Tax History Compared to Growth
Tax History
| Year | Tax Paid | Tax Assessment Tax Assessment Total Assessment is a certain percentage of the fair market value that is determined by local assessors to be the total taxable value of land and additions on the property. | Land | Improvement |
|---|---|---|---|---|
| 2025 | $4,124 | $345,292 | -- | -- |
| 2024 | $4,124 | $394,829 | $93,000 | $301,829 |
| 2023 | $4,124 | $260,807 | $0 | $0 |
| 2022 | $4,034 | $253,211 | $0 | $0 |
| 2021 | $3,806 | $245,836 | $0 | $0 |
| 2020 | $3,747 | $242,442 | $0 | $0 |
| 2019 | $3,800 | $236,991 | $0 | $0 |
| 2018 | $3,723 | $232,572 | $0 | $0 |
| 2017 | $3,682 | $227,788 | $0 | $0 |
| 2016 | $3,662 | $220,437 | $0 | $0 |
| 2015 | $3,779 | $223,103 | $0 | $0 |
| 2014 | $3,247 | $208,628 | $0 | $0 |
Agents Affiliated with this Home
-
Cheri Phillips LaVigne

Seller's Agent in 2024
Cheri Phillips LaVigne
ENGEL & VOLKERS FIRST COAST
(904) 671-2660
2 in this area
122 Total Sales
-
Susan Kennedy

Buyer's Agent in 2024
Susan Kennedy
COLDWELL BANKER VANGUARD REALTY
(904) 880-6700
16 in this area
449 Total Sales
-
L
Seller's Agent in 2014
LORI DREISBACH PA
RE/MAX
-
S
Buyer's Agent in 2014
SHERRY KERSEY
BETROS REALTY INC
Map
Source: realMLS (Northeast Florida Multiple Listing Service)
MLS Number: 709848
APN: 249549-2140
- 1346 N Kyle Way
- 1821 W Windy Way
- 969 W Tennessee Trace
- 932 W Tennessee Trace
- 389 W Tropical Trace
- 1922 E Windy Way
- 1159 Eastwood Branch Dr
- 3812 W Glendale Ct
- 1131 Eastwood Branch Dr
- 227 Carina Trail
- 215 Carina Trail
- 4413 N Pennycress Place
- 4716 E Catbrier Ct
- 31 Carina Trail
- 2632 Pecan Place
- 134 Antila Way
- 324 Sparrow Branch Cir
- 961 Bent Creek Dr
- 292 Sitara Ln
- 733 Austin Place
