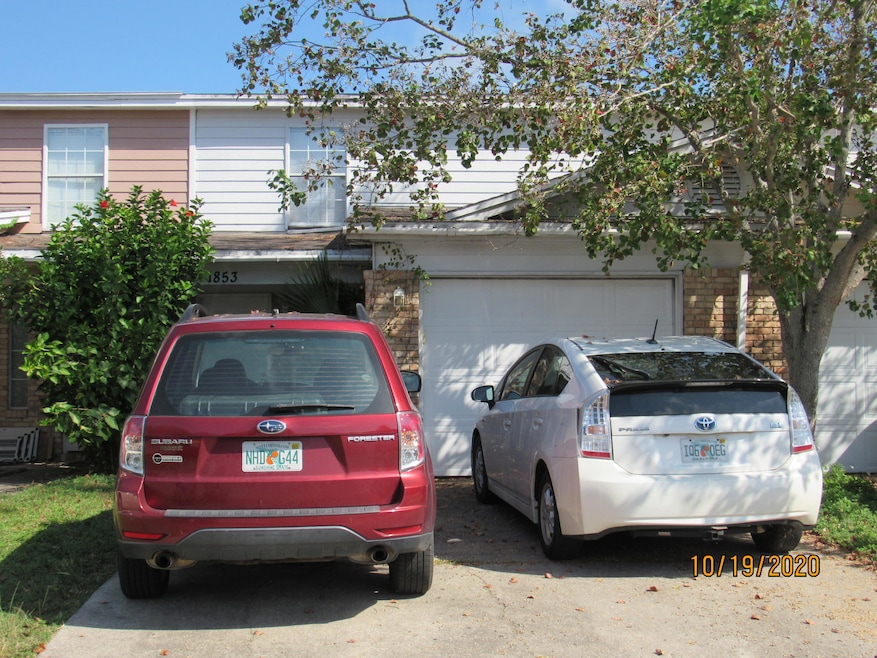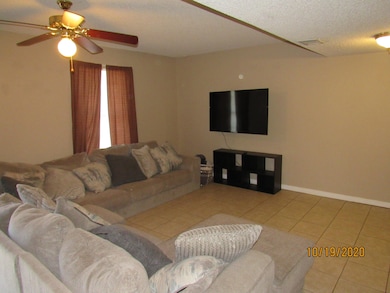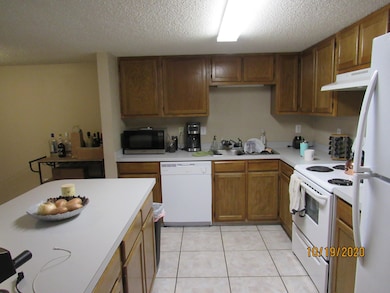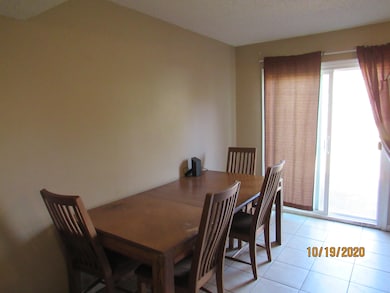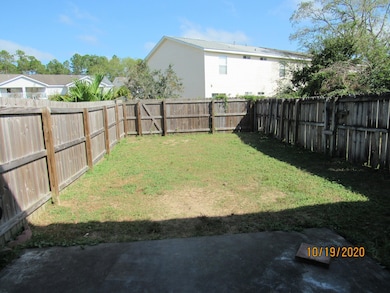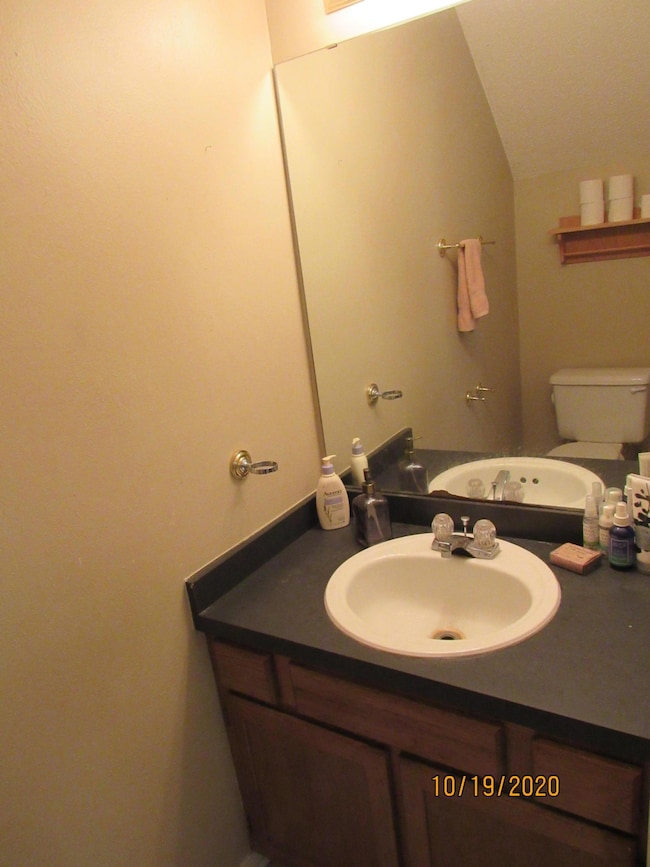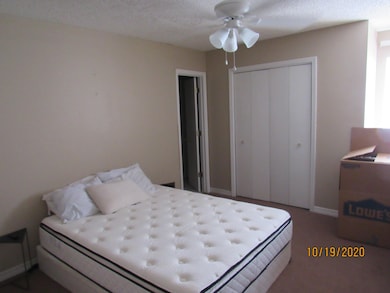1853 Whispering Oaks Ln Fort Walton Beach, FL 32547
Wright NeighborhoodHighlights
- Main Floor Primary Bedroom
- Cul-De-Sac
- Double Pane Windows
- Choctawhatchee Senior High School Rated A-
- Interior Lot
- Breakfast Bar
About This Home
3-bedroom, 2.5-bath townhome with garage and fenced yard. This unit offers a spacious layout with tiled floors throughout the main level. The downstairs includes a living area, dining space, kitchen with breakfast bar, and a half bath.
Upstairs features a main bedroom with a private full bath, plus two additional bedrooms and another full bathroom. There's plenty of space and flexibility to make it your own.
Amenities include central air, electric heat, a full kitchen with stove, oven, refrigerator, and dishwasher, laundry hookups, garage parking, and a fenced outdoor area.
Pets may be considered on a case-by-case basis with prior owner approval and a non-refundable pet fee. No smoking, including vapes.
Townhouse Details
Home Type
- Townhome
Est. Annual Taxes
- $2,336
Year Built
- Built in 1997
Lot Details
- 2,614 Sq Ft Lot
- Lot Dimensions are 50x80
- Property fronts a county road
- Property fronts an easement
- Cul-De-Sac
- Back Yard Fenced
- Level Lot
- Cleared Lot
Parking
- 2 Car Garage
- 1 Carport Space
- Guest Parking
Home Design
- Slab Foundation
- Frame Construction
- Composition Shingle Roof
- Three Sided Brick Exterior Elevation
Interior Spaces
- 1,546 Sq Ft Home
- 2-Story Property
- Ceiling Fan
- Double Pane Windows
- Dining Room
- Exterior Washer Dryer Hookup
Kitchen
- Breakfast Bar
- Electric Oven or Range
- Dishwasher
- Disposal
Flooring
- Wall to Wall Carpet
- Tile
Bedrooms and Bathrooms
- 3 Bedrooms
- Primary Bedroom on Main
Home Security
Outdoor Features
- Patio
Schools
- Kenwood Elementary School
- Pryor Middle School
- Choctawhatchee High School
Utilities
- Central Heating and Cooling System
- Electric Water Heater
Community Details
- Forest Oaks Ph 1 Subdivision
- Fire and Smoke Detector
Listing and Financial Details
- 12 Month Lease Term
- Assessor Parcel Number 34-1S-24-0801-000A-0270
Map
Source: Emerald Coast Association of REALTORS®
MLS Number: 980720
APN: 34-1S-24-0801-000A-0270
- 1819 Stable Ln
- 1864 Whispering Oaks Ln
- 1791 Old Ranch Rd
- 1333 White Blossom Ln
- 1329 White Blossom Ln
- 636 Carnathan Ct
- 702 Terrance Ct Unit C
- 1004 Mclaren Cir
- 1028 Mclaren Cir
- 1001 Mclaren Cir
- 1026 Mclaren Cir
- 1764 Guildford Ct
- 1176 Lost Trail
- 1369 N Beal Extension
- 1198 Saddle Creek Dr
- 1763 Guildford Ct
- 430 Northampton Cir
- 2 Sarah Ln
- 2 Marty Ln
- 507 China's Cove Unit C
- 1801 Pointed Leaf Ln
- 1873 Whispering Oaks Ln
- 1832 Stable Ln
- 1812 Stable Ln
- 1030 Mclaren Cir
- 1027 Mclaren Cir
- 537 Schneider Dr Unit A
- 1019 Mclaren Cir
- 1309 Green Acres Blvd Unit A
- 708 Meadow Ct
- 1717 Bennetts End
- 503 Chinas Cove Unit China
- 1911 Summer Hills Ln
- 1305 Ariel Ct
- 1908 Heartland Dr
- 1500 Lewis Turner Blvd
- 413 Joellen Ln
- 1891 Heartland Dr
- 1116 Green Tree Ct
- 1000 Pineview Blvd Unit C
