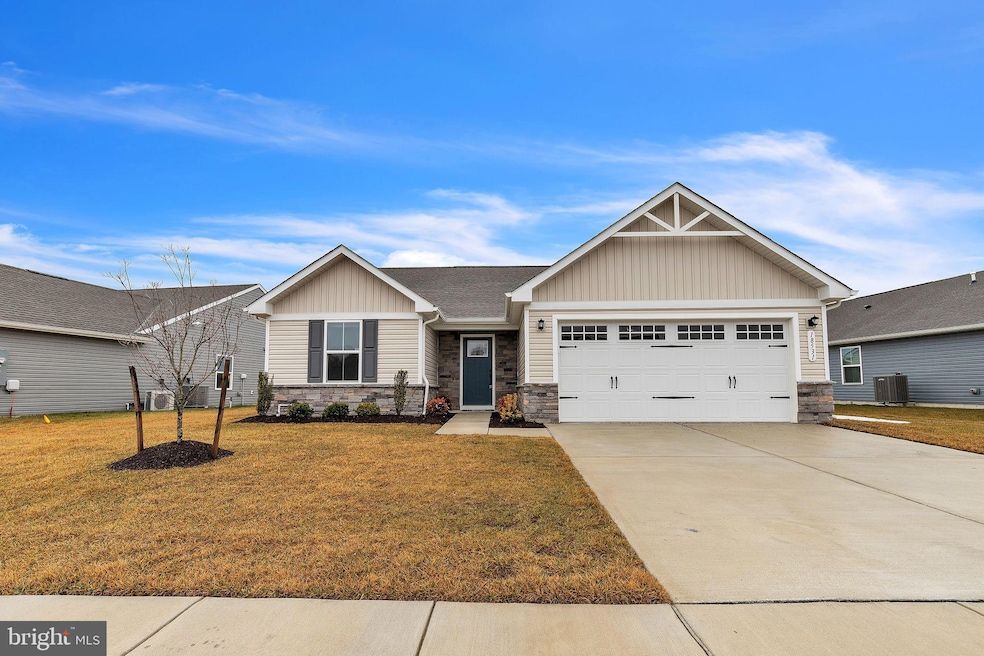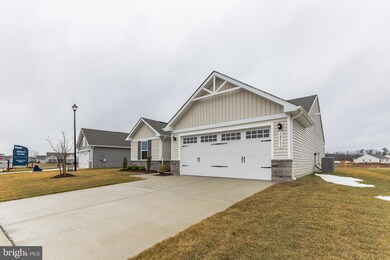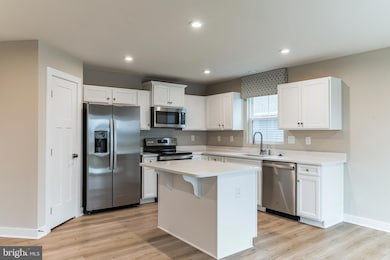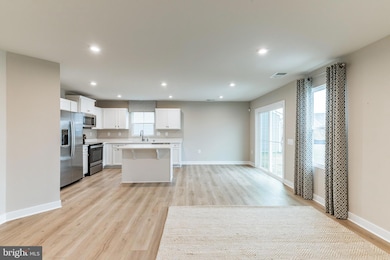
18531 Flying Geese Dr Milford, DE 19963
Estimated payment $2,143/month
Highlights
- Fitness Center
- Clubhouse
- 2 Car Attached Garage
- Craftsman Architecture
- Community Pool
- Tankless Water Heater
About This Home
Welcome to this exceptional former model home, a pristine 2-bedroom, 2 bath residence with an additional office space, never before lived in and showcasing a plethora of upgrades. The gourmet kitchen is a chef's dream, featuring sleek quartz countertops and stainless steel appliances. The open-concept living area is enhanced by custom paint and draperies, creating an inviting and elegant atmosphere.
This home comes equipped with a state-of-the-art security system for your peace of mind and includes a flat-screen TV, perfect for entertainment. The professionally designed landscaping is complemented by an efficient irrigation system, ensuring lush and vibrant surroundings year-round.
As part of a vibrant community, residents have exclusive access to a sparkling pool and a well-appointed clubhouse, offering ample opportunities for leisure and socializing. Don't miss the chance to own this immaculate, move-in-ready home that seamlessly blends luxury, comfort, and convenience.
Home Details
Home Type
- Single Family
Est. Annual Taxes
- $927
Year Built
- Built in 2023
Lot Details
- 8,276 Sq Ft Lot
- Lot Dimensions are 70.00 x 137.00
HOA Fees
- $100 Monthly HOA Fees
Parking
- 2 Car Attached Garage
- Front Facing Garage
- Garage Door Opener
- Driveway
Home Design
- Craftsman Architecture
- Slab Foundation
- Vinyl Siding
Interior Spaces
- 1,300 Sq Ft Home
- Property has 1 Level
Bedrooms and Bathrooms
- 2 Main Level Bedrooms
- 2 Full Bathrooms
Accessible Home Design
- Lowered Light Switches
- Doors swing in
Utilities
- Central Heating and Cooling System
- Tankless Water Heater
Listing and Financial Details
- Tax Lot 457
- Assessor Parcel Number 130-06.00-450.00
Community Details
Overview
- $650 Capital Contribution Fee
- $250 Other One-Time Fees
- Seascape HOA
- Built by Ryan Homes
- Milford Ponds Subdivision, Grand Cayman Floorplan
Amenities
- Clubhouse
Recreation
- Fitness Center
- Community Pool
Map
Home Values in the Area
Average Home Value in this Area
Tax History
| Year | Tax Paid | Tax Assessment Tax Assessment Total Assessment is a certain percentage of the fair market value that is determined by local assessors to be the total taxable value of land and additions on the property. | Land | Improvement |
|---|---|---|---|---|
| 2024 | $935 | $1,500 | $1,500 | $0 |
| 2023 | $83 | $1,500 | $1,500 | $0 |
| 2022 | $82 | $1,500 | $1,500 | $0 |
| 2021 | $83 | $1,500 | $1,500 | $0 |
| 2020 | $83 | $1,500 | $1,500 | $0 |
| 2019 | $84 | $1,500 | $1,500 | $0 |
| 2018 | $84 | $1,500 | $0 | $0 |
| 2017 | $85 | $1,500 | $0 | $0 |
| 2016 | $93 | $1,500 | $0 | $0 |
| 2015 | $65 | $1,500 | $0 | $0 |
| 2014 | $63 | $1,500 | $0 | $0 |
Property History
| Date | Event | Price | Change | Sq Ft Price |
|---|---|---|---|---|
| 06/27/2025 06/27/25 | Pending | -- | -- | -- |
| 02/25/2025 02/25/25 | Price Changed | $355,000 | -4.1% | $273 / Sq Ft |
| 02/06/2025 02/06/25 | For Sale | $370,000 | -- | $285 / Sq Ft |
Purchase History
| Date | Type | Sale Price | Title Company |
|---|---|---|---|
| Deed | $327,805 | None Listed On Document | |
| Deed | $370,000 | None Listed On Document | |
| Deed | -- | -- |
Similar Homes in Milford, DE
Source: Bright MLS
MLS Number: DESU2078386
APN: 130-06.00-450.00
- 7622 Nine Patch Way
- 7643 Central Parke Blvd
- 18550 Flying Geese Dr
- 12064 Geyer Ave
- 12088 Geyer Ave
- 8437 N Old State Rd
- 7299 Marshall St
- 10883 Farmerfield St
- 10891 Farmerfield St
- 10935 Farmerfield St
- 10937 Farmerfield St
- 10939 Farmerfield St
- 10950 Farmerfield St
- 10953 Farmerfield St
- 10954 Farmerfield St
- 10967 Farmerfield St
- 641 Adams Dr
- 104 Cherry St
- 137 W Green Ln
- Lot 26 Silver Maple Dr






