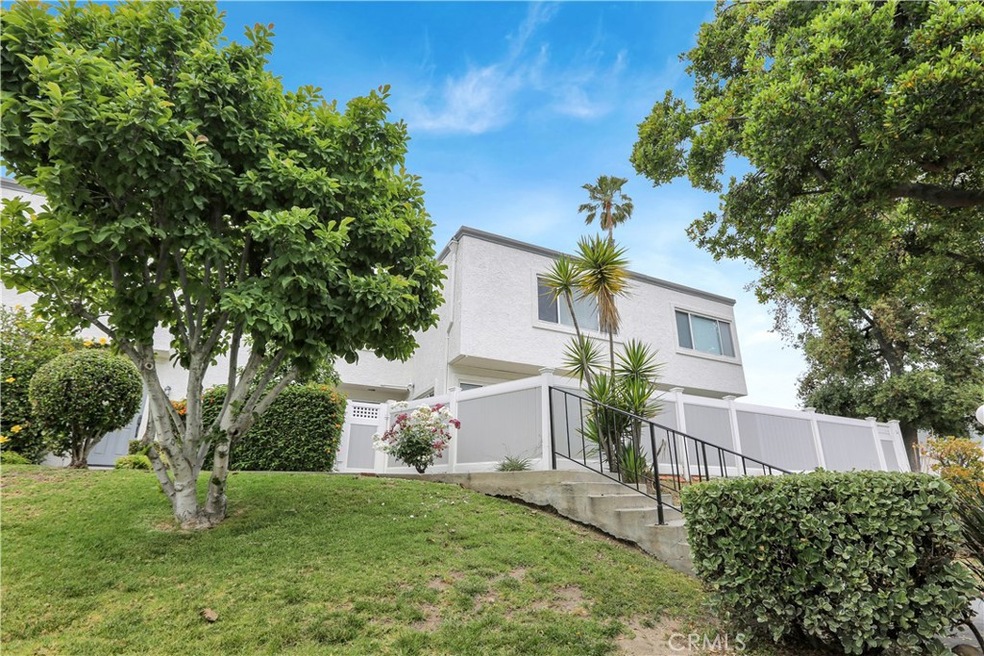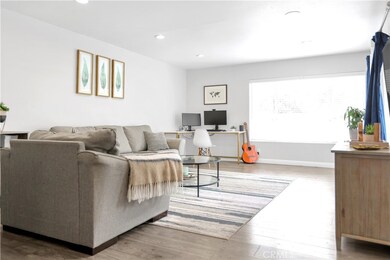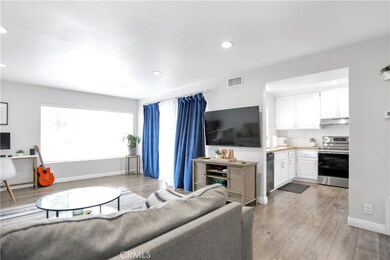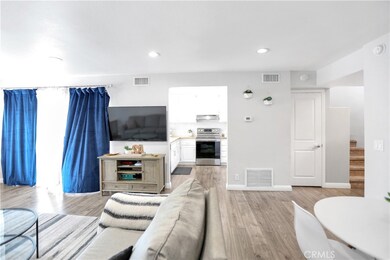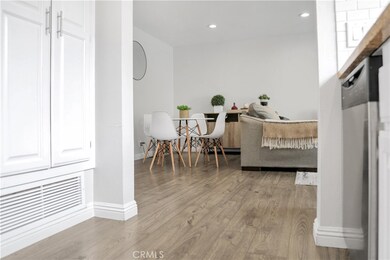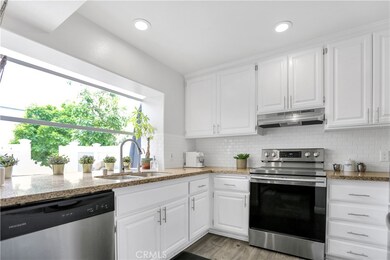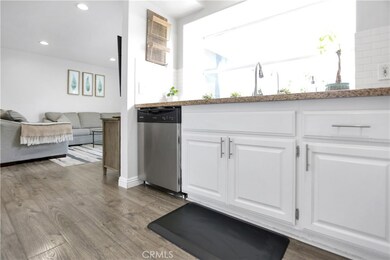
18531 Mayall St Unit I Northridge, CA 91324
Northridge NeighborhoodHighlights
- In Ground Pool
- Gated Community
- 5.08 Acre Lot
- Valley Academy of Arts & Sciences Rated A-
- View of Trees or Woods
- 5-minute walk to Northridge Park
About This Home
As of March 2025Welcome to Your New Charmingly Updated Townhome in the Lovely Gated Community of Northridge Park in the Heart of Northridge! Lower level features Open Concept, Expansive and Light Filled Living/Dining Room plus Updated Kitchen with Stainless Steel Appliances, Giant Window and Spacious Granite Countertops. Half Bath downstairs has Newer Stone Floors and Countertop and includes Full Size Washer/Dryer plus Storage Shelves in the Laundry Closet. There is also Ample Storage for extra nicknacks in the downstairs coat closet. Upstairs you'll find the Primary Suite with Tree Top Views, Large Closet and Gorgeously Updated Bathroom featuring Beautiful Tiled Floors and Tiled Shower plus Large Vanity with Dual Sinks. The other Two Bedrooms are also upstairs and Amply Sized. These two rooms share their own Charmingly Updated Bathroom which also features a Large Vanity with Dual Sinks. This home boasts one of the Largest Patio Areas in the community with Two Connected Private Patios where you can Relax outside and Enjoy a glass of wine or play with the kids. Patio gate opens to direct access grassy field with a lovely Magnolia tree. Additionally, this immaculately kept home comes with a Reverse Osmosis Water Filtration System, Ring Doorbell and Camera System on front door and patio door, Newer Water Heater, and recently replaced screens on all windows. The AC was also replaced within the last 4 years. This unit comes with 2 PARKING SPACES, One Covered Space includes Additional Storage and the other parking spot is uncovered. The Gated Complex is Very Well Maintained and includes Private Pool and Spa. HOA includes water, trash. Close to 118 and 405 Freeways as well as Exceptional, Sought After Schools in the area, close to Cal State University Northridge, Northridge Hospital, Northridge Mall, and is walking distance to Many Shops and Restaurants in the area.
Townhouse Details
Home Type
- Townhome
Est. Annual Taxes
- $7,569
Year Built
- Built in 1971
Lot Details
- Two or More Common Walls
- Fenced
- Density is up to 1 Unit/Acre
HOA Fees
- $405 Monthly HOA Fees
Home Design
- Turnkey
- Additions or Alterations
- Slab Foundation
- Fire Rated Drywall
- Common Roof
- Stucco
Interior Spaces
- 1,299 Sq Ft Home
- 2-Story Property
- Blinds
- Sliding Doors
- Family or Dining Combination
- Views of Woods
- Home Security System
- Granite Countertops
- Laundry Room
Bedrooms and Bathrooms
- 3 Bedrooms
- All Upper Level Bedrooms
- 3 Full Bathrooms
- Bathtub
Parking
- Parking Available
- Covered Parking
- Parking Lot
Pool
- In Ground Pool
- In Ground Spa
Outdoor Features
- Concrete Porch or Patio
- Rain Gutters
Utilities
- Central Heating and Cooling System
- Water Heater
Listing and Financial Details
- Tax Lot 1
- Tax Tract Number 33688
- Assessor Parcel Number 2729011030
- $221 per year additional tax assessments
Community Details
Overview
- Master Insurance
- 50 Units
- Northridge Park Association, Phone Number (818) 981-1882
Recreation
- Community Pool
- Community Spa
Security
- Gated Community
Ownership History
Purchase Details
Home Financials for this Owner
Home Financials are based on the most recent Mortgage that was taken out on this home.Purchase Details
Home Financials for this Owner
Home Financials are based on the most recent Mortgage that was taken out on this home.Purchase Details
Home Financials for this Owner
Home Financials are based on the most recent Mortgage that was taken out on this home.Purchase Details
Home Financials for this Owner
Home Financials are based on the most recent Mortgage that was taken out on this home.Purchase Details
Home Financials for this Owner
Home Financials are based on the most recent Mortgage that was taken out on this home.Purchase Details
Home Financials for this Owner
Home Financials are based on the most recent Mortgage that was taken out on this home.Purchase Details
Purchase Details
Home Financials for this Owner
Home Financials are based on the most recent Mortgage that was taken out on this home.Purchase Details
Home Financials for this Owner
Home Financials are based on the most recent Mortgage that was taken out on this home.Purchase Details
Purchase Details
Purchase Details
Map
Similar Homes in the area
Home Values in the Area
Average Home Value in this Area
Purchase History
| Date | Type | Sale Price | Title Company |
|---|---|---|---|
| Grant Deed | $630,000 | None Listed On Document | |
| Quit Claim Deed | -- | Lawyers Title | |
| Grant Deed | $612,000 | Lawyers Title | |
| Grant Deed | $415,000 | Guardian Title Company | |
| Interfamily Deed Transfer | -- | Equity Title Company | |
| Interfamily Deed Transfer | -- | Gateway Title Company | |
| Interfamily Deed Transfer | -- | -- | |
| Interfamily Deed Transfer | -- | Southland Title | |
| Grant Deed | $160,500 | Investors Title | |
| Grant Deed | -- | Stewart Title | |
| Grant Deed | $50,500 | Chicago Title Co | |
| Trustee Deed | $70,000 | Stewart Title |
Mortgage History
| Date | Status | Loan Amount | Loan Type |
|---|---|---|---|
| Previous Owner | $459,000 | New Conventional | |
| Previous Owner | $380,000 | New Conventional | |
| Previous Owner | $311,250 | New Conventional | |
| Previous Owner | $170,000 | New Conventional | |
| Previous Owner | $237,500 | Stand Alone Refi Refinance Of Original Loan | |
| Previous Owner | $178,500 | Unknown | |
| Previous Owner | $146,000 | No Value Available | |
| Previous Owner | $142,500 | Unknown | |
| Previous Owner | $128,000 | No Value Available | |
| Previous Owner | $45,650 | Unknown | |
| Closed | $16,000 | No Value Available |
Property History
| Date | Event | Price | Change | Sq Ft Price |
|---|---|---|---|---|
| 03/28/2025 03/28/25 | Sold | $630,000 | 0.0% | $485 / Sq Ft |
| 02/17/2025 02/17/25 | Pending | -- | -- | -- |
| 01/28/2025 01/28/25 | For Sale | $629,900 | +2.9% | $485 / Sq Ft |
| 07/14/2023 07/14/23 | Sold | $612,000 | +11.3% | $471 / Sq Ft |
| 06/02/2023 06/02/23 | For Sale | $550,000 | -10.1% | $423 / Sq Ft |
| 05/30/2023 05/30/23 | Off Market | $612,000 | -- | -- |
| 05/30/2023 05/30/23 | For Sale | $550,000 | -10.1% | $423 / Sq Ft |
| 05/29/2023 05/29/23 | Off Market | $612,000 | -- | -- |
| 05/29/2023 05/29/23 | Pending | -- | -- | -- |
| 05/26/2023 05/26/23 | For Sale | $550,000 | 0.0% | $423 / Sq Ft |
| 10/20/2015 10/20/15 | Rented | $2,300 | -4.2% | -- |
| 09/25/2015 09/25/15 | Under Contract | -- | -- | -- |
| 09/14/2015 09/14/15 | For Rent | $2,400 | -- | -- |
Tax History
| Year | Tax Paid | Tax Assessment Tax Assessment Total Assessment is a certain percentage of the fair market value that is determined by local assessors to be the total taxable value of land and additions on the property. | Land | Improvement |
|---|---|---|---|---|
| 2024 | $7,569 | $612,000 | $443,400 | $168,600 |
| 2023 | $5,586 | $453,859 | $312,453 | $141,406 |
| 2022 | $5,325 | $444,961 | $306,327 | $138,634 |
| 2021 | $5,256 | $436,237 | $300,321 | $135,916 |
| 2019 | $5,097 | $423,300 | $291,414 | $131,886 |
| 2018 | $2,630 | $212,536 | $113,221 | $99,315 |
| 2016 | $2,500 | $204,284 | $108,825 | $95,459 |
| 2015 | $2,463 | $201,217 | $107,191 | $94,026 |
| 2014 | $2,477 | $197,277 | $105,092 | $92,185 |
Source: California Regional Multiple Listing Service (CRMLS)
MLS Number: SR23090323
APN: 2729-011-030
- 18535 Mayall St Unit G
- 18520 Mayall St Unit D
- 18406 Tuba St
- 9735 Reseda Blvd Unit 56
- 9819 Etiwanda Ave
- 10500 Yolanda Ave
- 10050 Melinda Way Unit 6
- 10056 Melinda Way Unit 2
- 10524 Canby Ave
- 18429 Germain St
- 18758 Fairfield Rd
- 10557 Reseda Blvd
- 18231 San Jose St
- 18200 Marilla St
- 18416 Halsted St
- 9850 Vanalden Ave
- 18535 Chatsworth St
- 18715 Plummer St
- 10356 Claire Ave
- 19001 Clymer St
