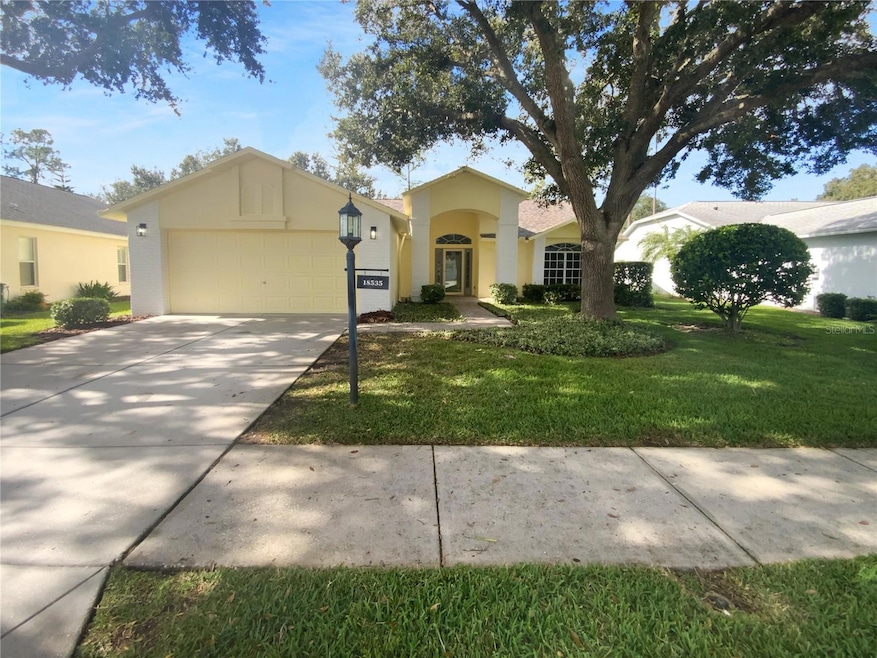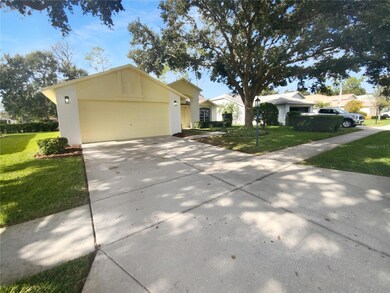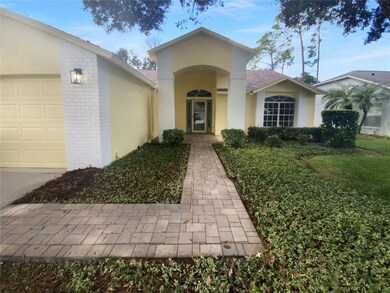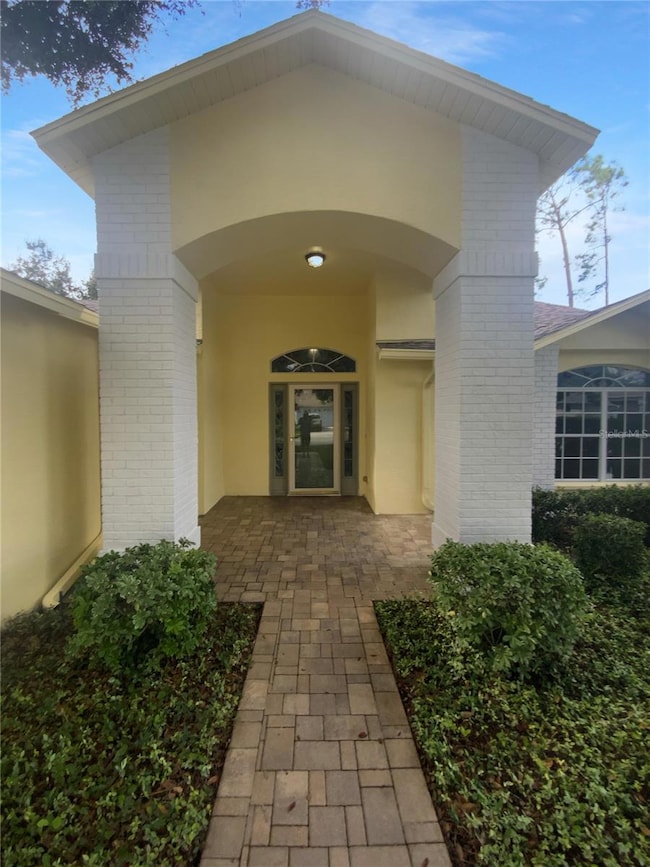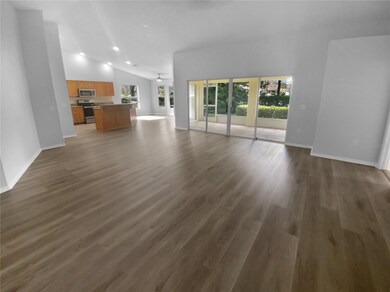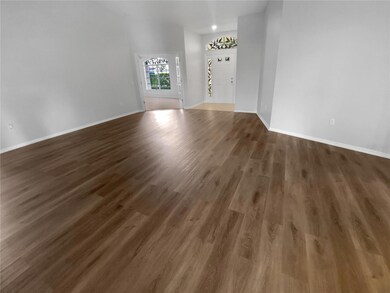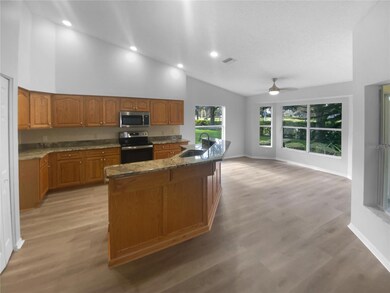18535 Hidden Pines Way Hudson, FL 34667
Heritage Pines NeighborhoodEstimated payment $2,230/month
Highlights
- Golf Course Community
- Clubhouse
- Great Room
- Fitness Center
- Contemporary Architecture
- Solid Surface Countertops
About This Home
Welcome home to this beautifully maintained 3-bedroom, 2-bathroom, 2-car garage residence located in the highly desirable Heritage Pines Village 55+ community! This vibrant, golf cart–friendly community offers an array of amenities including a sparkling community pool, on-site restaurant, clubhouse activities, and so much more—perfect for those seeking an active and relaxing lifestyle. Step inside and you’ll immediately appreciate the bright, open layout enhanced by a neutral color palette and abundant natural light. The living room features soaring ceilings and expansive sliding glass doors that create a seamless indoor-outdoor flow. Just beyond the sliders, you’ll find a peaceful screened-in porch—an ideal space to unwind and enjoy your mornings or evenings in comfort. The home boasts a chef’s dream kitchen equipped with stainless steel appliances, granite countertops, bar seating, and a cozy breakfast nook—perfect for casual dining. A generously sized laundry room with a utility sink adds to the home’s convenience and functionality. The spacious primary suite includes a large walk-in closet and an ensuite bathroom featuring dual vanities and a walk-in shower. The third bedroom offers direct access to the primary bathroom, making it a great option for a home office, den, or guest room. Conveniently located near restaurants, entertainment, shopping, and medical facilities, this home offers both comfort and accessibility. Don’t miss the opportunity to make this wonderful property yours—schedule your private showing today!
Listing Agent
MARK SPAIN REAL ESTATE Brokerage Phone: 855-299-7653 License #3398588 Listed on: 11/15/2025

Home Details
Home Type
- Single Family
Est. Annual Taxes
- $1,543
Year Built
- Built in 2004
Lot Details
- 7,802 Sq Ft Lot
- East Facing Home
- Landscaped with Trees
- Property is zoned MPUD
HOA Fees
Parking
- 2 Car Attached Garage
- Driveway
Home Design
- Contemporary Architecture
- Slab Foundation
- Shingle Roof
- Concrete Siding
- Block Exterior
- Stucco
Interior Spaces
- 1,862 Sq Ft Home
- Ceiling Fan
- Sliding Doors
- Great Room
- Family Room Off Kitchen
- Laundry Room
Kitchen
- Breakfast Area or Nook
- Range
- Microwave
- Dishwasher
- Solid Surface Countertops
- Disposal
Flooring
- Carpet
- Laminate
- Tile
Bedrooms and Bathrooms
- 3 Bedrooms
- Walk-In Closet
- 2 Full Bathrooms
Eco-Friendly Details
- Reclaimed Water Irrigation System
Outdoor Features
- Screened Patio
- Rain Gutters
- Rear Porch
Utilities
- Central Heating and Cooling System
- Thermostat
- High Speed Internet
Listing and Financial Details
- Tax Lot 12
- Assessor Parcel Number 17-24-05-029.0-000.00-012.0
- $234 per year additional tax assessments
Community Details
Overview
- Association fees include 24-Hour Guard, pool, internet, ground maintenance, recreational facilities, security
- Herb Hurley Association, Phone Number (727) 861-7784
- Visit Association Website
- Heritage Pines Community Association, Inc Association
- Heritage Pines Village 29 Subdivision
- Leased Association Recreation
- The community has rules related to building or community restrictions, deed restrictions, allowable golf cart usage in the community
Amenities
- Clubhouse
Recreation
- Golf Course Community
- Tennis Courts
- Fitness Center
- Community Pool
Map
Home Values in the Area
Average Home Value in this Area
Tax History
| Year | Tax Paid | Tax Assessment Tax Assessment Total Assessment is a certain percentage of the fair market value that is determined by local assessors to be the total taxable value of land and additions on the property. | Land | Improvement |
|---|---|---|---|---|
| 2025 | $1,543 | $124,490 | -- | -- |
| 2024 | $1,543 | $120,990 | -- | -- |
| 2023 | $1,451 | $117,470 | $0 | $0 |
| 2022 | $1,446 | $114,050 | $0 | $0 |
| 2021 | $1,408 | $110,733 | $39,790 | $70,943 |
| 2020 | $1,840 | $129,620 | $27,697 | $101,923 |
| 2019 | $1,933 | $126,710 | $0 | $0 |
| 2018 | $1,945 | $124,347 | $0 | $0 |
| 2017 | $1,934 | $124,347 | $0 | $0 |
| 2016 | $1,927 | $119,284 | $0 | $0 |
| 2015 | $1,950 | $118,455 | $0 | $0 |
| 2014 | $1,908 | $121,411 | $26,137 | $95,274 |
Property History
| Date | Event | Price | List to Sale | Price per Sq Ft | Prior Sale |
|---|---|---|---|---|---|
| 11/15/2025 11/15/25 | For Sale | $315,000 | +24.0% | $169 / Sq Ft | |
| 08/21/2020 08/21/20 | Sold | $254,000 | -2.1% | $136 / Sq Ft | View Prior Sale |
| 08/05/2020 08/05/20 | Pending | -- | -- | -- | |
| 08/03/2020 08/03/20 | For Sale | $259,500 | -- | $139 / Sq Ft |
Purchase History
| Date | Type | Sale Price | Title Company |
|---|---|---|---|
| Warranty Deed | $254,900 | Os National | |
| Warranty Deed | $254,000 | Capstone Title Llc | |
| Interfamily Deed Transfer | -- | -- | |
| Special Warranty Deed | $194,530 | North American Title Company |
Source: Stellar MLS
MLS Number: TB8448647
APN: 05-24-17-0290-00000-0120
- 18514 Hidden Pines Way
- 18635 Myrtlewood Dr
- 11147 Brambleleaf Way
- 18845 Fairway Green Dr
- 18234 Nestlebranch Ct
- 18442 Whitacre Cir
- 11138 Brooklawn Dr
- 11309 Sun Tree Rd
- 11143 Brooklawn Dr
- 18709 Summersong Dr
- 11003 Eagle Bend Dr
- 11231 Sun Tree Rd
- 11631 Wayside Willow Ct
- 18208 Breland Dr
- 11125 Sun Tree Rd
- 18933 Grand Club Dr
- 11647 Wheatfield Loop
- 11752 Wayside Willow Ct
- 11819 Scenic Hills Blvd
- 18549 Grand Club Dr
- 11738 Spindrift Loop
- 241 Dartmouth Ave
- 18901 Quercus Dr
- 5570 Baffin Cir
- 18339 Briar Oaks Dr
- 10123 Briar Cir
- 6985 Merrick Ln
- 7320 Landmark Dr
- 1032 Marlow Ave
- 1460 Greenview Ave
- 9029 Maiden Ln
- 13148 Oldenburg Dr
- 330 Malcolm Ave
- 7900 Pinehurst Dr
- 6440 Ocean Pines Ln
- 7493 Canterbury St
- 7403 Mead Dr Unit 7403
- 1227 Osowaw Blvd
- 7427 Mead Dr
- 7429 Mead Dr Unit 7429 Mead Drive
