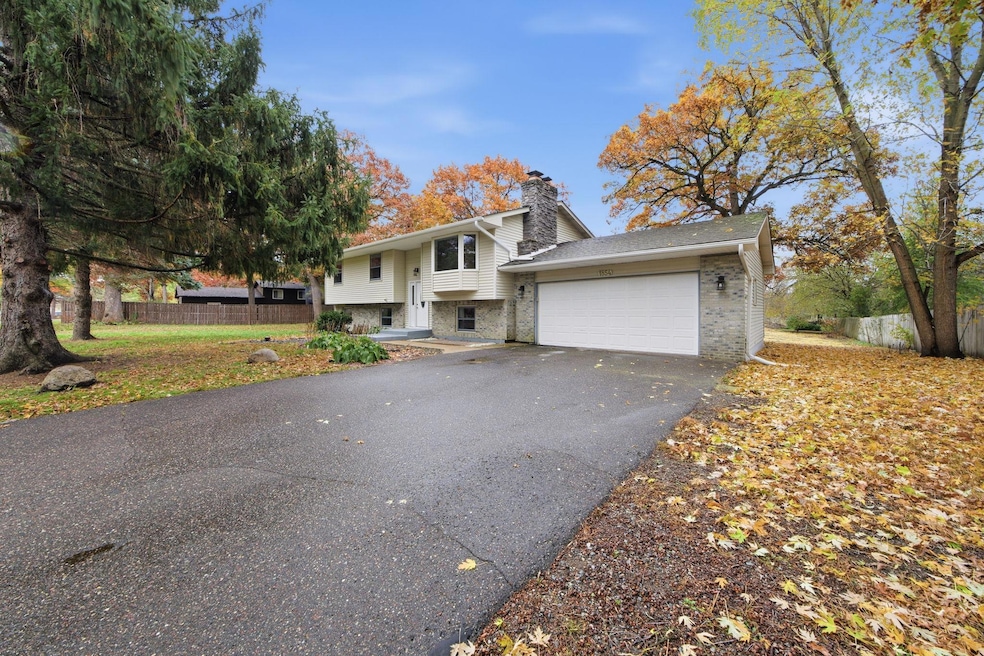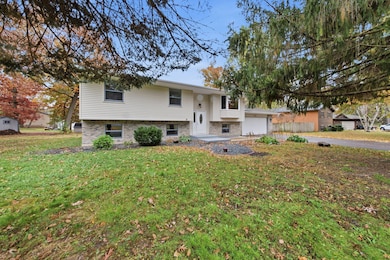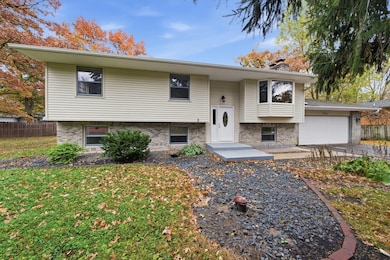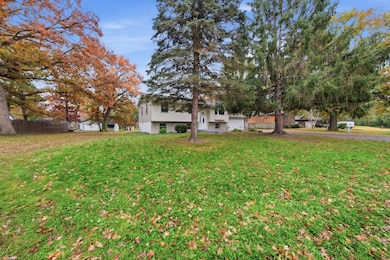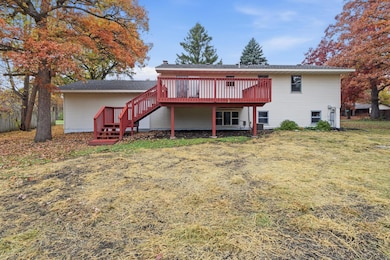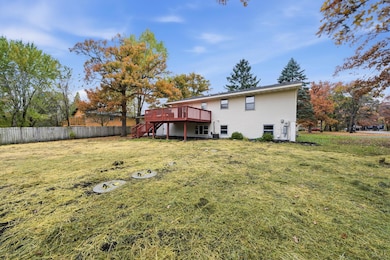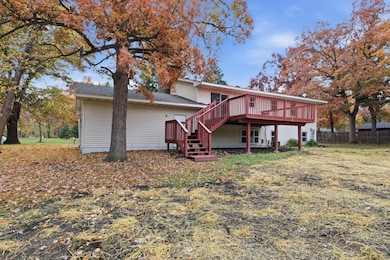1854 168th Ave NE Andover, MN 55304
Estimated payment $2,171/month
Highlights
- Deck
- Wood Burning Stove
- No HOA
- McKinley Elementary School Rated A-
- Family Room with Fireplace
- Stainless Steel Appliances
About This Home
Welcome to 1854 168th Ave NE, Ham Lake, MN 55304! This beautifully updated 4-bedroom, 2-bath home is nestled in a peaceful, sought-after neighborhood, offering the perfect blend of tranquility and convenience. Step inside to discover an open-concept kitchen featuring stunning butcher block countertops, modern cabinetry, and plenty of space for entertaining. The spacious living areas are filled with natural light, creating a warm and inviting atmosphere.
Enjoy the luxury of two full bathrooms, both tastefully updated for comfort and style. Each bedroom offers generous closet space and serene views of the expansive lot—perfect for outdoor gatherings, gardening, or simply relaxing in your private backyard oasis. The brand-new septic system ensures worry-free living for years to come.
Set on a large lot, this property provides ample room for recreation, pets, or future expansion. The quiet neighborhood is ideal for evening strolls and offers a true sense of community.
Nearby, you’ll find convenient shopping and dining options such as Ham Lake Lanes, Majestic Oaks Golf Club, and the locally loved T-Box Bar & Grill. Quick access to Highway 65 makes commuting a breeze, while nearby parks and trails offer endless opportunities for outdoor adventure.
Don’t miss your chance to own this move-in-ready gem in Ham Lake—schedule your private tour today and experience the perfect blend of modern updates and peaceful living!
Home Details
Home Type
- Single Family
Est. Annual Taxes
- $2,502
Year Built
- Built in 1977
Lot Details
- 0.55 Acre Lot
- Lot Dimensions are 152x263x70x195
- Many Trees
Parking
- 2 Car Attached Garage
Home Design
- Bi-Level Home
- Vinyl Siding
Interior Spaces
- Wood Burning Stove
- Wood Burning Fireplace
- Free Standing Fireplace
- Brick Fireplace
- Family Room with Fireplace
- 2 Fireplaces
- Living Room with Fireplace
- Dining Room
Kitchen
- Range
- Microwave
- Dishwasher
- Stainless Steel Appliances
- The kitchen features windows
Bedrooms and Bathrooms
- 4 Bedrooms
- 2 Full Bathrooms
Laundry
- Laundry Room
- Dryer
- Washer
Basement
- Basement Fills Entire Space Under The House
- Block Basement Construction
- Basement Window Egress
Outdoor Features
- Deck
Utilities
- Forced Air Heating and Cooling System
- 100 Amp Service
- Well
- Drilled Well
- Gas Water Heater
- Water Softener is Owned
Community Details
- No Home Owners Association
- Rolling Meadows Subdivision
- Property is near a preserve or public land
Listing and Financial Details
- Assessor Parcel Number 093223320023
Map
Home Values in the Area
Average Home Value in this Area
Tax History
| Year | Tax Paid | Tax Assessment Tax Assessment Total Assessment is a certain percentage of the fair market value that is determined by local assessors to be the total taxable value of land and additions on the property. | Land | Improvement |
|---|---|---|---|---|
| 2025 | $2,468 | $322,000 | $104,400 | $217,600 |
| 2024 | $2,468 | $295,000 | $87,400 | $207,600 |
| 2023 | $2,413 | $306,800 | $87,400 | $219,400 |
| 2022 | $2,149 | $297,200 | $71,300 | $225,900 |
| 2021 | $1,992 | $237,100 | $62,400 | $174,700 |
| 2020 | $2,016 | $215,200 | $56,400 | $158,800 |
| 2019 | $1,944 | $210,200 | $52,200 | $158,000 |
| 2018 | $1,820 | $197,100 | $0 | $0 |
| 2017 | $1,633 | $179,400 | $0 | $0 |
| 2016 | $1,583 | $154,100 | $0 | $0 |
| 2015 | -- | $154,100 | $44,500 | $109,600 |
| 2014 | -- | $131,400 | $34,800 | $96,600 |
Property History
| Date | Event | Price | List to Sale | Price per Sq Ft | Prior Sale |
|---|---|---|---|---|---|
| 11/17/2025 11/17/25 | Price Changed | $374,000 | -1.6% | $201 / Sq Ft | |
| 10/30/2025 10/30/25 | For Sale | $380,000 | +45.0% | $204 / Sq Ft | |
| 06/05/2025 06/05/25 | Sold | $262,000 | -2.9% | $243 / Sq Ft | View Prior Sale |
| 05/13/2025 05/13/25 | Pending | -- | -- | -- | |
| 05/03/2025 05/03/25 | For Sale | $269,900 | -- | $250 / Sq Ft |
Purchase History
| Date | Type | Sale Price | Title Company |
|---|---|---|---|
| Deed | $262,000 | -- |
Source: NorthstarMLS
MLS Number: 6809989
APN: 09-32-23-32-0023
- 16832 Hastings St NE
- 16329 Kenyon St NE
- TBD 169th Ave NE
- 17220 Nassau St NE
- XXX Staples St NE
- 17984 Taconite St NE
- 825 174th Ave NE
- 2139 Soderville Dr NE
- 17205 Lincoln St NE
- 15218 Quince St NW
- 16140 Central Ave NE
- 2708 171st Ln NE
- 17655 London St NE
- 2336 Swedish Dr NE
- 869 150th Ln NW
- XXX Van Buren St NE
- 2622 159th Ave NE
- 2747 160th Ln NE
- 15760 Lincoln St NE
- XXX 166th Ln NE
- 2020 Crosstown Blvd NE
- 1280 185th Ave NE
- 19025 Baltimore St NE
- 1149 167th Ave NW
- 845 Bunker Lake Blvd
- 1753 156th Ln NW
- 1411 190th Ave NW Unit A
- 1427 190th Ave NW Unit E
- 1427 190th Ave NW Unit A
- 4624 141st Ln NE
- 12861 Central Ave NE
- 2046 149th Ave NW
- 12664 Central Ave NE
- 12715 Edison St NE
- 1133 126th Ln NE
- 3045 125th Ln NE Unit A
- 13104 Ghia Ct NE
- 13218 Jewell St NE
- 13118 Isetta Cir NE
- 13245 Kissel St NE
