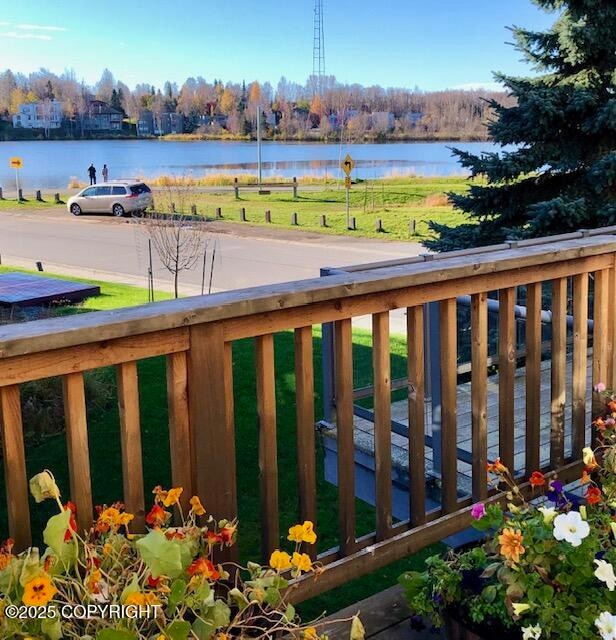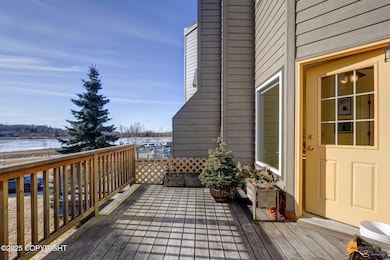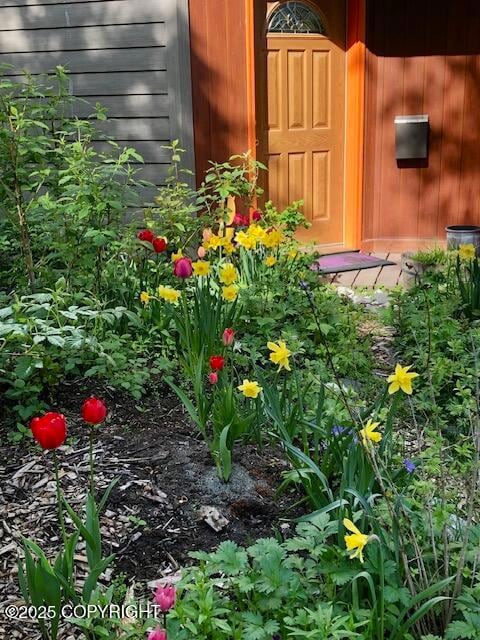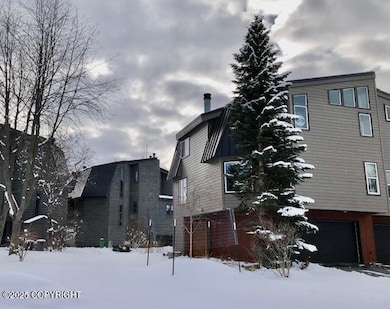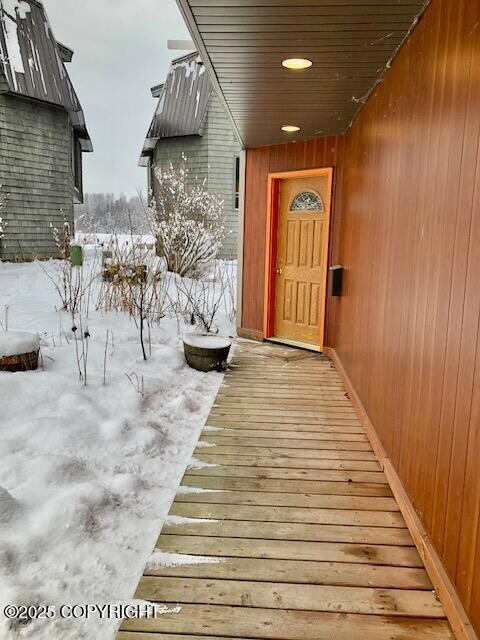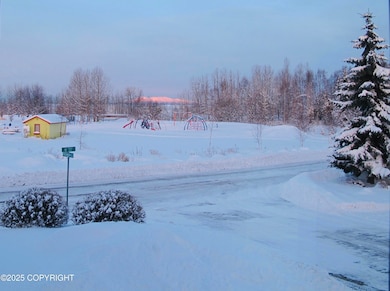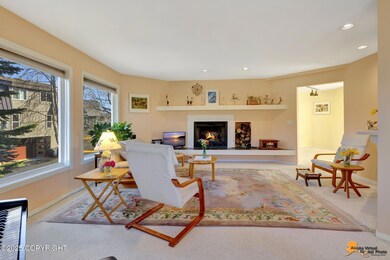1854 Buccaneer Place Unit 2 Anchorage, AK 99501
South Addition NeighborhoodHighlights
- Ocean View
- Property fronts an inlet
- Fireplace
- Inlet View Elementary School Rated A-
- Deck
- 4-minute walk to Margaret Eagan Sullivan Park and Waterfowl Sanctuary
About This Home
Nestled just steps from Westchester Lagoon and scenic walking trails, you'll enjoy peaceful views of Inlet and Mountains and easy access to downtown amenities.Available for a 6-month lease, this spacious and light-filled 2-bedroom, 2.5-bath condo offers the perfect blend of comfort and location.This is a rare opportunity to live in one of Anchorage's most desirable neighborhoods, with nature, city life, and serenity all at your doorstep. Features Include:
" Two generously sized bedrooms with ample natural light
" Two full bathrooms plus a convenient half bath
" Bright, open living and dining areas with large windows
" Functional kitchen with gas range and pantry storage
" Private deck with Inlet and Mountain Views
" Attached 2-car garage with interior access
" Unfurnished for your personal touch
" Washer/dryer in unit
= Rent: $3,200/month
= Security Deposit: $3,200
=È Utilities: Gas and electric paid by tenant
=« No Pets | No Smoking
=Å 6-Month Lease Only
Property Details
Home Type
- Multi-Family
Est. Annual Taxes
- $5,484
Year Built
- Built in 1979
Lot Details
- Property fronts an inlet
- Waterfront
Home Design
- Property Attached
Interior Spaces
- 1,950 Sq Ft Home
- Ceiling Fan
- Fireplace
- Ocean Views
- Fire and Smoke Detector
Kitchen
- Gas Range
- Microwave
- Dishwasher
- Laminate Countertops
Flooring
- Carpet
- Laminate
Bedrooms and Bathrooms
- 2 Bedrooms
- Soaking Tub
Parking
- 2 Parking Spaces
- Attached Carport
- Open Parking
Schools
- Inlet View Elementary School
- Central Middle School
- West Anchorage High School
Additional Features
- Deck
- Forced Air Heating System
Community Details
- Property has a Home Owners Association
- Buccaneer Association
Listing and Financial Details
- Tenant pays for cable TV, electricity, gas, internet
- The owner pays for snow removal, grounds care, association fees, sewer, water
- 6 Month Lease Term
Map
Source: Alaska Multiple Listing Service
MLS Number: 25-13719
APN: 00110609002
- 1607 W 14th Ave
- 1605 W 12th Ave Unit 40
- 1600 W 11th Ave Unit 28
- 1439 P St
- 1501 P St
- 1665 Bob Atwood Cir Unit 7
- 832 O Place Unit 832
- 836 O Place Unit 836
- 1908 Hillcrest Dr Unit 17
- 1945 Spenard Rd
- 1300 W 7th Ave Unit 301
- 1300 W 7th Ave Unit 315
- 957 W 12th Ave Unit 1
- 1350 Hillcrest Dr
- 2201 Romig Place Unit 105
- 1200 I St Unit 503
- 2064 Belair Dr
- 1435 W 25th Ave
- 843 W 11th Ave Unit 203
- 811 K St
- 1825 W 15th Ave Unit 10
- 1752 W 11th Ave Unit B
- 807 P St Unit 807
- 1414 W 7th Ave Unit 2
- 1414 W 7th Ave Unit 3
- 1300 W 7th Ave Unit 301
- 629 O St Unit 203
- 1207 W 8th Ave
- 1200 I St Unit 310
- 2201 Romig Place Unit 208
- 2201 Romig Place Unit 301
- 2201 Romig Place Unit 106
- 957 W 12th Ave
- 609 N St Unit 4
- 1303 W 23rd Ave
- 1435 W 25th Ave Unit 1
- 1435 W 25th Ave Unit 7
- 1000 W 8th Ave
- 843 W 11th Ave Unit 207
- 1110 W 6th Ave Unit 201
