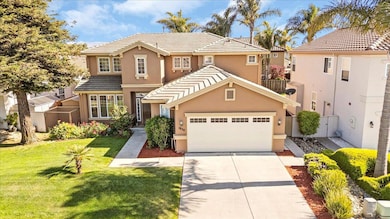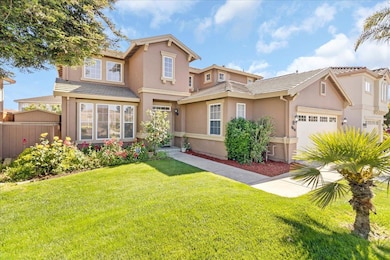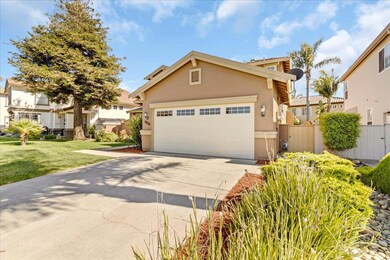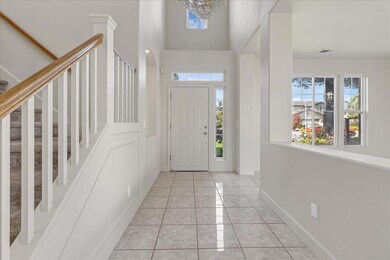
1854 Cromwell Dr Salinas, CA 93906
Harden Ranch NeighborhoodHighlights
- Solar Power System
- Marble Flooring
- Mediterranean Architecture
- Soaking Tub in Primary Bathroom
- Main Floor Bedroom
- 4-minute walk to McKinnon Community Park
About This Home
As of July 2025Welcome to your dream home! This beautiful 5-bedroom, 3-bath Harden Ranch home offers the perfect blend of comfort, space, and timeless charm - completely move-in ready. Step into the formal entry, where a crystal chandelier sets an elegant tone. The spacious family room features a cozy gas fireplace and flows seamlessly into the open-concept kitchen and dining area, creating an ideal space for both everyday living and entertaining. Downstairs, you'll find a versatile bedroom and full bath perfect for guests, a home office, or multi-generational living. Upstairs boasts a generous primary suite with His & Hers closets, along with three additional well-sized bedrooms and plush carpeting throughout. Elegant tile flooring runs through the lower level and upper hallways, beautifully complementing the fresh interior paint. Outside, enjoy a beautifully landscaped front yard and an inviting backyard - perfect for summer barbecues, gatherings, or relaxing evenings with loved ones. The spacious garage features built-in cabinets, a bonus area for a workshop or extra storage, and leased solar panels to help lower your energy bills. All of this is just minutes from shopping, dining, and entertainment.
Last Agent to Sell the Property
Remax Property Experts License #02248332 Listed on: 05/23/2025

Home Details
Home Type
- Single Family
Est. Annual Taxes
- $7,782
Year Built
- Built in 1999
Lot Details
- 6,077 Sq Ft Lot
- Northeast Facing Home
- Wood Fence
- Level Lot
- Back Yard
- Zoning described as R1
Parking
- 2 Car Garage
- Secured Garage or Parking
- On-Street Parking
Home Design
- Mediterranean Architecture
- Tile Roof
- Concrete Perimeter Foundation
- Stucco
Interior Spaces
- 2,447 Sq Ft Home
- 2-Story Property
- High Ceiling
- Gas Log Fireplace
- Family Room with Fireplace
- Formal Dining Room
- Neighborhood Views
- Fire Sprinkler System
Kitchen
- Open to Family Room
- Gas Cooktop
- Range Hood
- Dishwasher
- Corian Countertops
- Disposal
Flooring
- Carpet
- Marble
Bedrooms and Bathrooms
- 5 Bedrooms
- Main Floor Bedroom
- Walk-In Closet
- Bathroom on Main Level
- 3 Full Bathrooms
- Low Flow Toliet
- Soaking Tub in Primary Bathroom
- Bathtub with Shower
- Walk-in Shower
- Low Flow Shower
Laundry
- Laundry Room
- Washer and Dryer
Eco-Friendly Details
- Solar Power System
- Solar owned by a third party
- Solar Heating System
Utilities
- Forced Air Heating System
- Vented Exhaust Fan
- Separate Meters
- Individual Gas Meter
- Water Filtration System
Listing and Financial Details
- Assessor Parcel Number 211-413-010-000
Ownership History
Purchase Details
Home Financials for this Owner
Home Financials are based on the most recent Mortgage that was taken out on this home.Purchase Details
Home Financials for this Owner
Home Financials are based on the most recent Mortgage that was taken out on this home.Purchase Details
Home Financials for this Owner
Home Financials are based on the most recent Mortgage that was taken out on this home.Purchase Details
Home Financials for this Owner
Home Financials are based on the most recent Mortgage that was taken out on this home.Purchase Details
Home Financials for this Owner
Home Financials are based on the most recent Mortgage that was taken out on this home.Similar Homes in Salinas, CA
Home Values in the Area
Average Home Value in this Area
Purchase History
| Date | Type | Sale Price | Title Company |
|---|---|---|---|
| Grant Deed | $950,000 | Vylla Title | |
| Grant Deed | $589,000 | First American Title Co | |
| Grant Deed | $500,000 | Fidelity Title | |
| Interfamily Deed Transfer | -- | Chicago Title Co | |
| Grant Deed | $266,000 | Chicago Title Co |
Mortgage History
| Date | Status | Loan Amount | Loan Type |
|---|---|---|---|
| Open | $760,000 | New Conventional | |
| Previous Owner | $450,000 | New Conventional | |
| Previous Owner | $300,000 | New Conventional | |
| Previous Owner | $75,000 | Credit Line Revolving | |
| Previous Owner | $66,650 | Unknown | |
| Previous Owner | $535,000 | Unknown | |
| Previous Owner | $50,000 | Credit Line Revolving | |
| Previous Owner | $450,000 | Purchase Money Mortgage | |
| Previous Owner | $25,000 | Unknown | |
| Previous Owner | $250,000 | No Value Available | |
| Previous Owner | $20,000 | Unknown | |
| Previous Owner | $210,900 | No Value Available |
Property History
| Date | Event | Price | Change | Sq Ft Price |
|---|---|---|---|---|
| 07/07/2025 07/07/25 | Sold | $950,000 | 0.0% | $388 / Sq Ft |
| 06/09/2025 06/09/25 | Pending | -- | -- | -- |
| 06/04/2025 06/04/25 | Price Changed | $950,000 | -2.1% | $388 / Sq Ft |
| 05/23/2025 05/23/25 | For Sale | $970,000 | -- | $396 / Sq Ft |
Tax History Compared to Growth
Tax History
| Year | Tax Paid | Tax Assessment Tax Assessment Total Assessment is a certain percentage of the fair market value that is determined by local assessors to be the total taxable value of land and additions on the property. | Land | Improvement |
|---|---|---|---|---|
| 2025 | $7,782 | $657,035 | $223,101 | $433,934 |
| 2024 | $7,782 | $644,153 | $218,727 | $425,426 |
| 2023 | $7,174 | $631,524 | $214,439 | $417,085 |
| 2022 | $7,106 | $619,142 | $210,235 | $408,907 |
| 2021 | $6,986 | $607,003 | $206,113 | $400,890 |
| 2020 | $6,677 | $600,780 | $204,000 | $396,780 |
| 2019 | $6,481 | $589,000 | $200,000 | $389,000 |
| 2018 | $6,627 | $580,000 | $209,000 | $371,000 |
| 2017 | $6,454 | $548,000 | $197,000 | $351,000 |
| 2016 | $5,945 | $510,000 | $184,000 | $326,000 |
| 2015 | $5,692 | $485,000 | $175,000 | $310,000 |
| 2014 | $5,001 | $436,000 | $157,000 | $279,000 |
Agents Affiliated with this Home
-
Oscar Espinoza

Seller's Agent in 2025
Oscar Espinoza
RE/MAX
(831) 751-6900
1 in this area
1 Total Sale
-
Maria Barrera

Seller Co-Listing Agent in 2025
Maria Barrera
RE/MAX
(831) 809-7301
7 in this area
32 Total Sales
-
Ramon Campos

Buyer's Agent in 2025
Ramon Campos
Century 21 Showcase Realtors
(831) 737-7165
1 in this area
26 Total Sales
Map
Source: MLSListings
MLS Number: ML82002784
APN: 211-413-010-000
- 1875 Lancashire Dr
- 1910 Burgundy Way
- 1612 Devonshire Way
- 556 Los Coches Ave Unit 8
- 1780 Truckee Way
- 383 Natividad Rd
- 186 Pennsylvania Dr
- 582 E Alvin Dr
- 1768 Delancey Dr
- 1455 Marin Ave
- 1666 Cambrian Dr
- 547 Chaparral St
- 808 Saratoga Dr
- 354 Chaparral St
- 19010 Souza Way
- 55 San Juan Grade Rd Unit 45
- 55 San Juan Grade Rd Unit 73
- 55 San Juan Grade Rd Unit 100
- 364 Sequoia St
- 730 N Main St






