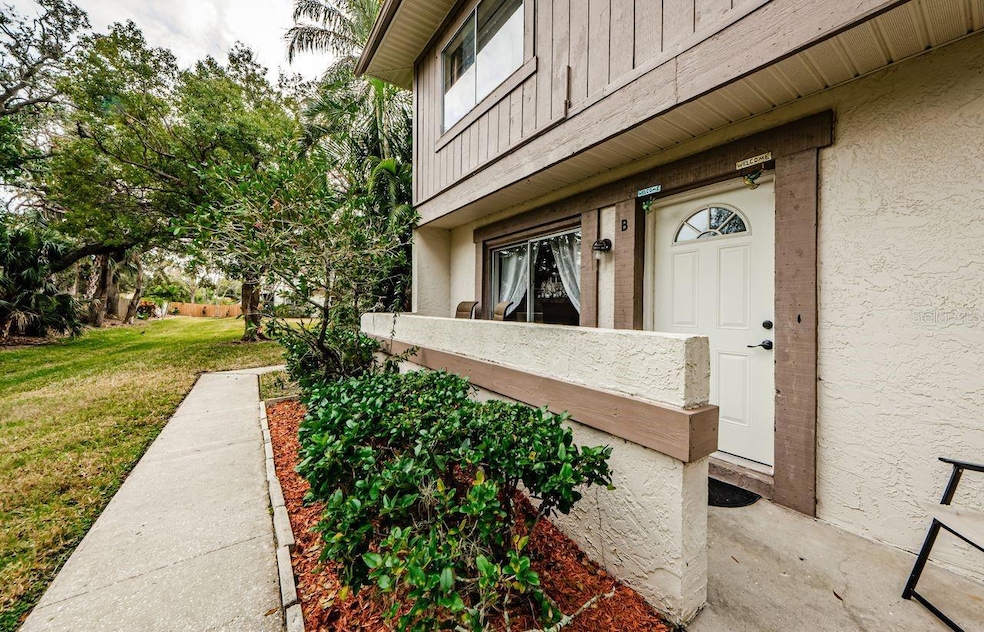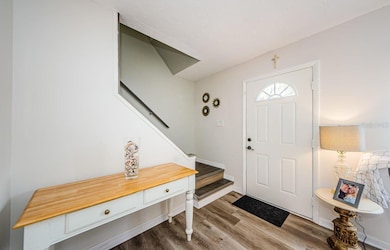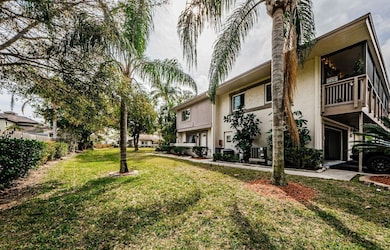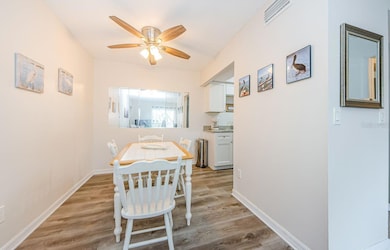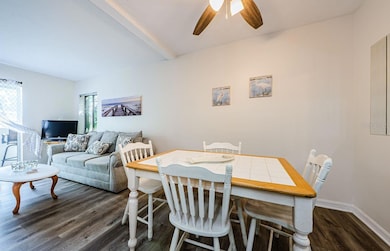1855 Bough Ave Unit B Clearwater, FL 33760
Longbrooke NeighborhoodHighlights
- Engineered Wood Flooring
- Community Pool
- 1 Car Attached Garage
- Solid Surface Countertops
- Tennis Courts
- Living Room
About This Home
Welcome home to this highly desirable park like community of Eastwood Shores. This PRIVATE END UNIT TOWN HOME with a nice size patio and lots of grassy area for you and your pets to enjoy. Enter this light and bright unit that is completely renovated and ready to move in. This home has new engineered hardwood floors, new kitchen, stainless steele appliances, granite countertops. The sink, paint, and moldings have all been updated. There are updated fans, lights, waterproof flooring and tile. New hot water heater was installed 2023. The bathrooms have also been updated with vanities, sinks, and toilets. Both Bedrooms are spacious with lots of natural light, large closet space and the half bath is conveniently located on the main level. Pull into your garage and have direct access to the home. This is the nicest unit at the best value.
The neighborhood exudes a peaceful, park-like ambiance, with no age restrictions, making it an inviting community for everyone. Enjoy the pool, tennis court and a beautiful pier on Tampa Bay. Venture beyond your front door, and you'll find yourself just a mere 20 minutes from the award-winning Clearwater Beach. Explore a diverse selection of dining options, indulge in shopping sprees, and tee off at the Cove Cay golf course, conveniently located just around the corner. With the airport and a plethora of other amenities close at hand, this prime location is your gateway to the very best that Clearwater has. Schedule your showing today!
Listing Agent
COLDWELL BANKER REALTY Brokerage Phone: 727-781-3700 License #3408602 Listed on: 07/14/2025

Condo Details
Home Type
- Condominium
Est. Annual Taxes
- $2,783
Year Built
- Built in 1980
Parking
- 1 Car Attached Garage
Interior Spaces
- 853 Sq Ft Home
- 2-Story Property
- Window Treatments
- Living Room
Kitchen
- Cooktop
- Microwave
- Ice Maker
- Dishwasher
- Solid Surface Countertops
- Disposal
Flooring
- Engineered Wood
- Tile
Bedrooms and Bathrooms
- 2 Bedrooms
- Primary Bedroom Upstairs
Laundry
- Laundry in Garage
- Dryer
- Washer
Schools
- Belcher Elementary School
- Oak Grove Middle School
- Pinellas Park High School
Utilities
- Central Heating and Cooling System
- Electric Water Heater
Listing and Financial Details
- Residential Lease
- Security Deposit $1,800
- Property Available on 6/1/25
- The owner pays for cable TV, insurance
- 12-Month Minimum Lease Term
- $75 Application Fee
- Assessor Parcel Number 29-29-16-24206-855-0020
Community Details
Overview
- Property has a Home Owners Association
- Beverley Nuebecker Association
- Eastwood Shores 4 Ph 1 Subdivision
Recreation
- Tennis Courts
- Community Pool
Pet Policy
- No Pets Allowed
Map
Source: Stellar MLS
MLS Number: TB8390080
APN: 29-29-16-24206-855-0020
- 1851 Bough Ave Unit A
- 3001 Bough Ave Unit D
- 1849 Bough Ave Unit D
- 2941 Lichen Ln Unit B
- 1833 Bough Ave Unit 2
- 1916 Sandstone Place
- 1829 Bough Ave Unit 4
- 1881 Lichen Ln Unit B
- 1836 Bough Ave Unit C
- 1821 Bough Ave Unit 4
- 2934 Lichen Ln Unit A
- 2934 Lichen Ln Unit D
- 2934 Lichen Ln Unit C
- 2932 Lichen Ln Unit D
- 1828 Bough Ave Unit 3
- 2990 Longbrooke Way
- 1830 Bough Ave Unit 4
- 1830 Bough Ave Unit 2
- 1813 Bough Ave Unit B
- 1844 Bough Ave Unit C
- 2945 Lichen Ln Unit A
- 1813 Bough Ave Unit B
- 2943 Bough Ave Unit C
- 1812 Bough Ave Unit C
- 2925 Lichen Ln Unit A
- 1986 Georgia Cir S
- 2014 58th Ln N
- 2621 Cove Cay Dr Unit 407
- 2620 Cove Cay Dr Unit 403
- 2044 Silverstone Cir
- 3301 Whitney Rd
- 2616 Cove Cay Dr Unit 703
- 2616 Cove Cay Dr Unit 503
- 2616 Cove Cay Dr Unit 701
- 2111 Sebring Place
- 2615 Cove Cay Dr Unit 401
- 2102 Bradford St
- 2618 Cove Cay Dr Unit 802
- 1975 Levine Ln
- 2618 Cove Cay Dr Unit 305
