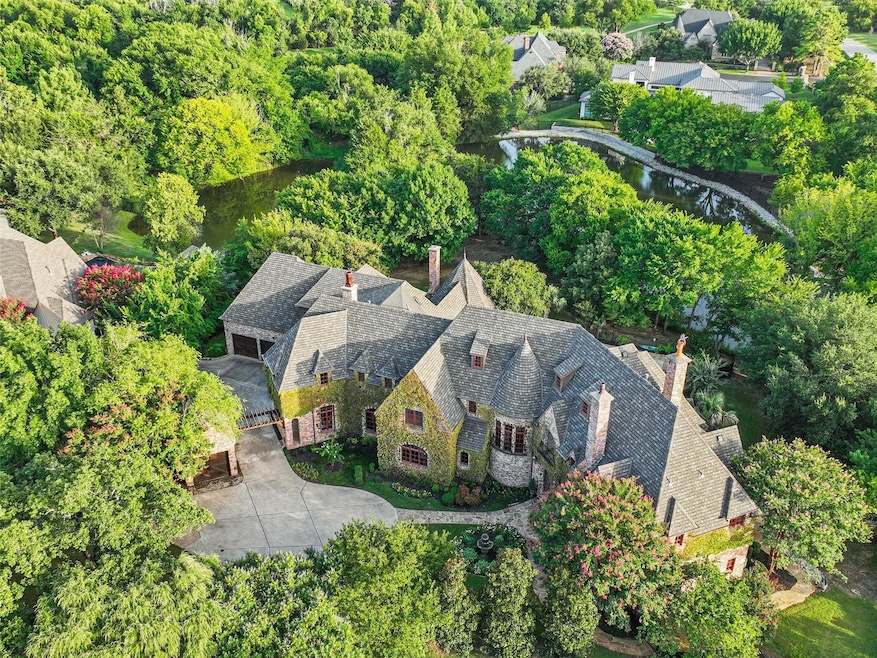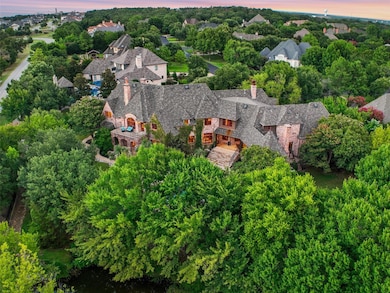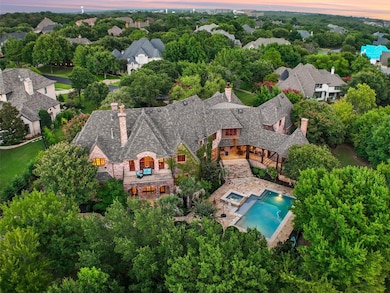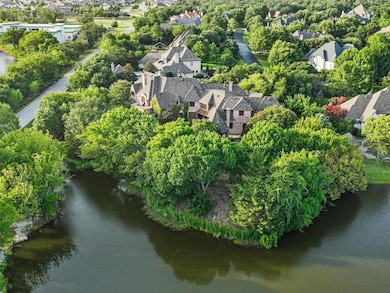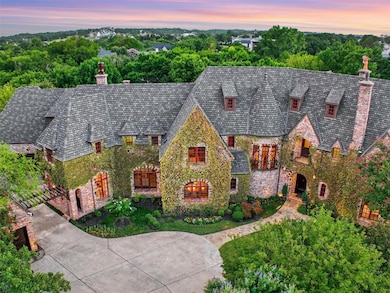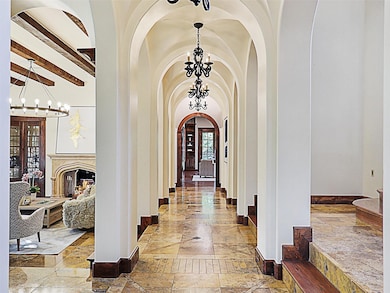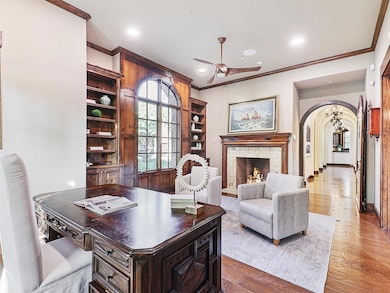
1855 Broken Bend Dr Westlake, TX 76262
Estimated payment $22,758/month
Highlights
- Lake Front
- In Ground Pool
- Built-In Refrigerator
- Walnut Grove Elementary School Rated A+
- Gated Community
- Dual Staircase
About This Home
Welcome to this stunning European-inspired estate, masterfully crafted by the esteemed Calais Custom Homes in the exclusive, gated community of Glenwyck Farms. Nestled among lush landscaping on a picturesque lot, the home’s charming curb appeal and mature trees create a warm welcome. This exceptional property backs to a serene pond, offering breathtaking views and the perfect setting for fishing and relaxation.
Step through the inviting entryway into beautifully designed formal living spaces, featuring elegant beamed ceilings, a grand fireplace, and expansive walls of glass that fill the home with natural light. The impressive game room is perfect for entertaining, complete with a fireplace, wet bar, serving area, and access to a private wine room. The chef’s kitchen is a dream come true, equipped with a professional-grade range, double oven, in-counter steamer, spacious island, and a separate pantry. A cozy breakfast room with built-in storage adds to the home’s charm. The family room, centered around a fireplace, provides a comfortable gathering space for all.
Listing Agent
Keller Williams Realty Brokerage Phone: 817-994-4650 License #0327439 Listed on: 01/31/2025

Home Details
Home Type
- Single Family
Est. Annual Taxes
- $48,814
Year Built
- Built in 2004
Lot Details
- 1 Acre Lot
- Lake Front
- Dog Run
- Aluminum or Metal Fence
- Back Yard
HOA Fees
- $417 Monthly HOA Fees
Parking
- 4 Car Attached Garage
- Parking Pad
- Side Facing Garage
- Epoxy
- Garage Door Opener
- Additional Parking
Home Design
- English Architecture
- Traditional Architecture
- Tudor Architecture
- Brick Exterior Construction
- Slab Foundation
- Composition Roof
Interior Spaces
- 8,808 Sq Ft Home
- 2-Story Property
- Wet Bar
- Dual Staircase
- Built-In Features
- Dry Bar
- Woodwork
- Vaulted Ceiling
- Ceiling Fan
- Chandelier
- Double Sided Fireplace
- Fireplace Features Masonry
- Gas Fireplace
- Window Treatments
- Family Room with Fireplace
- 5 Fireplaces
- Living Room with Fireplace
- Loft
- Washer and Electric Dryer Hookup
Kitchen
- Eat-In Kitchen
- Double Convection Oven
- Electric Oven
- Built-In Gas Range
- Warming Drawer
- <<microwave>>
- Built-In Refrigerator
- Dishwasher
- Kitchen Island
- Granite Countertops
- Tile Countertops
- Disposal
Flooring
- Wood
- Carpet
- Marble
- Slate Flooring
- Ceramic Tile
Bedrooms and Bathrooms
- 6 Bedrooms
- Fireplace in Bedroom
- Cedar Closet
- Walk-In Closet
- Fireplace in Bathroom
- Double Vanity
Home Security
- Home Security System
- Carbon Monoxide Detectors
- Fire and Smoke Detector
- Fire Sprinkler System
Pool
- In Ground Pool
- Saltwater Pool
- Gunite Pool
Outdoor Features
- Balcony
- Deck
- Covered patio or porch
- Outdoor Kitchen
- Exterior Lighting
- Built-In Barbecue
- Rain Gutters
Schools
- Walnut Grove Elementary School
- Carroll High School
Utilities
- Zoned Heating and Cooling System
- Heating System Uses Natural Gas
- Vented Exhaust Fan
- Underground Utilities
- Tankless Water Heater
- Gas Water Heater
- High Speed Internet
- Cable TV Available
Listing and Financial Details
- Legal Lot and Block 12 / C
- Assessor Parcel Number 07662793
Community Details
Overview
- Association fees include all facilities, management
- Villa Manna Association
- Glenwyck Farms Add Subdivision
- Community Lake
Security
- Gated Community
Map
Home Values in the Area
Average Home Value in this Area
Tax History
| Year | Tax Paid | Tax Assessment Tax Assessment Total Assessment is a certain percentage of the fair market value that is determined by local assessors to be the total taxable value of land and additions on the property. | Land | Improvement |
|---|---|---|---|---|
| 2024 | $44,561 | $3,157,855 | $576,411 | $2,581,444 |
| 2023 | $42,991 | $3,107,226 | $576,411 | $2,530,815 |
| 2022 | $0 | $3,021,732 | $411,592 | $2,610,140 |
| 2021 | $47,127 | $2,306,867 | $411,592 | $1,895,275 |
| 2020 | $42,378 | $2,068,466 | $493,366 | $1,575,100 |
| 2019 | $42,196 | $1,980,587 | $560,644 | $1,419,943 |
| 2018 | $48,748 | $2,288,125 | $560,644 | $1,727,481 |
| 2017 | $40,057 | $1,860,000 | $311,469 | $1,548,531 |
| 2016 | $45,100 | $2,094,204 | $373,762 | $1,720,442 |
| 2015 | $44,495 | $2,307,000 | $200,000 | $2,107,000 |
| 2014 | $44,495 | $2,307,000 | $200,000 | $2,107,000 |
Property History
| Date | Event | Price | Change | Sq Ft Price |
|---|---|---|---|---|
| 06/30/2025 06/30/25 | Price Changed | $3,299,000 | -5.7% | $375 / Sq Ft |
| 05/02/2025 05/02/25 | Price Changed | $3,499,888 | -5.3% | $397 / Sq Ft |
| 01/31/2025 01/31/25 | For Sale | $3,695,000 | -- | $420 / Sq Ft |
Purchase History
| Date | Type | Sale Price | Title Company |
|---|---|---|---|
| Interfamily Deed Transfer | -- | Attorney | |
| Vendors Lien | -- | Sendera Title | |
| Special Warranty Deed | -- | Blue Star Title Inc | |
| Vendors Lien | -- | Blue Star Title Inc | |
| Warranty Deed | -- | Safeco Land Title |
Mortgage History
| Date | Status | Loan Amount | Loan Type |
|---|---|---|---|
| Open | $1,088,500 | Adjustable Rate Mortgage/ARM | |
| Closed | $1,239,000 | Adjustable Rate Mortgage/ARM | |
| Closed | $1,236,200 | Purchase Money Mortgage | |
| Closed | $176,600 | Unknown | |
| Previous Owner | $1,355,000 | Fannie Mae Freddie Mac | |
| Previous Owner | $96,450 | Unknown | |
| Previous Owner | $1,380,000 | Stand Alone First |
Similar Homes in Westlake, TX
Source: North Texas Real Estate Information Systems (NTREIS)
MLS Number: 20832020
APN: 07662793
- 1802 Shady Grove Ct
- 1806 Scenic Cir
- 1708 Oak Glen Ln
- 1817 Broken Bend Dr
- 2001 Cordoba Cove
- 1702 Placid Oaks Ct
- 1707 Placid Oaks Ct
- 1567 Dove Rd
- 2112 Ainsley Ct
- 2119 Ascension Trail
- 1901 Meadow View Ct
- 1518 Winsbury Way
- 1402 Vista Ct
- 1498 Forest Knoll Dr
- TBD Whitwood Cove
- 1490 Forest Knoll Dr
- 2020 Whitwood Cove
- 2024 Whitwood Cove
- 1521 Meandering Way Dr
- 2210 Barcelona Ct
- 1819 Broken Bend Dr
- 1567 Dove Rd
- 69 Cortes Dr
- 2218 Castilian Path
- 6 Comillas Dr
- 8 Comillas Dr
- 28 Comillas Dr
- 1661 Tuscan Ridge Cir
- 22 Jamie Ct
- 3 Glen Eagles Ct
- 19 Wyck Hill Ln
- 1425 N Peytonville Ave
- 123 Claire Dr
- 137 Claire Dr
- 90 Trophy Club Dr
- 510 Fox Glen
- 108 Summit Cove
- 18 Greenleaf Dr
- 1038 Trophy Club Dr
- 607 Indian Creek Dr
