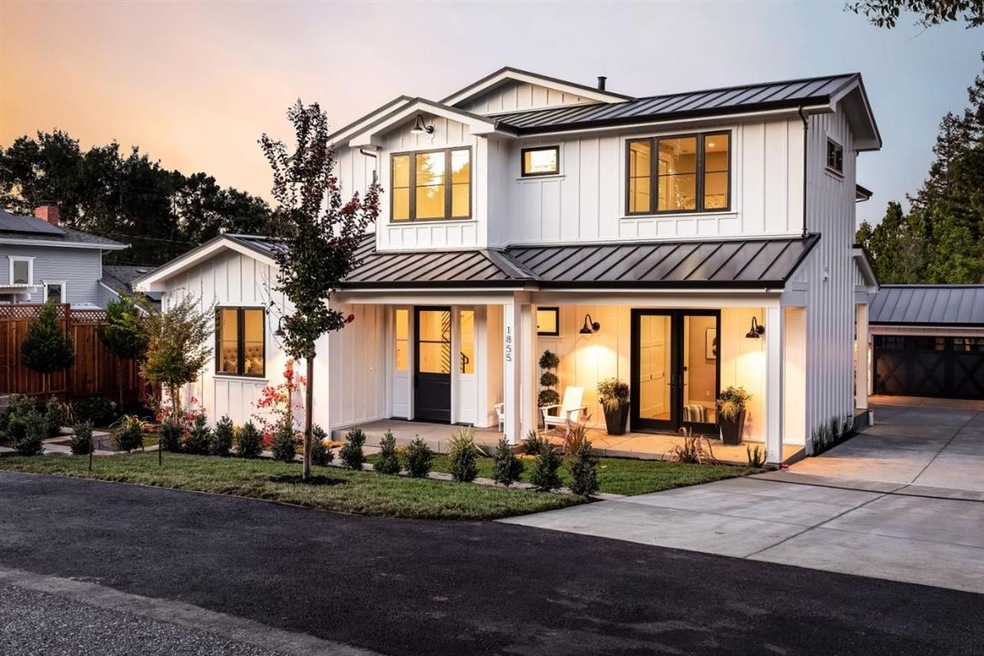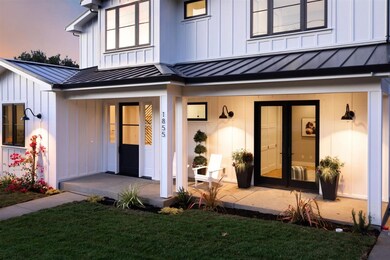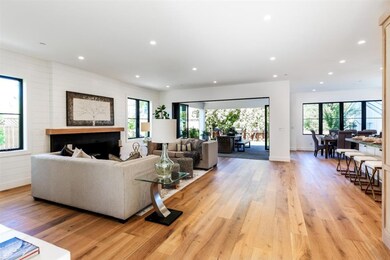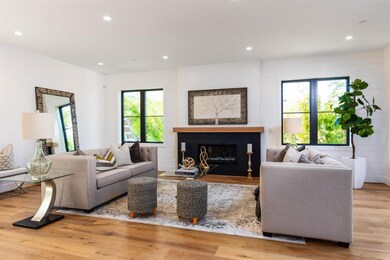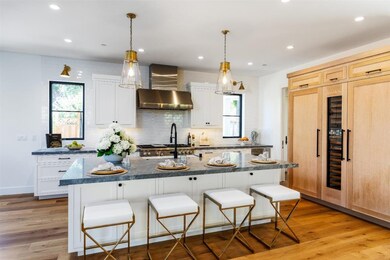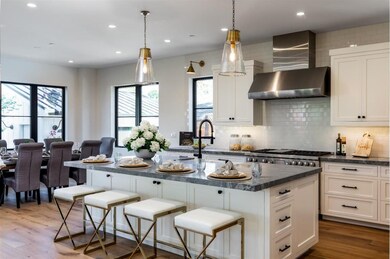
1855 Esberg Rd Los Altos, CA 94024
Loyola NeighborhoodEstimated Value: $4,361,000 - $6,936,000
Highlights
- Primary Bedroom Suite
- Skyline View
- Wood Flooring
- Loyola Elementary School Rated A+
- Soaking Tub in Primary Bathroom
- Main Floor Bedroom
About This Home
As of March 2020PRICE REDUCED!!!! GREAT FAMILY HOME This stunning new residence exudes a modern farmhouse style in the sought-after Country Club neighborhood. Just completed by Urban Pacific Homes, the two-story floor plan has a seamless connection to the rear grounds through a stacking wall of glass in the tremendous great room. Exceptional finishes include wide-plank white oak floors, a collection of beautiful stone surfaces, plus dazzling lighting and fixtures in the new brushed-gold finish. There are 5 bedrooms, each with en suite bath, plus a dedicated office with outside entrances. Thoroughly impressive inside and out, this home is just blocks from the prestigious Los Altos Golf and Country Club plus has access to excellent Los Altos schools. Welcome home! More photos will be posted soon!
Last Agent to Sell the Property
Christie's International Real Estate Sereno License #01081556 Listed on: 09/19/2019

Home Details
Home Type
- Single Family
Est. Annual Taxes
- $61,481
Year Built
- 2019
Lot Details
- 0.25 Acre Lot
- Partially Fenced Property
- Wood Fence
- Lot Sloped Down
- Back Yard
Parking
- 2 Car Detached Garage
- Tandem Parking
- Garage Door Opener
- Off-Street Parking
Property Views
- Skyline
- Neighborhood
Home Design
- Farmhouse Style Home
- Modern Architecture
- Wood Frame Construction
- Metal Roof
- Concrete Perimeter Foundation
Interior Spaces
- 3,621 Sq Ft Home
- 2-Story Property
- High Ceiling
- Skylights
- Gas Fireplace
- Double Pane Windows
- Mud Room
- Family Room with Fireplace
- Great Room
- Den
Kitchen
- Open to Family Room
- Eat-In Kitchen
- Breakfast Bar
- Range Hood
- Microwave
- Freezer
- Dishwasher
- Wine Refrigerator
- Kitchen Island
- Quartz Countertops
- Disposal
Flooring
- Wood
- Tile
Bedrooms and Bathrooms
- 6 Bedrooms
- Main Floor Bedroom
- Primary Bedroom Suite
- Walk-In Closet
- Bathroom on Main Level
- 6 Full Bathrooms
- Solid Surface Bathroom Countertops
- Dual Sinks
- Low Flow Toliet
- Soaking Tub in Primary Bathroom
- Bathtub with Shower
- Oversized Bathtub in Primary Bathroom
- Bathtub Includes Tile Surround
- Walk-in Shower
- Low Flow Shower
Laundry
- Laundry Room
- Laundry on upper level
- Laundry Tub
- Gas Dryer Hookup
Eco-Friendly Details
- Energy-Efficient Insulation
Outdoor Features
- Balcony
- Barbecue Area
Utilities
- Forced Air Zoned Cooling and Heating System
- Thermostat
- Tankless Water Heater
Ownership History
Purchase Details
Home Financials for this Owner
Home Financials are based on the most recent Mortgage that was taken out on this home.Purchase Details
Home Financials for this Owner
Home Financials are based on the most recent Mortgage that was taken out on this home.Purchase Details
Home Financials for this Owner
Home Financials are based on the most recent Mortgage that was taken out on this home.Similar Homes in Los Altos, CA
Home Values in the Area
Average Home Value in this Area
Purchase History
| Date | Buyer | Sale Price | Title Company |
|---|---|---|---|
| Srinivasan Hari | $4,850,000 | Old Republic Title Company | |
| Uph Cc Llc | $2,600,000 | Old Republic Title Company | |
| Arnold Mae Ellen | $200,000 | North American Title Co |
Mortgage History
| Date | Status | Borrower | Loan Amount |
|---|---|---|---|
| Open | Srinivasan Hari | $3,152,500 | |
| Previous Owner | Uph Cc Llc | $3,188,000 | |
| Previous Owner | Uph Cc Llc | $1,560,000 | |
| Previous Owner | Arnold Mae Ellen | $100,000 |
Property History
| Date | Event | Price | Change | Sq Ft Price |
|---|---|---|---|---|
| 03/27/2020 03/27/20 | Sold | $4,850,000 | -8.2% | $1,339 / Sq Ft |
| 02/08/2020 02/08/20 | Pending | -- | -- | -- |
| 10/30/2019 10/30/19 | Price Changed | $5,286,000 | -3.6% | $1,460 / Sq Ft |
| 09/19/2019 09/19/19 | For Sale | $5,486,000 | +105.9% | $1,515 / Sq Ft |
| 11/07/2017 11/07/17 | Sold | $2,665,000 | +21.4% | $2,644 / Sq Ft |
| 10/06/2017 10/06/17 | Pending | -- | -- | -- |
| 09/26/2017 09/26/17 | For Sale | $2,195,000 | -- | $2,178 / Sq Ft |
Tax History Compared to Growth
Tax History
| Year | Tax Paid | Tax Assessment Tax Assessment Total Assessment is a certain percentage of the fair market value that is determined by local assessors to be the total taxable value of land and additions on the property. | Land | Improvement |
|---|---|---|---|---|
| 2024 | $61,481 | $5,200,177 | $3,484,655 | $1,715,522 |
| 2023 | $60,674 | $5,098,214 | $3,416,329 | $1,681,885 |
| 2022 | $59,892 | $4,998,250 | $3,349,343 | $1,648,907 |
| 2021 | $59,733 | $4,900,246 | $3,283,670 | $1,616,576 |
| 2020 | $50,802 | $4,086,040 | $2,705,040 | $1,381,000 |
| 2019 | $38,207 | $3,148,000 | $2,652,000 | $496,000 |
| 2018 | $32,203 | $2,600,000 | $2,600,000 | $0 |
| 2017 | $6,085 | $421,467 | $332,187 | $89,280 |
| 2016 | $6,089 | $413,204 | $325,674 | $87,530 |
| 2015 | $6,033 | $406,999 | $320,783 | $86,216 |
| 2014 | $5,927 | $399,028 | $314,500 | $84,528 |
Agents Affiliated with this Home
-
Ed Graziani

Seller's Agent in 2020
Ed Graziani
Sereno Group
(408) 777-3814
6 in this area
61 Total Sales
-
Michael Repka

Buyer's Agent in 2020
Michael Repka
Deleon Realty
(650) 488-7325
23 in this area
800 Total Sales
-
Owen Halliday

Seller's Agent in 2017
Owen Halliday
Sereno Group
5 in this area
50 Total Sales
Map
Source: MLSListings
MLS Number: ML81769187
APN: 331-12-023
- 730 Mora Dr
- 932 Lundy Ln
- 936 Lundy Ln Unit A
- 1533 Topar Ave
- 11090 Mora Dr
- 1728 Whitham Ave
- 1670 Whitham Ave
- 1435 Highland View Ct
- 1666 Kensington Ave
- 1627 Shirley Ave
- 11569 Arroyo Oaks Dr
- 1480 Oakhurst Ave
- 23951 Spalding Ave
- 1847 Juarez Ave
- 1365 Bright Oaks Ct
- 4 Farm Rd
- 24139 Summerhill Ave
- 23641 Camino Hermoso Dr
- 1130 Runnymead Dr
- 5824 Arboretum Dr
