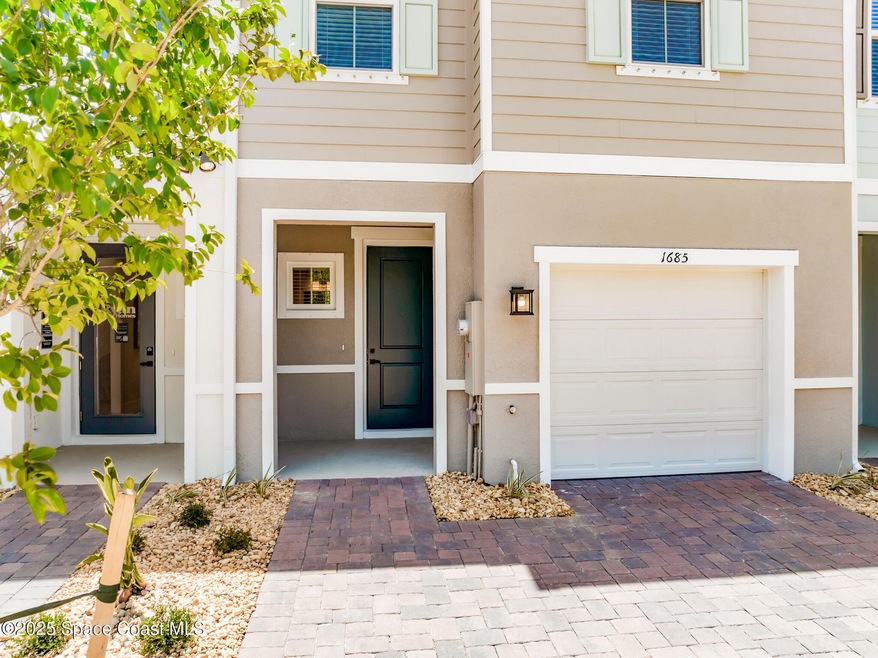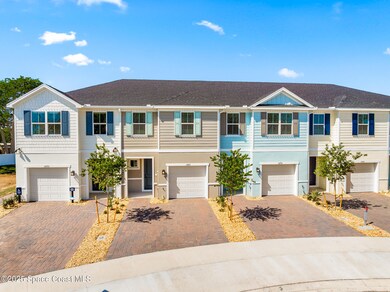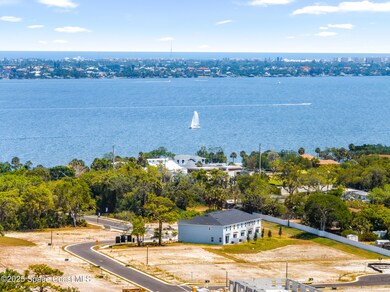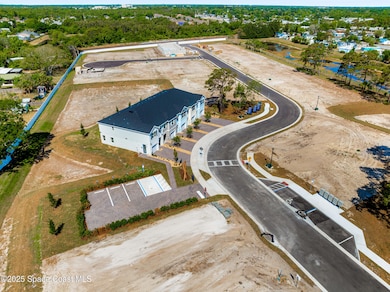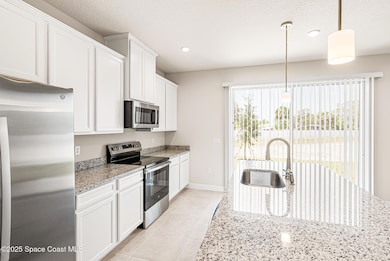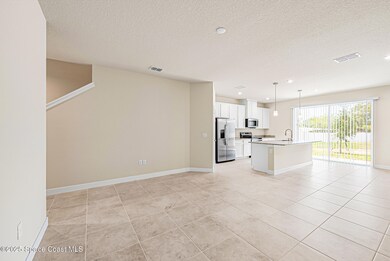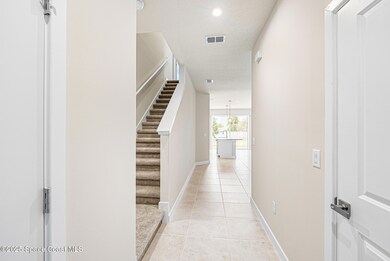
1855 Kendall Pointe Place Melbourne, FL 32935
Estimated payment $2,121/month
Highlights
- Under Construction
- Craftsman Architecture
- Eat-In Kitchen
- River View
- Great Room
- Walk-In Closet
About This Home
Welcome to Kendall Pointe - Melbourne's Hidden Gem and the only new construction in the City of Melbourne! Nestled in the heart of Melbourne, Kendall Pointe is a charming new townhome community that effortlessly blends coastal elegance with modern convenience. Enjoy comfort and convenience inside The Mayport floorplan. The open concept main level features 9'4'' ceilings, large kitchen island, walk-in pantry, and tall wide sliding doors that frame a generously sized back yard living space. The owner's suite showcases two large walk-in closets and spa-like double vanities with quartz counters & a large walk-in tile shower with bench seat. This is good Florida at its finest, come live the Dream! WIFI-enabled garage opener and Ecobee thermostat. STOCK PHOTOS, PRICES SUBJECT TO CHANGE. Closing costs assistance with use of Builder's affiliated lender.
Townhouse Details
Home Type
- Townhome
Year Built
- Built in 2025 | Under Construction
Lot Details
- 2,059 Sq Ft Lot
- Lot Dimensions are 20x100
- North Facing Home
HOA Fees
- $159 Monthly HOA Fees
Parking
- 1 Car Garage
Home Design
- Home is estimated to be completed on 7/31/25
- Craftsman Architecture
- Shingle Roof
- Block Exterior
- Stucco
Interior Spaces
- 1,674 Sq Ft Home
- 2-Story Property
- Great Room
- River Views
- Smart Thermostat
Kitchen
- Eat-In Kitchen
- Electric Range
- Microwave
- Dishwasher
- Kitchen Island
- Disposal
Flooring
- Carpet
- Tile
Bedrooms and Bathrooms
- 3 Bedrooms
- Walk-In Closet
- Shower Only
Laundry
- Laundry Room
- Laundry on upper level
Outdoor Features
- Patio
Schools
- Creel Elementary School
- Johnson Middle School
- Eau Gallie High School
Utilities
- Central Heating and Cooling System
- Electric Water Heater
- Cable TV Available
Listing and Financial Details
- Assessor Parcel Number 27-37-05-32-00000.0-0037.00
Community Details
Overview
- Association fees include ground maintenance
Pet Policy
- Pets Allowed
Security
- Fire and Smoke Detector
Map
Home Values in the Area
Average Home Value in this Area
Property History
| Date | Event | Price | Change | Sq Ft Price |
|---|---|---|---|---|
| 07/22/2025 07/22/25 | For Sale | $299,990 | -- | $179 / Sq Ft |
Similar Homes in Melbourne, FL
Source: Space Coast MLS (Space Coast Association of REALTORS®)
MLS Number: 1052431
- 1636 Dixie Way
- 1695 Kendall Pointe Place
- 1685 Kendall Pointe Place
- 3995 N Harbor City Blvd Unit 602
- 4002 N Harbor City Blvd
- 1563 Dixie Way
- 1865 Kendall Pointe Place
- 1875 Kendall Pointe Place
- 1895 Kendall Pointe Place
- 1701 Post Rd Unit 41
- 1701 Post Rd Unit 38
- 3672 Tree Line Blvd
- 3675 Tree Line Blvd
- 1837 Elkins Point
- 4147 U S 1
- 4140 N Highway 1
- 1379 Rose Ct
- 1902 Elkins Point Dr
- 3669 Teakwood Ct
- 3715 Meadowwood Ct
- 1428 Rose Ct
- 1900 Post Rd
- 2065 Thistle Dr
- 2120 Nottingham Rd
- 3320 Rivercrest Dr
- 3532 Finch Dr
- 2197 King Richard Rd
- 2295 Allan Adale Rd
- 3135 Shady Dell Ln
- 3150 N Harbor City Blvd Unit 145
- 1440 Parkway Dr Unit 2a
- 1440 Parkway Dr Unit 7a
- 1432 Parkway Dr Unit 2b
- 1440 Parkway Dr Unit 8A
- 3001 Thrush Dr Unit 217
- 2729 Maderia Cir
- 3051 Savannah Way
- 2826 Sebastian Ln
- 2908 Maderia Cir
- 2800 Reston St Unit 101
