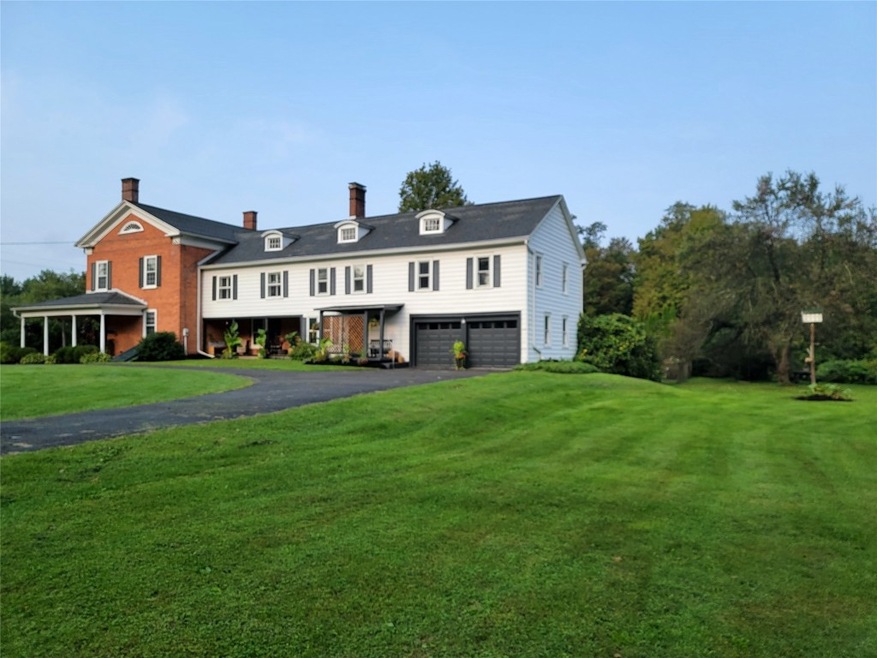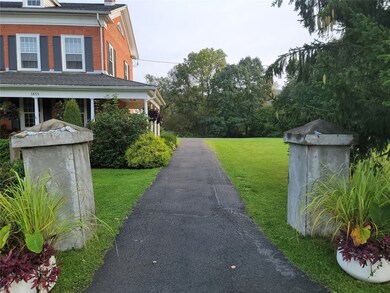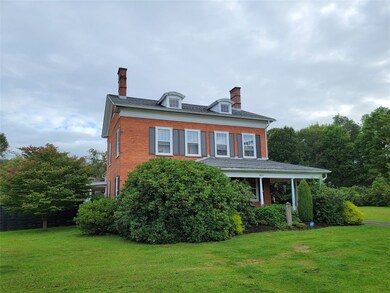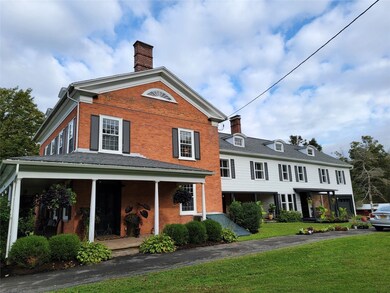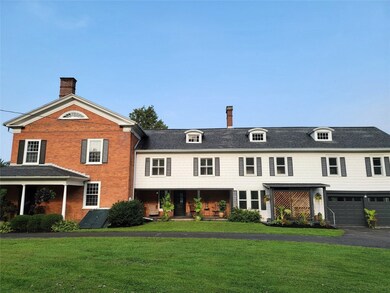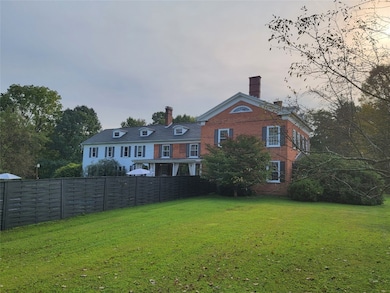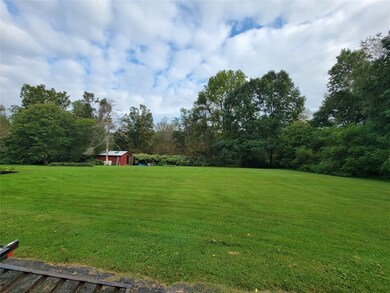
1855 Marshland Rd Apalachin, NY 13732
Estimated Value: $404,000 - $498,000
Highlights
- In Ground Pool
- Colonial Architecture
- Wood Flooring
- River View
- Mature Trees
- 4 Fireplaces
About This Home
As of June 2022Own a piece of history! Stunning historic home situated on 8+ acres, this home has so much to offer. 4 Wood-burning fireplaces, spacious rooms including a formal living room & dining room. Bright & updated eat-in kitchen with stainless steel appliances and lots of storage space. Original wood floors, incredible original antique woodwork, and architecture throughout the home. Not only does this home have it all inside but, outside you will find wonderful covered front & side porches, an in-ground pool, and a sprawling yard with river access for swimming, kayaking, or fishing. All of this in a quiet, serene setting!
Last Agent to Sell the Property
EXIT REALTY HOMEWARD BOUND License #30FA0760806 Listed on: 09/15/2021

Last Buyer's Agent
EXIT REALTY HOMEWARD BOUND License #30FA0760806 Listed on: 09/15/2021

Home Details
Home Type
- Single Family
Est. Annual Taxes
- $8,485
Year Built
- Built in 1835
Lot Details
- River Front
- Fenced Yard
- Landscaped
- Level Lot
- Mature Trees
- Wooded Lot
- Garden
Parking
- 2 Car Attached Garage
- Oversized Parking
- Circular Driveway
Home Design
- Colonial Architecture
- Brick Exterior Construction
- Clapboard
Interior Spaces
- 4,480 Sq Ft Home
- 4 Fireplaces
- Wood Burning Fireplace
- River Views
- Basement
Kitchen
- Free-Standing Range
- Range Hood
- Dishwasher
Flooring
- Wood
- Carpet
- Tile
- Vinyl
Bedrooms and Bathrooms
- 5 Bedrooms
Laundry
- Dryer
- Washer
Home Security
- Storm Windows
- Storm Doors
Outdoor Features
- In Ground Pool
- Covered patio or porch
Schools
- Apalachin Elementary School
Utilities
- No Cooling
- Radiator
- Heating System Uses Steam
- Well
- Gas Water Heater
- Septic Tank
Listing and Financial Details
- Assessor Parcel Number 493089-130-000-0002-031-001-0000
Ownership History
Purchase Details
Home Financials for this Owner
Home Financials are based on the most recent Mortgage that was taken out on this home.Purchase Details
Similar Homes in Apalachin, NY
Home Values in the Area
Average Home Value in this Area
Purchase History
| Date | Buyer | Sale Price | Title Company |
|---|---|---|---|
| Yehlen Alexander P | $420,000 | None Available | |
| Dickson Edson Jr J | -- | -- |
Mortgage History
| Date | Status | Borrower | Loan Amount |
|---|---|---|---|
| Previous Owner | Yehlen Alexander P | $294,000 |
Property History
| Date | Event | Price | Change | Sq Ft Price |
|---|---|---|---|---|
| 06/02/2022 06/02/22 | Sold | $420,000 | -15.2% | $94 / Sq Ft |
| 03/24/2022 03/24/22 | Pending | -- | -- | -- |
| 09/15/2021 09/15/21 | For Sale | $495,000 | +98.1% | $110 / Sq Ft |
| 12/14/2020 12/14/20 | Sold | $249,900 | -9.1% | $60 / Sq Ft |
| 10/10/2019 10/10/19 | Pending | -- | -- | -- |
| 07/11/2019 07/11/19 | For Sale | $274,900 | -- | $66 / Sq Ft |
Tax History Compared to Growth
Tax History
| Year | Tax Paid | Tax Assessment Tax Assessment Total Assessment is a certain percentage of the fair market value that is determined by local assessors to be the total taxable value of land and additions on the property. | Land | Improvement |
|---|---|---|---|---|
| 2024 | $8,595 | $170,000 | $33,900 | $136,100 |
| 2023 | $86 | $170,000 | $33,900 | $136,100 |
| 2022 | $8,591 | $170,000 | $33,900 | $136,100 |
| 2021 | $8,541 | $170,000 | $33,900 | $136,100 |
| 2020 | $12,404 | $254,700 | $33,900 | $220,800 |
| 2019 | $4,890 | $254,700 | $33,900 | $220,800 |
| 2018 | $18,455 | $254,700 | $33,900 | $220,800 |
Agents Affiliated with this Home
-
John Farrell

Seller's Agent in 2022
John Farrell
EXIT REALTY HOMEWARD BOUND
(607) 760-5000
615 Total Sales
-
Edna Pauly

Seller's Agent in 2020
Edna Pauly
CENTURY 21 NORTH EAST
(607) 427-9529
176 Total Sales
Map
Source: Greater Binghamton Association of REALTORS®
MLS Number: 314291
APN: 493089-130-000-0002-031-000-0000
- 2686 Marshland Rd
- 2714 Marshland Rd
- 1089 Hilton Rd
- 302 Tara Lee Dr
- 706 Forest Hill Rd Unit 738
- 1231 Day Hollow Rd
- 945 Forest Hill Rd
- 210 Main St
- 0 Forest Hill Rd
- 0 New York 434
- 445 Miller Beach Rd
- 691 Pennsylvania Ave
- 0 Nuel Ct Unit 327444
- 3 Cooper Rd
- 0 Cafferty Hill Rd
- 4 Wellington Ct
- 2 Wellington Dr
- 15 Sunnyside Dr S
- 17 Dover Dr
- 240 Ridgefield Rd
- 1855 Marshland Rd
- 1872 Marshland Rd
- 1911 Marshland Rd
- 1801 Marshland Rd
- 1777 Marshland Rd
- 1951 Marshland Rd
- 1954 Marshland Rd
- 1746 Marshland Rd
- 1977 Marshland Rd
- 2001 Marshland Rd
- 2010 Marshland Rd
- 2029 Marshland Rd
- 2050 Marshland Rd
- 2065 Marshland Rd
- 2064 Marshland Rd
- 1655 Marshland Rd
- 1646 Marshland Rd
- 2132 Marshland Rd
- 1578 Marshland Rd
- 2141 Marshland Rd
