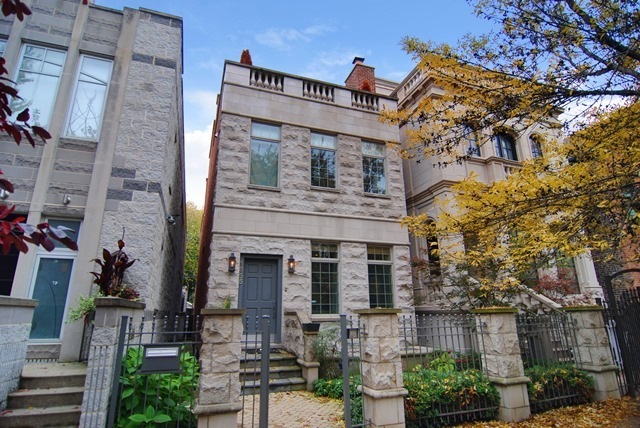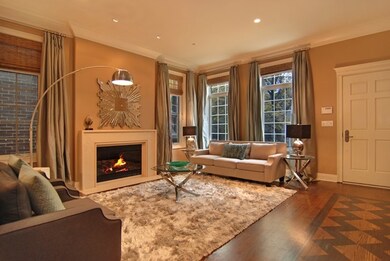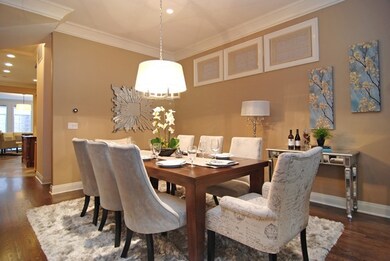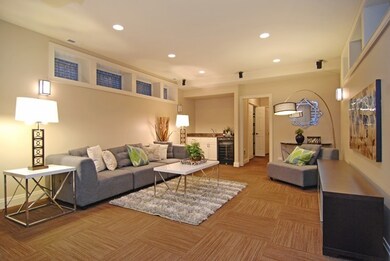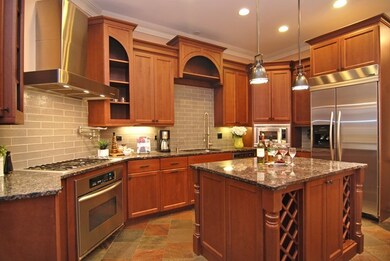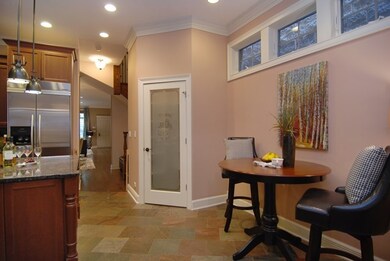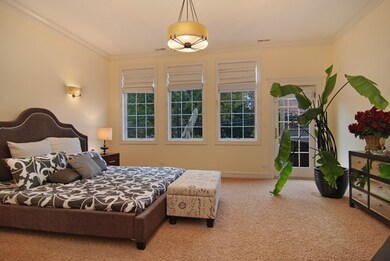
1855 N Bissell St Chicago, IL 60614
Old Town NeighborhoodEstimated Value: $2,214,000 - $2,440,000
Highlights
- Home Theater
- 4-minute walk to Armitage Station
- Traditional Architecture
- Mayer Elementary School Rated A-
- Rooftop Deck
- 4-minute walk to Park No. 535
About This Home
As of January 2015This exquisite residence in the heart of the Armitage Boutique & shopping district should not be missed! Perfectly located on a quiet tree lined street, this custom home is filled w/thoughtful details & boasts 5 brs +exercise rm/6th br & 3 amazing outdoor entertaining spaces. Designer finishes & upgrades incl 10' ceilings, custom millwork, limestone fplc, stone baths w/inlays, rich hdwd flrs/stairs & spa master suite
Home Details
Home Type
- Single Family
Est. Annual Taxes
- $27,468
Year Built
- Built in 2006
Lot Details
- Lot Dimensions are 24x125
- Paved or Partially Paved Lot
Parking
- 2 Car Detached Garage
- Garage Transmitter
- Garage Door Opener
- Parking Included in Price
Home Design
- Traditional Architecture
- Rubber Roof
Interior Spaces
- 4,975 Sq Ft Home
- 3-Story Property
- Wet Bar
- Wood Burning Fireplace
- Fireplace With Gas Starter
- Family Room
- Living Room with Fireplace
- Formal Dining Room
- Home Theater
- Home Gym
Kitchen
- Range
- Microwave
- Dishwasher
- Stainless Steel Appliances
- Disposal
Flooring
- Wood
- Carpet
Bedrooms and Bathrooms
- 4 Bedrooms
- 5 Potential Bedrooms
- Dual Sinks
- Whirlpool Bathtub
- Shower Body Spray
- Separate Shower
Laundry
- Laundry Room
- Dryer
- Washer
Finished Basement
- Basement Fills Entire Space Under The House
- Finished Basement Bathroom
Outdoor Features
- Rooftop Deck
- Patio
- Terrace
Schools
- Oscar Mayer Elementary School
- Lincoln Park High School
Utilities
- Forced Air Zoned Heating and Cooling System
- Heating System Uses Natural Gas
- Lake Michigan Water
Listing and Financial Details
- Homeowner Tax Exemptions
Ownership History
Purchase Details
Purchase Details
Home Financials for this Owner
Home Financials are based on the most recent Mortgage that was taken out on this home.Purchase Details
Home Financials for this Owner
Home Financials are based on the most recent Mortgage that was taken out on this home.Purchase Details
Purchase Details
Similar Homes in Chicago, IL
Home Values in the Area
Average Home Value in this Area
Purchase History
| Date | Buyer | Sale Price | Title Company |
|---|---|---|---|
| Severino Anthony R | -- | Attorney | |
| Severino Anthony | $1,577,500 | Fidelity Natl Title Ins Co | |
| Porter Derrell | $1,745,000 | Cti | |
| Nickyco Inc | $565,000 | Chicago Title Insurance Co | |
| Schaller Joseph | -- | -- |
Mortgage History
| Date | Status | Borrower | Loan Amount |
|---|---|---|---|
| Open | Anthony R Severino Living Trus | $399,000 | |
| Closed | Severino Anthony | $100,000 | |
| Open | Severino Anthony | $1,360,000 | |
| Previous Owner | Severino Anthony | $1,419,600 | |
| Previous Owner | Porter Derreli | $1,360,000 | |
| Previous Owner | Porter Derrell | $1,308,750 | |
| Previous Owner | Porter Derrell | $87,250 | |
| Previous Owner | Nickyco Inc | $1,148,000 | |
| Previous Owner | Nickyco Inc | $936,500 |
Property History
| Date | Event | Price | Change | Sq Ft Price |
|---|---|---|---|---|
| 01/15/2015 01/15/15 | Sold | $1,577,500 | -4.4% | $317 / Sq Ft |
| 11/20/2014 11/20/14 | Pending | -- | -- | -- |
| 10/27/2014 10/27/14 | For Sale | $1,649,900 | -- | $332 / Sq Ft |
Tax History Compared to Growth
Tax History
| Year | Tax Paid | Tax Assessment Tax Assessment Total Assessment is a certain percentage of the fair market value that is determined by local assessors to be the total taxable value of land and additions on the property. | Land | Improvement |
|---|---|---|---|---|
| 2024 | $33,608 | $181,000 | $46,500 | $134,500 |
| 2023 | $33,608 | $166,819 | $37,500 | $129,319 |
| 2022 | $33,608 | $166,819 | $37,500 | $129,319 |
| 2021 | $32,876 | $166,819 | $37,500 | $129,319 |
| 2020 | $34,107 | $156,207 | $33,000 | $123,207 |
| 2019 | $33,424 | $169,791 | $33,000 | $136,791 |
| 2018 | $36,113 | $186,257 | $33,000 | $153,257 |
| 2017 | $35,136 | $166,593 | $27,000 | $139,593 |
| 2016 | $32,867 | $166,593 | $27,000 | $139,593 |
| 2015 | $30,047 | $166,593 | $27,000 | $139,593 |
| 2014 | $28,033 | $153,659 | $21,000 | $132,659 |
| 2013 | $27,468 | $153,659 | $21,000 | $132,659 |
Agents Affiliated with this Home
-
Christy DelGreco

Seller's Agent in 2015
Christy DelGreco
Coldwell Banker Realty
(773) 230-0002
7 in this area
124 Total Sales
-
Lynn DelGreco
L
Seller Co-Listing Agent in 2015
Lynn DelGreco
Coldwell Banker Realty
4 in this area
89 Total Sales
-
Emily Sachs Wong

Buyer's Agent in 2015
Emily Sachs Wong
@ Properties
(312) 613-0022
149 in this area
745 Total Sales
Map
Source: Midwest Real Estate Data (MRED)
MLS Number: 08762690
APN: 14-32-412-009-0000
- 1867 N Fremont St
- 1865 N Fremont St
- 1822 N Fremont St
- 1919 N Sheffield Ave Unit 3
- 1830 N Dayton St Unit A
- 1853 N Maud Ave Unit 1
- 935 W Willow St
- 1914 N Sheffield Ave Unit 1
- 1945 N Sheffield Ave Unit 103
- 1719 N Fremont St
- 1921 N Kenmore Ave Unit 1
- 1908 N Halsted St
- 1876 N Maud Ave
- 1716 N Dayton St
- 1924 N Halsted St
- 1705 N Clybourn Ave Unit H
- 1667 N Bissell St Unit 3
- 1835 N Halsted St Unit 3
- 1709 N Dayton St Unit 1
- 1721 N Sheffield Ave Unit 302
- 1855 N Bissell St
- 1857 N Bissell St
- 1853 N Bissell St
- 1861 N Bissell St Unit 2
- 1861 N Bissell St
- 1861 N Bissell St Unit 1
- 1851 N Bissell St
- 1863 N Bissell St
- 1847 N Bissell St
- 1865 N Bissell St
- 1845 N Bissell St
- 1867 N Bissell St Unit B
- 1867 N Bissell St Unit A
- 1867 N Bissell St Unit C
- 1867 N Bissell St Unit 1867
- 1867 N Bissell St Unit 2B
- 1843 N Bissell St
- 1854 N Fremont St
- 1856 N Fremont St
- 1856 N Fremont St
