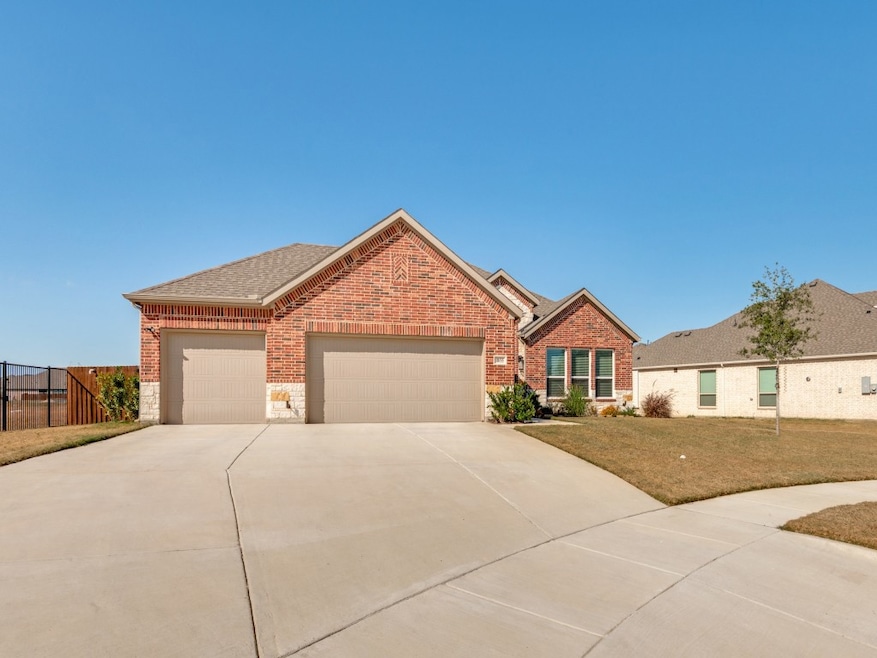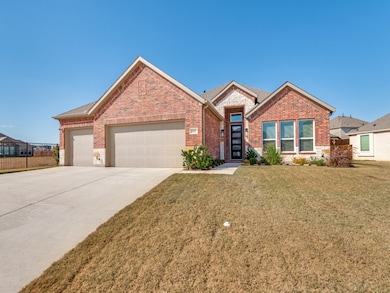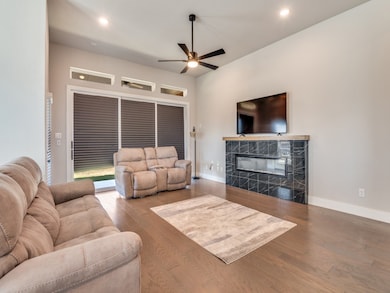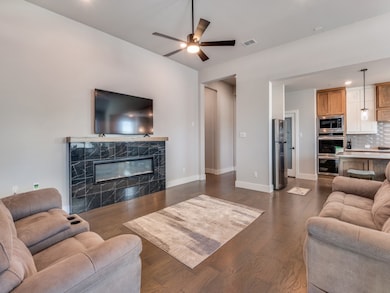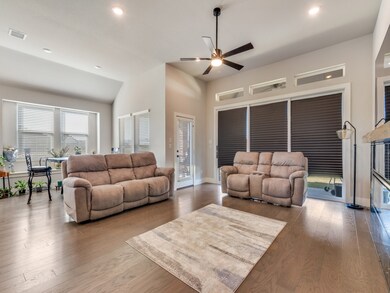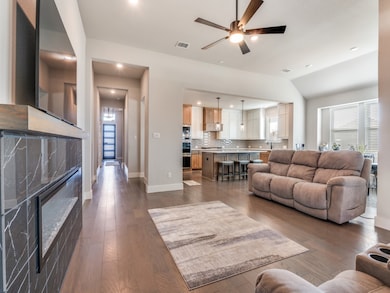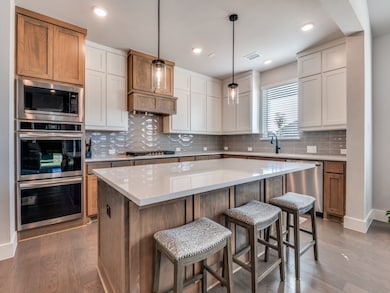1855 Overcup Ct Waxahachie, TX 75165
Estimated payment $3,642/month
Highlights
- Open Floorplan
- Engineered Wood Flooring
- Lawn
- Traditional Architecture
- Granite Countertops
- Covered Patio or Porch
About This Home
Welcome to this stunning 4-bedroom, 3-bathroom home nestled on an oversized lot, offering space, style, and functionality. From the moment you arrive, you'll appreciate the thoughtful layout and elegant finishes throughout.
Step into the heart of the home—a spacious open kitchen designed for both everyday living and entertaining. It features a large granite island, stainless steel appliances, double ovens, and a sleek modern backsplash that adds a touch of sophistication. Rich wood floors flow seamlessly through the main living areas, creating warmth and continuity.
The dedicated study provides a quiet retreat for work or creativity, while the expansive covered patio invites you to relax or host gatherings outdoors. A 3-car garage ensures ample storage and convenience.
The owner’s suite is a true sanctuary, complete with a spa-like bath that includes a soaking tub, separate shower, and dual vanities—perfect for unwinding at the end of the day.
With generous secondary bedrooms, well-appointed bathrooms, and a layout that balances openness with privacy, this home checks every box. Don’t miss your chance to own a beautifully crafted residence that blends comfort, luxury, and space.
Listing Agent
Monument Realty Brokerage Phone: 214-762-2596 License #0721793 Listed on: 11/14/2025

Home Details
Home Type
- Single Family
Est. Annual Taxes
- $9,781
Year Built
- Built in 2024
Lot Details
- 0.31 Acre Lot
- Gated Home
- Wood Fence
- Aluminum or Metal Fence
- Landscaped
- Interior Lot
- Sprinkler System
- Lawn
- Back Yard
HOA Fees
- $50 Monthly HOA Fees
Parking
- 3 Car Attached Garage
- Front Facing Garage
- Garage Door Opener
- Driveway
Home Design
- Traditional Architecture
- Brick Exterior Construction
- Slab Foundation
- Composition Roof
Interior Spaces
- 2,509 Sq Ft Home
- 1-Story Property
- Open Floorplan
- Ceiling Fan
- Decorative Lighting
- Electric Fireplace
- Window Treatments
Kitchen
- Double Oven
- Gas Cooktop
- Microwave
- Dishwasher
- Kitchen Island
- Granite Countertops
- Disposal
Flooring
- Engineered Wood
- Carpet
- Ceramic Tile
Bedrooms and Bathrooms
- 4 Bedrooms
- Walk-In Closet
- 3 Full Bathrooms
- Soaking Tub
Laundry
- Laundry in Utility Room
- Electric Dryer Hookup
Home Security
- Home Security System
- Fire and Smoke Detector
Eco-Friendly Details
- Energy-Efficient HVAC
- Energy-Efficient Insulation
- Energy-Efficient Hot Water Distribution
Outdoor Features
- Covered Patio or Porch
- Exterior Lighting
- Rain Gutters
Schools
- Margaret Felty Elementary School
- Waxahachie High School
Utilities
- Central Heating and Cooling System
- Vented Exhaust Fan
- High Speed Internet
Listing and Financial Details
- Legal Lot and Block 33 / E
- Assessor Parcel Number 292686
Community Details
Overview
- Association fees include all facilities, management
- Legacy Southwest Association
- Oaks North Grove Ph I Subdivision
- Greenbelt
Recreation
- Community Playground
- Park
- Trails
Map
Home Values in the Area
Average Home Value in this Area
Tax History
| Year | Tax Paid | Tax Assessment Tax Assessment Total Assessment is a certain percentage of the fair market value that is determined by local assessors to be the total taxable value of land and additions on the property. | Land | Improvement |
|---|---|---|---|---|
| 2025 | $1,893 | $476,622 | $70,000 | $406,622 |
| 2024 | $1,893 | $52,000 | $52,000 | -- |
| 2023 | $1,893 | $55,250 | $55,250 | -- |
Property History
| Date | Event | Price | List to Sale | Price per Sq Ft | Prior Sale |
|---|---|---|---|---|---|
| 11/15/2025 11/15/25 | Price Changed | $527,000 | +5.6% | $210 / Sq Ft | |
| 11/14/2025 11/14/25 | For Sale | $499,000 | -7.5% | $199 / Sq Ft | |
| 07/17/2024 07/17/24 | Sold | -- | -- | -- | View Prior Sale |
| 06/09/2024 06/09/24 | Pending | -- | -- | -- | |
| 03/27/2024 03/27/24 | For Sale | $539,662 | -- | $215 / Sq Ft |
Purchase History
| Date | Type | Sale Price | Title Company |
|---|---|---|---|
| Special Warranty Deed | -- | Sendera Title | |
| Special Warranty Deed | -- | None Listed On Document |
Mortgage History
| Date | Status | Loan Amount | Loan Type |
|---|---|---|---|
| Open | $485,000 | VA |
Source: North Texas Real Estate Information Systems (NTREIS)
MLS Number: 21112929
APN: 292686
- 1854 Overcup Ct
- 1855 Silver Birch Rd
- 1854 Silver Birch Rd
- 1850 Silver Burch Rd
- 1850 Silver Birch Rd
- 1858 Silver Birch Rd
- 1862 Silver Birch Rd
- 1866 Silver Birch Rd
- 663 Cherry Bark Trail
- 1887 Silver Birch Rd
- 1882 Silver Birch Rd
- 620 Red Maple Rd
- 1886 Silver Birch Rd
- 703 Cherry Bark Trail
- 707 Majestic Oak Ln
- 1771 English Way
- 625 Majestic Oak Ln
- 585 Red Maple Rd
- Woodford F Plan at Oaks of North Grove
- Brentwood 3FSW w/Media Plan at Oaks of North Grove
- 600 E North Grove Blvd
- 428 Restoration Rd
- 424 Restoration Rd
- 1793 Ethereal Ln
- 1797 Ethereal Ln
- 1801 Ethereal Ln
- 1777 Ethereal Ln
- 1731 Upland Rd
- 210 Hackney St
- 1617 Whispering Trail Dr
- 213 Nocona Dr Unit ID1019562P
- 1566 Country Crest Dr
- 1639 Wildflower Dr
- 207 Silver Spur Dr
- 1575 Wildflower Dr
- 417 Sagebrush Ln
- 131 Village Pkwy
- 2200 Brown St
- 207 Range Rd
- 240 Park Place Blvd
