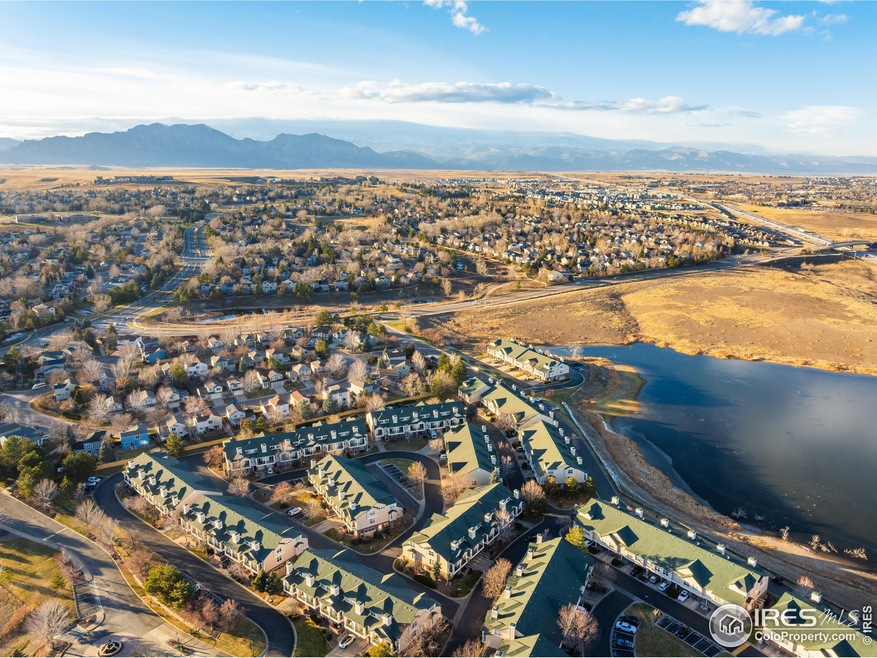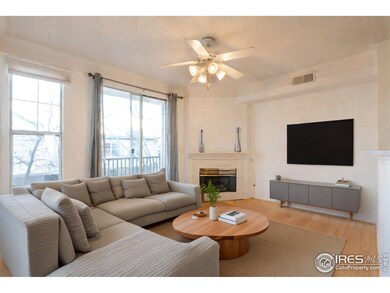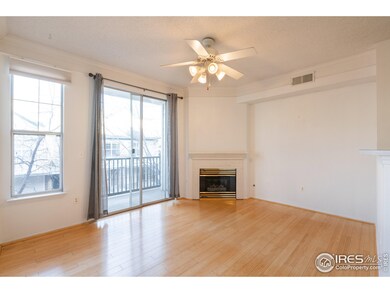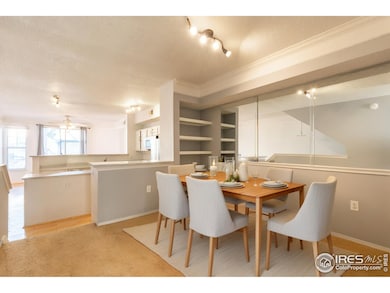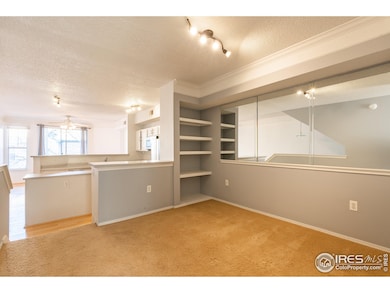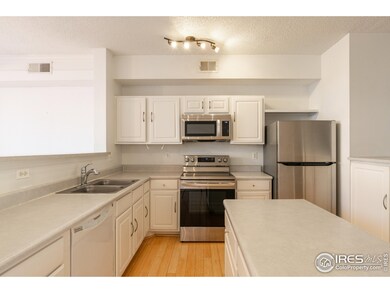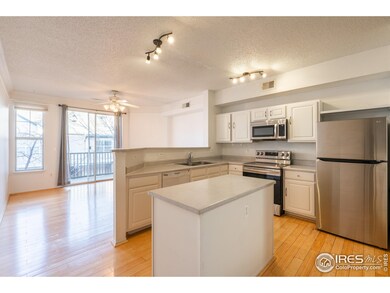
1855 Spaulding Cir Unit 1855 Superior, CO 80027
Highlights
- Fitness Center
- Indoor Pool
- Open Floorplan
- Monarch K-8 School Rated A
- Gated Community
- 2-minute walk to Autrey Park
About This Home
As of April 2025Spacious Saddlebrooke Condo in a Prime Location - Ask About Our Builder-Like Lender Incentives! This bright and airy condo offers incredible potential with its open floor plan, vaulted ceilings, and private, tree-lined balcony. The main living space features a cozy fireplace and a dedicated dining area, making it perfect for relaxing or entertaining. Fresh interior paint in the hallway and living room adds a refreshed feel. The primary bedroom boasts a vaulted ceiling, a generous closet, and a private en-suite bath. The second bedroom is located on a separate level with easy access to its own full bath, offering privacy and flexibility. The kitchen provides a functional layout with ample storage, ready for your personal updates and design vision. An upstairs laundry room, attached garage, and driveway parking add everyday convenience. The community offers fantastic amenities, including a fitness center, sauna, community garden, and more. Outdoor lovers will appreciate nearby trails, pickleball courts, and a dog park. Plus, with easy access to DIA, Denver, Boulder, and Whole Foods, this location is unbeatable! Bring your creativity and make this home your own-schedule your showing today!
Townhouse Details
Home Type
- Townhome
Est. Annual Taxes
- $2,633
Year Built
- Built in 1996
Lot Details
- No Units Located Below
- Southern Exposure
HOA Fees
- $437 Monthly HOA Fees
Parking
- 1 Car Attached Garage
Home Design
- Contemporary Architecture
- Brick Veneer
- Wood Frame Construction
- Composition Roof
Interior Spaces
- 1,224 Sq Ft Home
- 2-Story Property
- Open Floorplan
- Cathedral Ceiling
- Ceiling Fan
- Gas Fireplace
- Double Pane Windows
- Window Treatments
- Living Room with Fireplace
- Dining Room
Kitchen
- Eat-In Kitchen
- Electric Oven or Range
- Microwave
- Dishwasher
- Kitchen Island
Flooring
- Wood
- Carpet
Bedrooms and Bathrooms
- 2 Bedrooms
- Walk-In Closet
- 2 Full Bathrooms
- Bathtub and Shower Combination in Primary Bathroom
Laundry
- Laundry on upper level
- Dryer
- Washer
Accessible Home Design
- Level Entry For Accessibility
Pool
- Indoor Pool
- Spa
Outdoor Features
- Balcony
- Exterior Lighting
Schools
- Monarch Elementary And Middle School
- Monarch High School
Utilities
- Forced Air Heating and Cooling System
- Heat Pump System
- High Speed Internet
- Cable TV Available
Listing and Financial Details
- Assessor Parcel Number R0145007
Community Details
Overview
- Association fees include common amenities, trash, snow removal, ground maintenance, management, utilities, maintenance structure, water/sewer
- Saddlebrooke At Rock Creek Condos Subdivision
Amenities
- Sauna
- Clubhouse
- Recreation Room
Recreation
- Tennis Courts
- Community Playground
- Fitness Center
- Park
- Hiking Trails
Security
- Gated Community
Ownership History
Purchase Details
Home Financials for this Owner
Home Financials are based on the most recent Mortgage that was taken out on this home.Purchase Details
Home Financials for this Owner
Home Financials are based on the most recent Mortgage that was taken out on this home.Purchase Details
Home Financials for this Owner
Home Financials are based on the most recent Mortgage that was taken out on this home.Purchase Details
Home Financials for this Owner
Home Financials are based on the most recent Mortgage that was taken out on this home.Purchase Details
Home Financials for this Owner
Home Financials are based on the most recent Mortgage that was taken out on this home.Purchase Details
Home Financials for this Owner
Home Financials are based on the most recent Mortgage that was taken out on this home.Similar Homes in Superior, CO
Home Values in the Area
Average Home Value in this Area
Purchase History
| Date | Type | Sale Price | Title Company |
|---|---|---|---|
| Special Warranty Deed | $380,000 | Land Title | |
| Special Warranty Deed | $410,000 | Guaranty Land Title | |
| Warranty Deed | $3,180,000 | Land Title Guarantee Co | |
| Warranty Deed | $185,250 | Land Title Guarantee Company | |
| Warranty Deed | $173,000 | Land Title Guarantee Company | |
| Warranty Deed | $177,500 | Chicago Title Co |
Mortgage History
| Date | Status | Loan Amount | Loan Type |
|---|---|---|---|
| Previous Owner | $307,500 | New Conventional | |
| Previous Owner | $287,700 | New Conventional | |
| Previous Owner | $306,722 | New Conventional | |
| Previous Owner | $174,450 | FHA | |
| Previous Owner | $173,000 | New Conventional | |
| Previous Owner | $20,000 | Credit Line Revolving | |
| Previous Owner | $160,800 | Unknown | |
| Previous Owner | $157,500 | No Value Available |
Property History
| Date | Event | Price | Change | Sq Ft Price |
|---|---|---|---|---|
| 04/23/2025 04/23/25 | Sold | $380,000 | -4.5% | $310 / Sq Ft |
| 03/30/2025 03/30/25 | Price Changed | $398,000 | -1.5% | $325 / Sq Ft |
| 02/21/2025 02/21/25 | Price Changed | $404,000 | -1.2% | $330 / Sq Ft |
| 12/16/2024 12/16/24 | For Sale | $409,000 | -0.2% | $334 / Sq Ft |
| 05/19/2023 05/19/23 | Sold | $410,000 | 0.0% | $335 / Sq Ft |
| 05/19/2023 05/19/23 | Sold | $410,000 | 0.0% | $335 / Sq Ft |
| 04/27/2023 04/27/23 | For Sale | $410,000 | 0.0% | $335 / Sq Ft |
| 04/24/2023 04/24/23 | Off Market | $410,000 | -- | -- |
| 04/20/2023 04/20/23 | Price Changed | $420,000 | -0.8% | $343 / Sq Ft |
| 04/12/2023 04/12/23 | Price Changed | $423,500 | -0.1% | $346 / Sq Ft |
| 04/05/2023 04/05/23 | Price Changed | $424,000 | -0.2% | $346 / Sq Ft |
| 03/22/2023 03/22/23 | Price Changed | $425,000 | -2.3% | $347 / Sq Ft |
| 03/03/2023 03/03/23 | For Sale | $435,000 | +36.8% | $355 / Sq Ft |
| 01/28/2019 01/28/19 | Off Market | $318,000 | -- | -- |
| 01/28/2019 01/28/19 | Off Market | $185,250 | -- | -- |
| 10/20/2017 10/20/17 | Sold | $318,000 | -2.2% | $260 / Sq Ft |
| 09/20/2017 09/20/17 | Pending | -- | -- | -- |
| 08/12/2017 08/12/17 | For Sale | $325,000 | +75.4% | $266 / Sq Ft |
| 09/30/2013 09/30/13 | Sold | $185,250 | -3.4% | $151 / Sq Ft |
| 08/31/2013 08/31/13 | Pending | -- | -- | -- |
| 08/29/2013 08/29/13 | For Sale | $191,700 | -- | $157 / Sq Ft |
Tax History Compared to Growth
Tax History
| Year | Tax Paid | Tax Assessment Tax Assessment Total Assessment is a certain percentage of the fair market value that is determined by local assessors to be the total taxable value of land and additions on the property. | Land | Improvement |
|---|---|---|---|---|
| 2025 | $2,670 | $27,894 | -- | $27,894 |
| 2024 | $2,670 | $27,894 | -- | $27,894 |
| 2023 | $2,633 | $25,767 | -- | $29,452 |
| 2022 | $2,391 | $22,859 | $0 | $22,859 |
| 2021 | $2,638 | $26,126 | $0 | $26,126 |
| 2020 | $2,538 | $24,160 | $0 | $24,160 |
| 2019 | $2,503 | $24,160 | $0 | $24,160 |
| 2018 | $2,348 | $22,450 | $0 | $22,450 |
| 2017 | $2,400 | $24,819 | $0 | $24,819 |
| 2016 | $1,869 | $16,891 | $0 | $16,891 |
| 2015 | $1,776 | $13,166 | $0 | $13,166 |
| 2014 | $1,398 | $13,166 | $0 | $13,166 |
Agents Affiliated with this Home
-
Heather Groff
H
Seller's Agent in 2025
Heather Groff
LIV Sotheby's Intl Realty
25 Total Sales
-
Sharon James

Buyer's Agent in 2025
Sharon James
Coldwell Banker Realty-Boulder
(303) 512-3584
22 Total Sales
-
Scott Ripmaster

Seller's Agent in 2023
Scott Ripmaster
Slifer Smith & Frampton-Bldr
(970) 708-0444
51 Total Sales
-
Andrea Meneghel
A
Seller Co-Listing Agent in 2023
Andrea Meneghel
Slifer Smith & Frampton-Bldr
(970) 389-7405
12 Total Sales
-
G
Seller's Agent in 2017
George J. Keays
Slifer Smith & Frampton-Bldr
-
Wendy Daniel

Buyer's Agent in 2017
Wendy Daniel
Slifer Smith & Frampton-Bldr
(303) 818-1056
25 Total Sales
Map
Source: IRES MLS
MLS Number: 1023585
APN: 1575292-26-010
- 2121 Enterprise St Unit 2121
- 1652 Egret Way
- 2154 Concord Ln
- 1659 Harris St Unit 1659
- 2092 Concord Ln
- 1862 Mallard Dr Unit 1862
- 2169 Eagle Ave Unit 2169
- 1631 Egret Way Unit 1631
- 1630 Egret Way
- 1842 Reliance Cir
- 1667 Reliance Cir
- 1250 S Boyero Ct
- 1874 Cedaridge Cir
- 1485 Stoneham St
- 1987 Grayden Ct
- 2248 Imperial Ln
- 2321 Lakeshore Ln Unit 10
- 2323 Lakeshore Ln Unit 11
- 2329 Lakeshore Ln Unit 14
- 2630 Westview Way Unit 51
