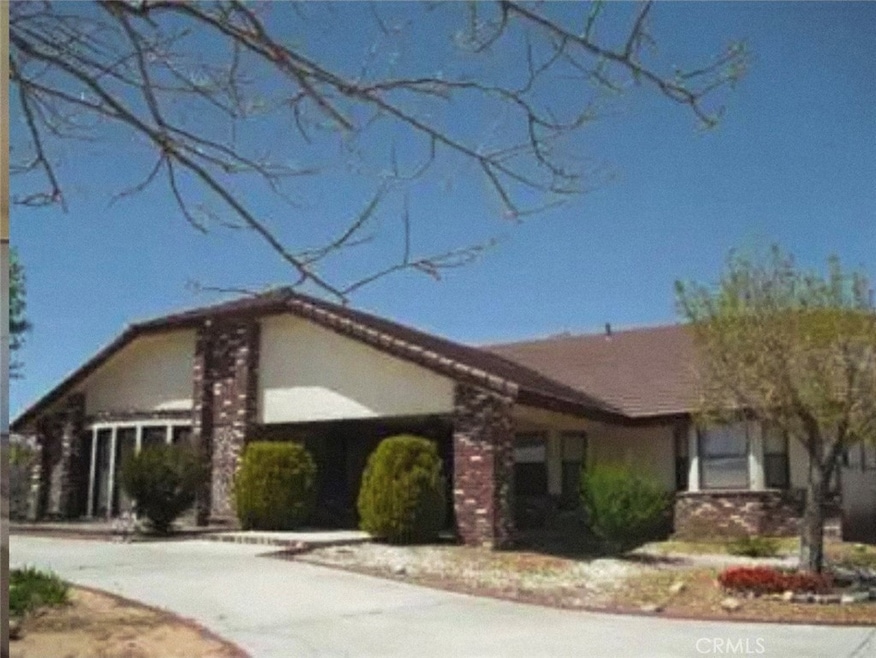18550 Yuba St Hesperia, CA 92345
The Mesa NeighborhoodEstimated payment $2,502/month
Highlights
- Desert View
- Workshop
- Walk-In Closet
- No HOA
- Hiking Trails
- Living Room
About This Home
Welcome to this stunning ranch-style retreat nestled in the peaceful countryside of Hesperia. Offering the perfect blend of comfort, space, and serene rural living, this beautifully designed 3-bedroom, 3-bath home spans just under 3,000 square feet and sits proudly on an expansive 30,000-square-foot lot. As you approach the property, you’re greeted by wide-open skies, mature desert landscaping, and the unmistakable calm that comes with country living. Step inside to discover a spacious, inviting floor plan featuring warm natural light, generous living areas, and timeless ranch-style charm. The heart of the home boasts an open-concept layout with a large living room—ideal for gatherings—flowing seamlessly into a well-appointed kitchen complete with abundant cabinetry, ample counter space, and a layout built for functionality and entertainment. Each bedroom offers plenty of space and comfort, with the primary suite serving as a private sanctuary. It includes an ensuite bath designed for relaxation and convenience. The additional bathrooms are tastefully updated and strategically placed to serve guests and family effortlessly. Outside, the opportunities are endless. Whether you envision building your dream workshop, creating a garden oasis, letting animals roam, or simply enjoying the wide-open space, the sprawling 30k sqft lot gives you room to bring those dreams to life. With clear views of the surrounding countryside and the tranquility only rural Hesperia can offer, this property is ideal for those seeking privacy without sacrificing accessibility. Combining rustic charm, modern comfort, and abundant land, this home is the perfect escape for anyone craving a slower pace with room to grow. Welcome to your own slice of high-desert paradise.
Home Details
Home Type
- Single Family
Est. Annual Taxes
- $2,897
Year Built
- Built in 1986
Lot Details
- 0.71 Acre Lot
- Desert faces the front and back of the property
- Density is up to 1 Unit/Acre
Parking
- 1 Car Garage
Home Design
- Entry on the 1st floor
Interior Spaces
- 2,896 Sq Ft Home
- 1-Story Property
- Family Room with Fireplace
- Living Room
- Workshop
- Desert Views
- Laundry Room
Bedrooms and Bathrooms
- 3 Main Level Bedrooms
- Walk-In Closet
- 3 Full Bathrooms
Utilities
- Central Heating and Cooling System
Listing and Financial Details
- Tax Lot 54
- Tax Tract Number 5583
- Assessor Parcel Number 0398293200000
- $330 per year additional tax assessments
Community Details
Overview
- No Home Owners Association
Recreation
- Hiking Trails
Map
Home Values in the Area
Average Home Value in this Area
Tax History
| Year | Tax Paid | Tax Assessment Tax Assessment Total Assessment is a certain percentage of the fair market value that is determined by local assessors to be the total taxable value of land and additions on the property. | Land | Improvement |
|---|---|---|---|---|
| 2025 | $2,897 | $269,047 | $72,642 | $196,405 |
| 2024 | $2,897 | $263,772 | $71,218 | $192,554 |
| 2023 | $2,864 | $258,600 | $69,822 | $188,778 |
| 2022 | $2,797 | $253,529 | $68,453 | $185,076 |
| 2021 | $2,745 | $248,558 | $67,111 | $181,447 |
| 2020 | $2,712 | $246,009 | $66,423 | $179,586 |
| 2019 | $2,654 | $241,186 | $65,121 | $176,065 |
| 2018 | $2,602 | $236,457 | $63,844 | $172,613 |
| 2017 | $2,555 | $231,820 | $62,592 | $169,228 |
| 2016 | $2,499 | $227,275 | $61,365 | $165,910 |
| 2015 | -- | $223,861 | $60,443 | $163,418 |
| 2014 | $2,432 | $219,476 | $59,259 | $160,217 |
Property History
| Date | Event | Price | List to Sale | Price per Sq Ft |
|---|---|---|---|---|
| 11/17/2025 11/17/25 | For Sale | $429,000 | -- | $148 / Sq Ft |
Purchase History
| Date | Type | Sale Price | Title Company |
|---|---|---|---|
| Grant Deed | $210,000 | Multiple | |
| Grant Deed | $170,000 | First American Title Ins Co |
Mortgage History
| Date | Status | Loan Amount | Loan Type |
|---|---|---|---|
| Previous Owner | $207,209 | FHA | |
| Previous Owner | $136,000 | No Value Available |
Source: California Regional Multiple Listing Service (CRMLS)
MLS Number: DW25262019
APN: 0398-293-20
- 18540 Seaforth St
- 0 Yuba St
- 18403 Danbury Ave
- 0 Westlawn St Unit HD25233567
- 18401 Westlawn St
- 8128 Mono Dr
- 0 Hinton St Unit CV25079446
- 7935 Gaylop Ave
- 0 Whisper Ln Unit IV25244814
- 7939 Lassen Ave
- 18442 Hinton St
- 18540 Fairburn St
- 18303 Westlawn St
- 18236 Danbury Ave
- 8150 Julie Ct
- 0 Ranchero E Unit HD24112614
- 0 Ranchero E Unit HD25251825
- 0 Ranchero E Unit HD25251827
- 0 Ranchero Rd Unit HD25189233
- 19063 Mono Dr
- 8104 Corona Ave
- 17780 Hinton St
- 9470 Peach Ave
- 9004 I Ave Unit C
- 16550 Olive St Unit 109
- 16854 Muscatel St
- 16852 Muscatel St
- 8948 E Ave
- 16850 Muscatel St
- 16700 Muscatel St
- 8809 C Ave
- 8808 C Ave
- 8522 C Ave
- 8810 C Ave
- 7365 Chase Ave
- 17454 Marion Mountain
- 16507 Juniper St
- 10315 Wascana Ln
- 9175 3rd Ave
- 16472 Smoke Tree St

