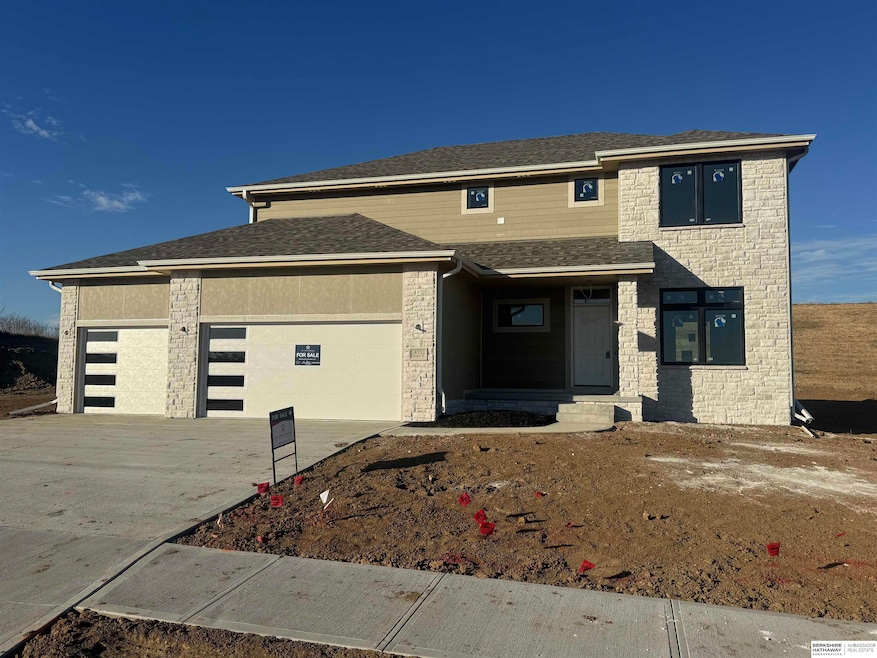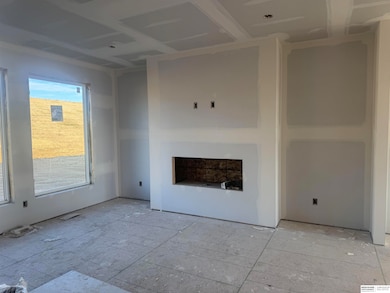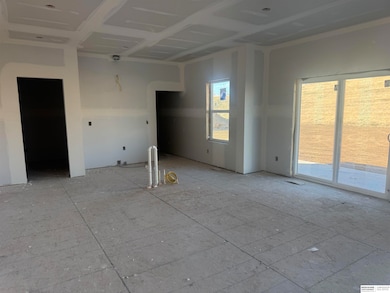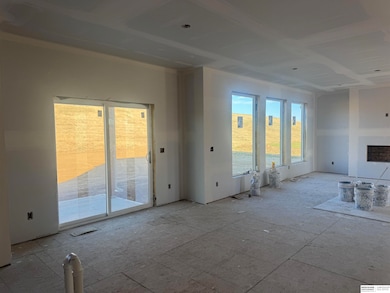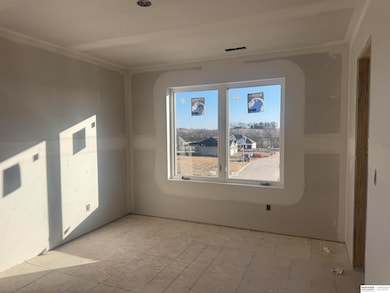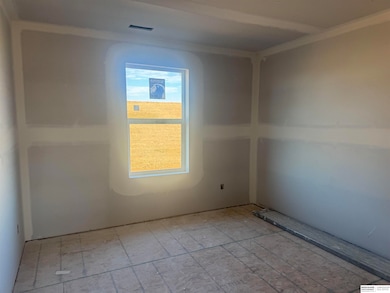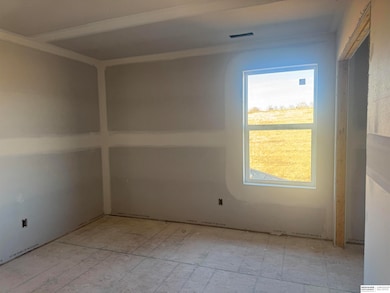18552 Sycamore Dr Gretna, NE 68028
Estimated payment $3,033/month
Highlights
- Very Popular Property
- Under Construction
- Ceiling height of 9 feet or more
- Gretna Middle School Rated A-
- Contemporary Architecture
- Mud Room
About This Home
Welcome to this fantastic new construction home featuring the Ellison floor plan, built by The Home Company. This residence boasts a striking modern elevation that is sure to impress. Step inside to discover a spacious kitchen complete with a generous walk-in pantry, a stylish gallery gas appliance package that includes a range hood and built-in microwave. The kitchen complete with beautiful subway tile backsplash and luxurious quartz countertops. The open living and flex area is perfect for entertaining. Primary suite with tray box ceiling and fan. Primary bath with a walk-in shower and double sinks and quartz countertops. Spacious mudroom is conveniently located off the 3 1/2 car garage. Enjoy evenings outside on the covered patio, flat lot with no rear neighbors. Completion Jan/Feb 2026.
Listing Agent
BHHS Ambassador Real Estate License #20050366 Listed on: 11/16/2025

Home Details
Home Type
- Single Family
Est. Annual Taxes
- $1,164
Year Built
- Built in 2025 | Under Construction
Lot Details
- 0.29 Acre Lot
- Lot Dimensions are 92.6 x 135
- Sprinkler System
Parking
- 35 Car Attached Garage
- Tandem Garage
- Garage Door Opener
Home Design
- Contemporary Architecture
- Composition Roof
- Concrete Perimeter Foundation
- Masonite
- Stone
Interior Spaces
- 2,530 Sq Ft Home
- 2-Story Property
- Ceiling height of 9 feet or more
- Ceiling Fan
- Electric Fireplace
- Mud Room
- Living Room with Fireplace
Kitchen
- Walk-In Pantry
- Oven or Range
- Microwave
- Dishwasher
- Disposal
Flooring
- Wall to Wall Carpet
- Luxury Vinyl Plank Tile
- Luxury Vinyl Tile
Bedrooms and Bathrooms
- 4 Bedrooms
- Primary bedroom located on second floor
- Walk-In Closet
Unfinished Basement
- Sump Pump
- Basement Window Egress
Outdoor Features
- Covered Patio or Porch
Schools
- Harvest Hills Elementary School
- Gretna Middle School
- Gretna High School
Utilities
- Humidifier
- Forced Air Heating and Cooling System
- Heating System Uses Natural Gas
Community Details
- Property has a Home Owners Association
- Magnolia Association
- Built by The Home Company
- Magnolia Subdivision, Ellison Floorplan
Listing and Financial Details
- Assessor Parcel Number 011616028
Map
Home Values in the Area
Average Home Value in this Area
Tax History
| Year | Tax Paid | Tax Assessment Tax Assessment Total Assessment is a certain percentage of the fair market value that is determined by local assessors to be the total taxable value of land and additions on the property. | Land | Improvement |
|---|---|---|---|---|
| 2025 | $627 | $49,500 | $49,500 | -- |
| 2024 | $532 | $25,911 | $25,911 | -- |
| 2023 | $532 | $19,410 | $19,410 | -- |
Property History
| Date | Event | Price | List to Sale | Price per Sq Ft |
|---|---|---|---|---|
| 11/17/2025 11/17/25 | Price Changed | $557,000 | -99.9% | $220 / Sq Ft |
| 11/16/2025 11/16/25 | For Sale | $557,000,000 | -- | $220,158 / Sq Ft |
Purchase History
| Date | Type | Sale Price | Title Company |
|---|---|---|---|
| Warranty Deed | $90,000 | Ambassador Title Services |
Mortgage History
| Date | Status | Loan Amount | Loan Type |
|---|---|---|---|
| Open | $392,000 | Construction |
Source: Great Plains Regional MLS
MLS Number: 22532998
APN: 011616028
- 18512 Sycamore Dr
- 18516 Sycamore Dr
- 18508 Sycamore Dr
- 18504 Sycamore Dr
- 18414 Sycamore Dr
- 18410 Sycamore Dr
- 18406 Sycamore Dr
- Lot 153 Magnolia
- 18509 Acorn Dr
- 11366 S 184th St
- Harrisburg Plan at Magnolia
- Albany Plan at Magnolia
- Montgomery 1734 Plan at Magnolia
- Pierre 1889 Plan at Magnolia
- Montgomery 1922 Plan at Magnolia
- Madison Plan at Magnolia
- Lansing Plan at Magnolia
- Pierre 1934 Plan at Magnolia
- Montgomery 1892 Plan at Magnolia
- Lincoln Plan at Magnolia
- 18683 Oakmont Dr
- 17801 Cypress Dr
- 10919 S 197th St
- 20222 Glenmore Dr
- 16751 Morgan Ave
- 10816 S 204th Avenue Cir
- 213 Highland Dr
- 18217 Cary St
- 127 Wesgaye St
- 21702 Hampton Dr
- 7822 S 184th Ave
- 19224 Olive Plaza
- 16125 Greenleaf St
- 6720 S 191st St
- 6601 S 194th Terrace Plaza
- 19156 Drexel Cir
- 6710 S 165th Ave
- 6711 S 206th Plaza
- 14814 Giles Rd
- 6249 Coventry Dr
