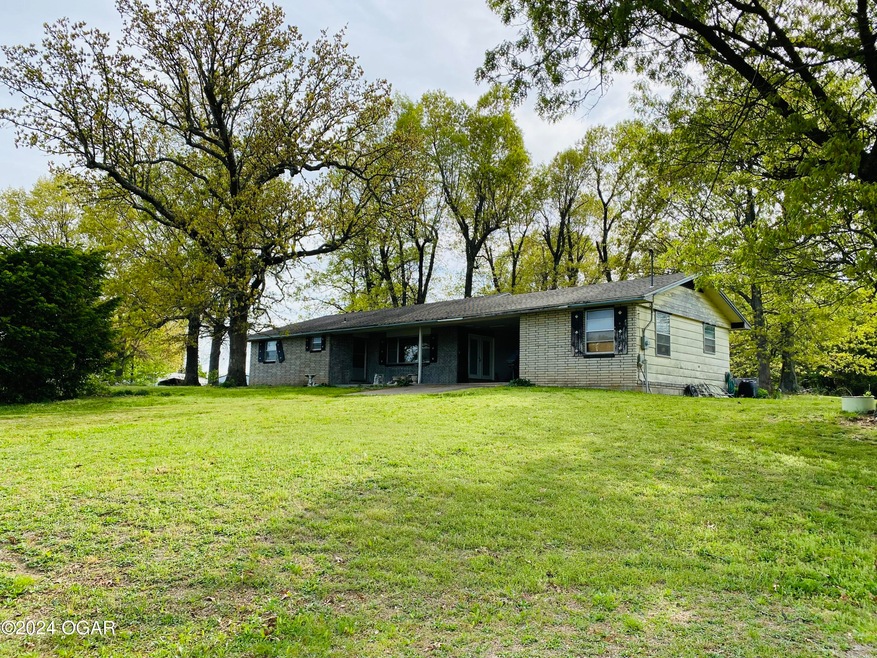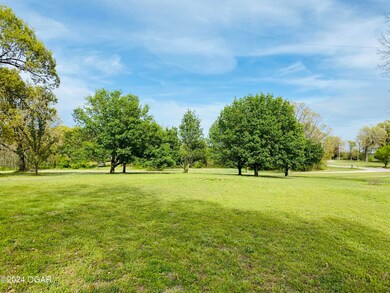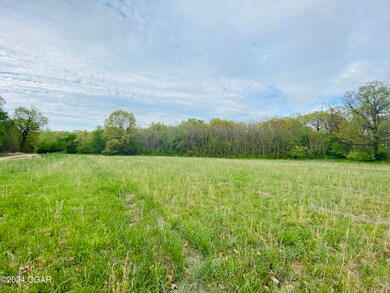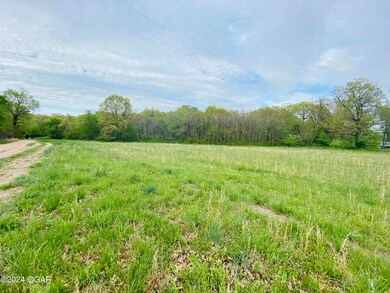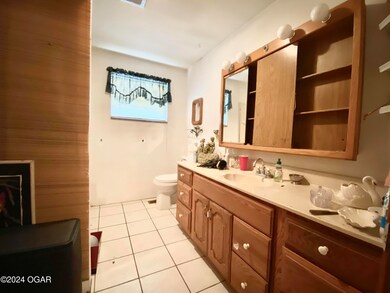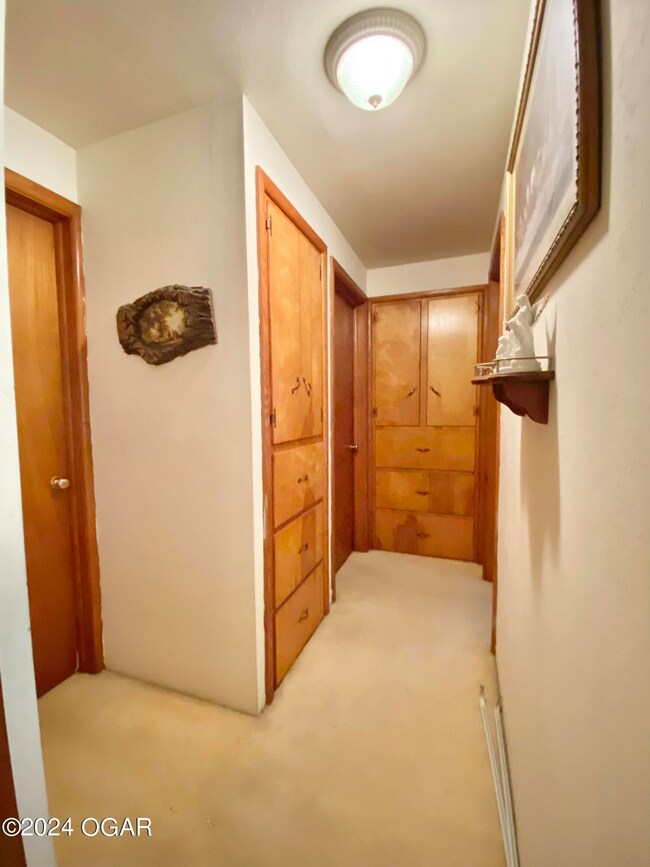
$274,900
- 4 Beds
- 2 Baths
- 2,363 Sq Ft
- 646 N Random Rd
- Granby, MO
Beautiful and spacious! Check out this well maintained 4 bed room, 2 bath home, with 2 living rooms, large covered screened-in patio, and wooden privacy fenced back yard, as well as a 2-car attached carport and a 2-car detached garage with separate driveways! Property also includes a very cute bonus apartment/ in-law suite with 1 bedroom, 1 and a half bathrooms, and its own kitchen and living
Rick Hendry ReeceNichols - Mount Vernon
