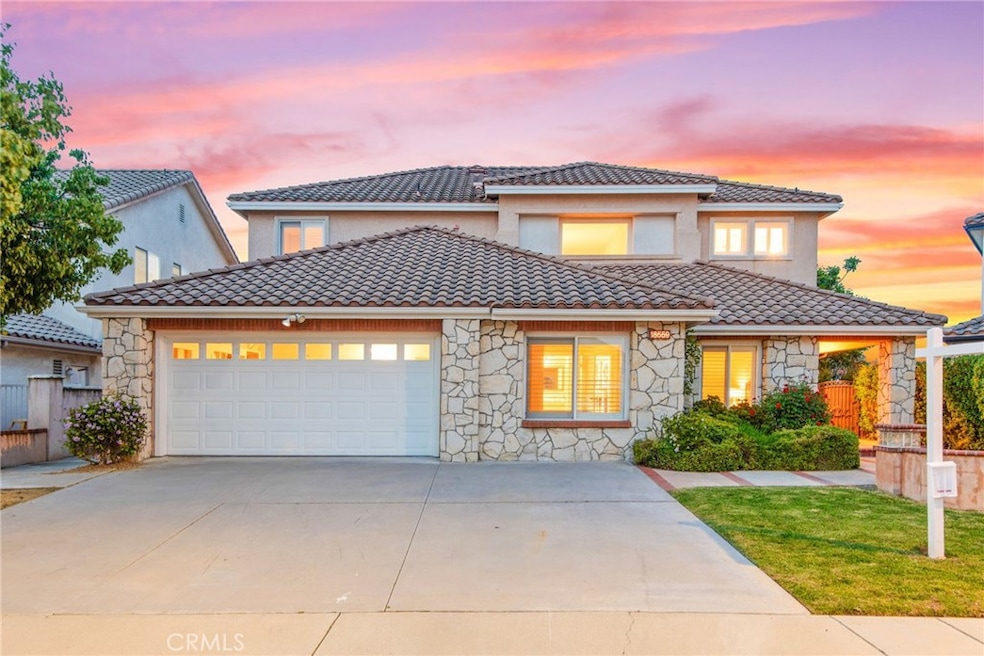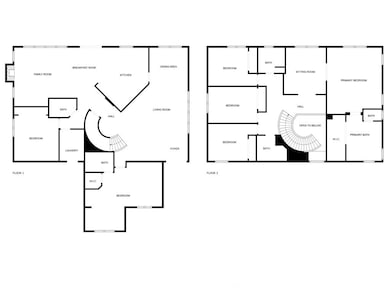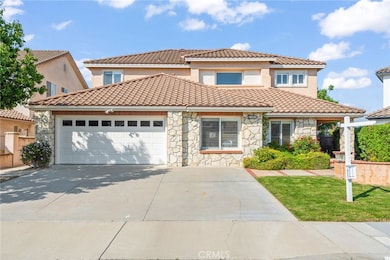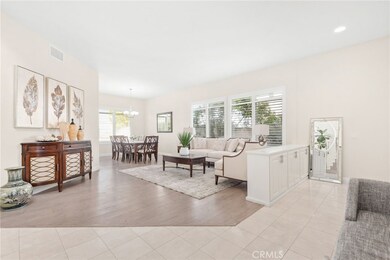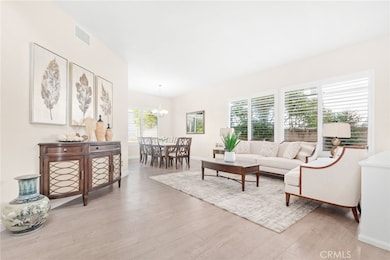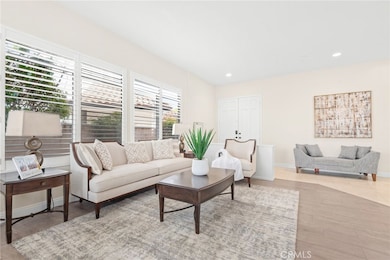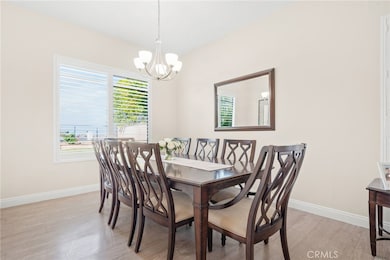18559 Stonegate Ln Rowland Heights, CA 91748
Estimated payment $11,096/month
Highlights
- Open Floorplan
- Mountain View
- High Ceiling
- Alvarado Intermediate School Rated A-
- Main Floor Primary Bedroom
- Granite Countertops
About This Home
Luxury Home in Vantage Pointe, Rowland Heights. This stunning Shea-built home sits at the highest point of the neighborhood, offering panoramic city lights views and ultimate privacy. Featuring 6 bedrooms and 5 bathrooms, including two conveniently located downstairs bedrooms, this spacious layout is perfect for multigenerational living or guest accommodations.
The grand living room and formal dining room boast soaring ceilings and abundant natural light. The open-concept design connects the expansive family room with the gourmet kitchen, which offers a large center island, breakfast nook, and fireplace—ideal for both entertaining and everyday living.
Enjoy a prime location close to parks, markets, and shopping centers, as well as the brand-new Rowland Heights Community Center with tennis courts. With easy access to the 60 and 57 freeways, this home offers both luxury and convenience.
Don’t miss this rare opportunity to own a showcase home in one of Rowland Heights’ most desirable communities!
Listing Agent
UNIVERSAL ELITE REALTY Brokerage Phone: 909-702-6888 License #01987834 Listed on: 05/29/2025

Home Details
Home Type
- Single Family
Est. Annual Taxes
- $17,652
Year Built
- Built in 1996
Lot Details
- 7,848 Sq Ft Lot
- Glass Fence
- Brick Fence
- Sprinkler System
- Private Yard
- Front Yard
- Density is up to 1 Unit/Acre
- Property is zoned LAC15000*
HOA Fees
- $119 Monthly HOA Fees
Parking
- 2 Car Attached Garage
- Parking Available
- Front Facing Garage
- Two Garage Doors
- Driveway
Property Views
- Mountain
- Neighborhood
Home Design
- Entry on the 1st floor
Interior Spaces
- 3,551 Sq Ft Home
- 2-Story Property
- Open Floorplan
- High Ceiling
- Fireplace
- French Doors
- Family Room Off Kitchen
- Living Room
- Dining Room
- Laundry Room
Kitchen
- Breakfast Area or Nook
- Open to Family Room
- Eat-In Kitchen
- Walk-In Pantry
- Kitchen Island
- Granite Countertops
Flooring
- Laminate
- Tile
Bedrooms and Bathrooms
- 6 Bedrooms | 2 Main Level Bedrooms
- Primary Bedroom on Main
- Jack-and-Jill Bathroom
- 5 Full Bathrooms
- Bathtub
- Walk-in Shower
- Exhaust Fan In Bathroom
Home Security
- Carbon Monoxide Detectors
- Fire and Smoke Detector
Outdoor Features
- Patio
Utilities
- Central Heating and Cooling System
- Standard Electricity
Community Details
- Vantage Pointe Association, Phone Number (949) 450-0202
- Action Property Management HOA
- Mountainous Community
Listing and Financial Details
- Tax Lot 33
- Tax Tract Number 47670
- Assessor Parcel Number 8269077012
- $856 per year additional tax assessments
Map
Home Values in the Area
Average Home Value in this Area
Tax History
| Year | Tax Paid | Tax Assessment Tax Assessment Total Assessment is a certain percentage of the fair market value that is determined by local assessors to be the total taxable value of land and additions on the property. | Land | Improvement |
|---|---|---|---|---|
| 2025 | $17,652 | $1,450,172 | $1,015,121 | $435,051 |
| 2024 | $17,652 | $1,421,738 | $995,217 | $426,521 |
| 2023 | $16,994 | $1,393,861 | $975,703 | $418,158 |
| 2022 | $16,576 | $1,366,531 | $956,572 | $409,959 |
| 2021 | $16,305 | $1,339,737 | $937,816 | $401,921 |
| 2019 | $15,806 | $1,300,000 | $910,000 | $390,000 |
| 2018 | $6,512 | $521,014 | $141,412 | $379,602 |
| 2016 | $10,039 | $500,784 | $135,922 | $364,862 |
| 2015 | $9,886 | $493,263 | $133,881 | $359,382 |
| 2014 | $9,563 | $483,602 | $131,259 | $352,343 |
Property History
| Date | Event | Price | List to Sale | Price per Sq Ft | Prior Sale |
|---|---|---|---|---|---|
| 10/12/2025 10/12/25 | For Sale | $1,800,000 | 0.0% | $507 / Sq Ft | |
| 10/06/2025 10/06/25 | Off Market | $1,800,000 | -- | -- | |
| 10/05/2025 10/05/25 | For Sale | $1,800,000 | 0.0% | $507 / Sq Ft | |
| 10/04/2025 10/04/25 | Off Market | $1,800,000 | -- | -- | |
| 08/22/2025 08/22/25 | Price Changed | $1,800,000 | +0.6% | $507 / Sq Ft | |
| 07/27/2025 07/27/25 | Price Changed | $1,790,000 | -5.2% | $504 / Sq Ft | |
| 05/29/2025 05/29/25 | For Sale | $1,889,000 | +45.3% | $532 / Sq Ft | |
| 09/06/2018 09/06/18 | Sold | $1,300,000 | 0.0% | $366 / Sq Ft | View Prior Sale |
| 08/25/2018 08/25/18 | Pending | -- | -- | -- | |
| 07/13/2018 07/13/18 | Price Changed | $1,300,000 | -3.7% | $366 / Sq Ft | |
| 06/01/2018 06/01/18 | For Sale | $1,350,000 | -- | $380 / Sq Ft |
Purchase History
| Date | Type | Sale Price | Title Company |
|---|---|---|---|
| Grant Deed | $1,300,000 | Old Republic Title Company | |
| Quit Claim Deed | -- | Old Republic Title Company | |
| Grant Deed | $364,000 | Chicago Title |
Source: California Regional Multiple Listing Service (CRMLS)
MLS Number: WS25099084
APN: 8269-077-012
- 18468 Nottingham Ln
- 3038 Blakeman Ave
- 2915 Norsewood Dr
- 18109 Graystone Way
- 2634 Blandford Dr
- 18851 Amberly Place
- 2521 Doubletree Ln
- 18654 Del Bonita St
- 2426 Batson Ave
- 18602 Barroso St
- 17930 Sunrise Dr
- 18536 Mescal St
- 2517 Windsor Place
- 2445 Desire Ave
- 18220 Gallineta St
- 702 Oakcrest Ave
- 2432 Desire Ave
- 2353 Almeza Ave
- 2257 Los Padres Dr
- 18239 Villa Clara St
- 18449 Buttonwood Ln
- 2751 Batson Ave
- 18648 Klum Place
- 2712 Westbourne Place
- 2329 Rainer Ave
- 18421 Rocky Ct
- 18233 Bellorita St
- 17958 Nearbank Dr
- 2539 Saleroso Dr
- 1940 Fullerton Rd
- 1927 Los Padres Dr
- 18206 Via Dicha Unit 3
- 1850 Batson Ave
- 1817 Camino Viejo Unit B
- 18600 Colima Rd
- 825 Tamarack Ave
- 18567 Colima Rd
- 1960 Calle Bogota
- 19050 Colima Rd
- 405 Sand Canyon Way
