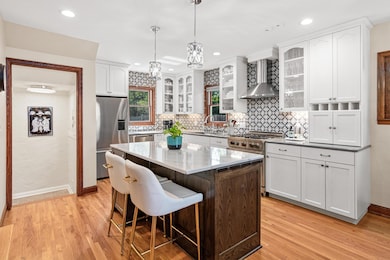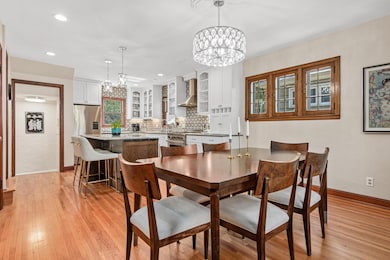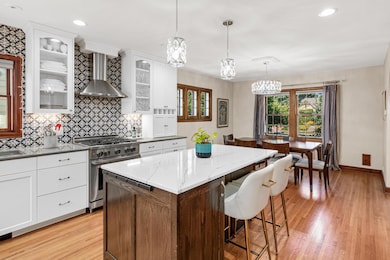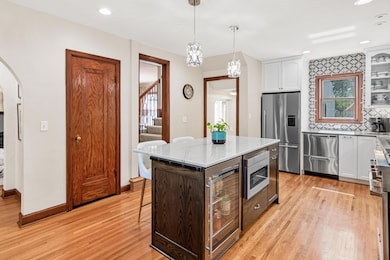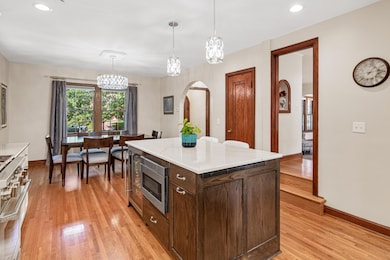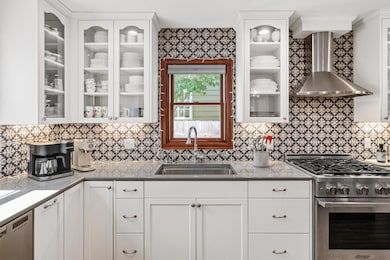1856 Highland Pkwy Saint Paul, MN 55116
Highland Park NeighborhoodEstimated payment $5,887/month
Highlights
- Family Room with Fireplace
- Sun or Florida Room
- Stainless Steel Appliances
- Horace Mann School Rated A-
- No HOA
- The kitchen features windows
About This Home
Welcome to this exquisite Spanish Colonial inspired two story home in the heart of Highland Park walkable to the river and all that Ford Parkway has to offer. This home has gone through a complete face lift with over $320,000 in updates since 2021. The freshly painted exterior and shutters as well as the powdered coated steel roof that looks like clay tile set the tone for this beautiful home. Inside you are greeted with refinished hard wood floors, beautiful archways and nice open spaces for everyday living and entertainment. The kitchen was opened into the dining room with beautiful custom white cabinetry, quartz countertops, backsplash, large island, stainless steel appliances and beverage fridge, as well as a commercial grade gas stove top. The main level includes a large living room with wood burning fireplace and an additional sunroom with an abundance of windows great for a home office or quiet space to unwind for the day. The main level bedroom with new flooring, trim, doors and closet is steps away from the full bath making it easy for anyone needing a main level living space. Upstairs provides 3 bedrooms with refinished hardwood floors, new light fixtures and ceiling fans in each room, as well as a completely remodeled bathroom with 2 separate sinks & vanities, quartz countertops, floor to ceiling tiled walk-in shower and heated floors. The lower level features a cozy family room with new flooring, additional fireplace, new trim and doors as well as another completely remodeled 3/4 bath and finished laundry room with new washer and dryer and countertops. This home has been updated from top to bottom which is evident even when you walk outside. You will love entertaining on your patio with new stamped concrete, thoughtful landscaping and privacy fence. This home is ready to move right in and enjoy!
Open House Schedule
-
Sunday, November 16, 202511:00 am to 12:30 pm11/16/2025 11:00:00 AM +00:0011/16/2025 12:30:00 PM +00:00Add to Calendar
Home Details
Home Type
- Single Family
Est. Annual Taxes
- $13,724
Year Built
- Built in 1932
Lot Details
- 5,706 Sq Ft Lot
- Lot Dimensions are 114x50
- Property is Fully Fenced
- Wood Fence
- Few Trees
Parking
- 2 Car Garage
- Garage Door Opener
Home Design
- Metal Roof
Interior Spaces
- 2-Story Property
- Wood Burning Fireplace
- Entrance Foyer
- Family Room with Fireplace
- 2 Fireplaces
- Living Room with Fireplace
- Combination Kitchen and Dining Room
- Sun or Florida Room
- Storage Room
Kitchen
- Cooktop
- Microwave
- Dishwasher
- Wine Cooler
- Stainless Steel Appliances
- Disposal
- The kitchen features windows
Bedrooms and Bathrooms
- 4 Bedrooms
Laundry
- Laundry Room
- Dryer
- Washer
Finished Basement
- Basement Fills Entire Space Under The House
- Block Basement Construction
- Basement Storage
- Natural lighting in basement
Outdoor Features
- Patio
Utilities
- Central Air
- Vented Exhaust Fan
- Hot Water Heating System
- 200+ Amp Service
- Gas Water Heater
Community Details
- No Home Owners Association
- Lanes Highland Park Subdivision
Listing and Financial Details
- Assessor Parcel Number 162823210006
Map
Home Values in the Area
Average Home Value in this Area
Tax History
| Year | Tax Paid | Tax Assessment Tax Assessment Total Assessment is a certain percentage of the fair market value that is determined by local assessors to be the total taxable value of land and additions on the property. | Land | Improvement |
|---|---|---|---|---|
| 2025 | $11,862 | $789,400 | $188,700 | $600,700 |
| 2023 | $11,862 | $726,300 | $188,700 | $537,600 |
| 2022 | $8,436 | $693,200 | $188,700 | $504,500 |
| 2021 | $8,234 | $518,500 | $188,700 | $329,800 |
| 2020 | $9,304 | $523,900 | $188,700 | $335,200 |
| 2019 | $8,674 | $530,600 | $197,200 | $333,400 |
| 2018 | $8,138 | $493,900 | $197,200 | $296,700 |
| 2017 | $7,820 | $477,400 | $197,200 | $280,200 |
| 2016 | $7,908 | $0 | $0 | $0 |
| 2015 | $7,430 | $449,400 | $169,100 | $280,300 |
| 2014 | $8,016 | $0 | $0 | $0 |
Property History
| Date | Event | Price | List to Sale | Price per Sq Ft |
|---|---|---|---|---|
| 09/24/2025 09/24/25 | Price Changed | $899,900 | -2.7% | $339 / Sq Ft |
| 09/04/2025 09/04/25 | For Sale | $925,000 | -- | $349 / Sq Ft |
Purchase History
| Date | Type | Sale Price | Title Company |
|---|---|---|---|
| Warranty Deed | $525,000 | Burnet Title |
Mortgage History
| Date | Status | Loan Amount | Loan Type |
|---|---|---|---|
| Previous Owner | $420,000 | New Conventional |
Source: NorthstarMLS
MLS Number: 6755535
APN: 16-28-23-21-0006
- 1885 W Eleanor Ave
- 1778 Ford Pkwy
- 1776 Ford Pkwy
- 1756 Eleanor Ave
- 1941 Ford Pkwy Unit 102
- 1752 Bohland Ave
- 1841 W Saunders Ave
- 1716 Beechwood Ave
- 898 Wilder St S
- 1625 Scheffer Ave
- 1759 Montreal Ave
- 1631 Bayard Ave
- 1852 James Ave
- 1022 Fairview Ave S
- 1797 James Ave
- 1647 Montreal Ave
- 2046 Montreal Ave
- 580 Snelling Ave S Unit 4
- 2144 Watson Ave
- 1818 Juliet Ave
- 656 Cleveland Ave S Unit 4
- 725 Cleveland Ave S
- 2056 Bayard Ave Unit 1
- 2056 Bayard Ave
- 1966 Rome Ave
- 880 Cleveland Ave S Unit 1
- 1604 Bayard Ave
- 845 Cleveland Ave S
- 931-945 St Paul Ave
- 2104 Hartford Ave Unit Highland Park Duplex
- 2034 Yorkshire Ave
- 1971 Juliet Ave
- 1532 Randolph Ave
- 870 Mount Curve Blvd Unit L
- 740 Mississippi River Blvd S
- 1583 Jefferson Ave
- 1440 Randolph Ave
- 1776 St Clair Ave
- 1330-1344 Saint Paul Ave
- 1372 Saint Paul Ave

