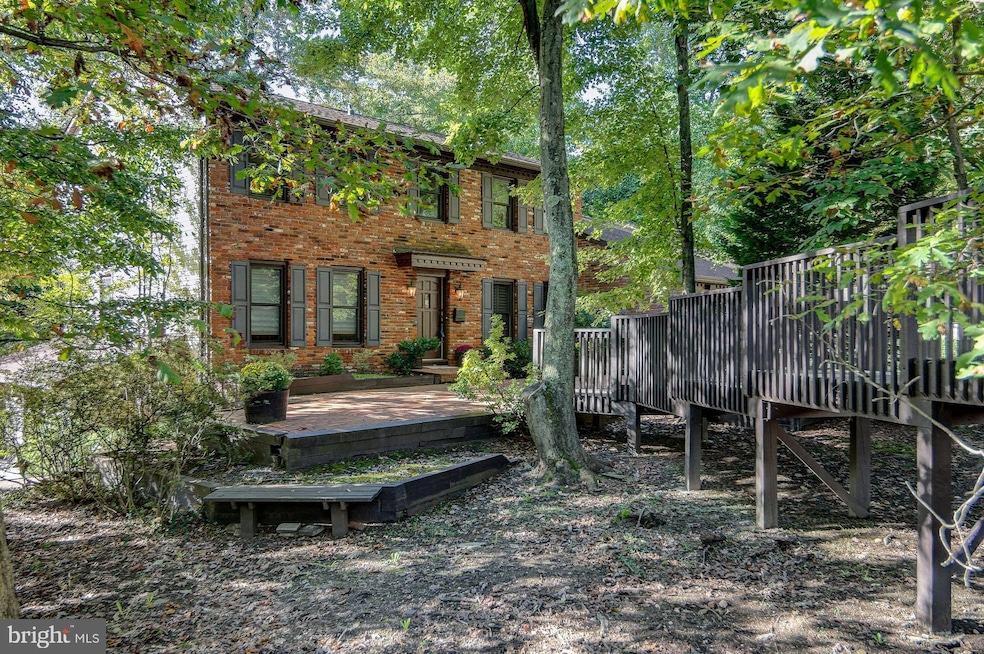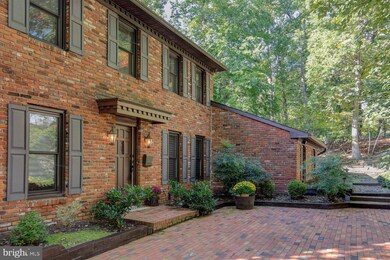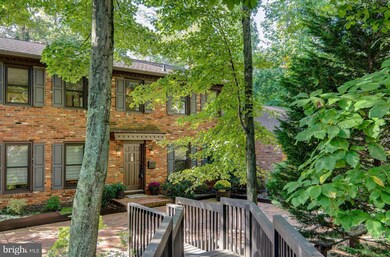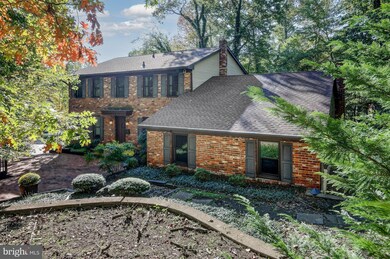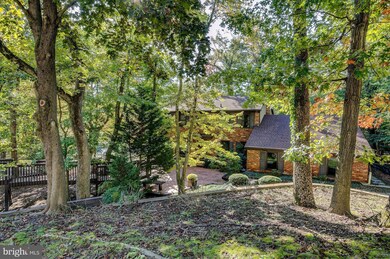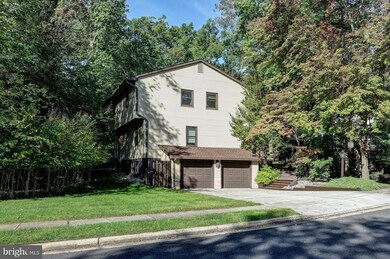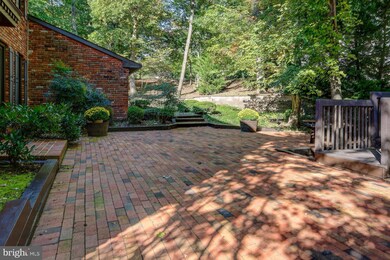
1856 Lark Ln Cherry Hill, NJ 08003
Estimated Value: $602,000 - $651,000
Highlights
- View of Trees or Woods
- Colonial Architecture
- Engineered Wood Flooring
- Bret Harte Elementary School Rated A-
- Wooded Lot
- Whirlpool Bathtub
About This Home
As of December 2023Nestled in a prime location, this lovely 2-Story Colonial offers both tranquility and accessibility. Features 4 bedrooms, 2.5 baths, oak hardwood floors, eat-in kitchen, family room with full wall brick fireplace, new roof, 2-car attached garage and partially finished basement. ALSO FOR SALE: Vacant buildable wooded lot next door (Lot 15) - Lot Size: 80' x 132' Available to be sold with house or may be purchased separately. See MLS#2056392. However, Seller will not sell lot prior to subject property being sold.
Last Agent to Sell the Property
Prominent Properties Sotheby's International Realty License #7871830 Listed on: 10/06/2023

Home Details
Home Type
- Single Family
Est. Annual Taxes
- $13,209
Year Built
- Built in 1971
Lot Details
- 0.3 Acre Lot
- Lot Dimensions are 100.00 x 132.00
- Landscaped
- Corner Lot
- Sloped Lot
- Wooded Lot
- Back, Front, and Side Yard
- Additional Parcels
- Property is in very good condition
Parking
- 2 Car Attached Garage
- 4 Driveway Spaces
- Side Facing Garage
- Garage Door Opener
Home Design
- Colonial Architecture
- Block Foundation
- Frame Construction
- Batts Insulation
- Shingle Roof
- Architectural Shingle Roof
- Fiberglass Roof
- Aluminum Siding
- Brick Front
- Copper Plumbing
Interior Spaces
- 3,334 Sq Ft Home
- Property has 2 Levels
- Built-In Features
- Chair Railings
- Recessed Lighting
- Screen For Fireplace
- Brick Fireplace
- Entrance Foyer
- Family Room
- Living Room
- Dining Room
- Den
- Views of Woods
Kitchen
- Eat-In Kitchen
- Built-In Oven
- Built-In Microwave
- Dishwasher
Flooring
- Engineered Wood
- Carpet
- Laminate
Bedrooms and Bathrooms
- 4 Bedrooms
- En-Suite Primary Bedroom
- En-Suite Bathroom
- Whirlpool Bathtub
Laundry
- Laundry Room
- Laundry on upper level
Partially Finished Basement
- Walk-Out Basement
- Interior Basement Entry
- Garage Access
- Drainage System
- Sump Pump
Home Security
- Carbon Monoxide Detectors
- Fire and Smoke Detector
- Flood Lights
Outdoor Features
- Patio
- Exterior Lighting
- Rain Gutters
- Porch
Schools
- Bret Harte Elementary School
- Beck Middle School
- Cherry Hill High - East
Utilities
- Forced Air Heating and Cooling System
- 200+ Amp Service
- Natural Gas Water Heater
- Cable TV Available
Community Details
- No Home Owners Association
- Eagle Oak Subdivision
Listing and Financial Details
- Tax Lot 00016
- Assessor Parcel Number 09-00525 20-00016
Ownership History
Purchase Details
Home Financials for this Owner
Home Financials are based on the most recent Mortgage that was taken out on this home.Similar Homes in the area
Home Values in the Area
Average Home Value in this Area
Purchase History
| Date | Buyer | Sale Price | Title Company |
|---|---|---|---|
| Collik Ethan | $515,000 | Surety Title |
Mortgage History
| Date | Status | Borrower | Loan Amount |
|---|---|---|---|
| Open | Collik Ethan | $463,500 |
Property History
| Date | Event | Price | Change | Sq Ft Price |
|---|---|---|---|---|
| 12/13/2023 12/13/23 | Sold | $515,000 | -3.7% | $154 / Sq Ft |
| 11/07/2023 11/07/23 | Pending | -- | -- | -- |
| 10/06/2023 10/06/23 | For Sale | $535,000 | -- | $160 / Sq Ft |
Tax History Compared to Growth
Tax History
| Year | Tax Paid | Tax Assessment Tax Assessment Total Assessment is a certain percentage of the fair market value that is determined by local assessors to be the total taxable value of land and additions on the property. | Land | Improvement |
|---|---|---|---|---|
| 2024 | $13,585 | $323,300 | $82,800 | $240,500 |
| 2023 | $13,585 | $323,300 | $82,800 | $240,500 |
| 2022 | $13,210 | $323,300 | $82,800 | $240,500 |
| 2021 | $13,252 | $323,300 | $82,800 | $240,500 |
| 2020 | $13,090 | $323,300 | $82,800 | $240,500 |
| 2019 | $13,084 | $323,300 | $82,800 | $240,500 |
| 2018 | $13,048 | $323,300 | $82,800 | $240,500 |
| 2017 | $12,871 | $323,300 | $82,800 | $240,500 |
| 2016 | $12,699 | $323,300 | $82,800 | $240,500 |
| 2015 | $12,499 | $323,300 | $82,800 | $240,500 |
| 2014 | $12,360 | $323,300 | $82,800 | $240,500 |
Agents Affiliated with this Home
-
Gary Vermaat

Seller's Agent in 2023
Gary Vermaat
Prominent Properties Sotheby's International Realty
(609) 238-3438
201 Total Sales
-
Karen Cedrone

Buyer's Agent in 2023
Karen Cedrone
Keller Williams Real Estate - West Chester
(610) 565-1995
100 Total Sales
Map
Source: Bright MLS
MLS Number: NJCD2056358
APN: 09-00525-20-00016
- 1000 Owl Place
- 7 Wilderness Dr
- 1776 Queen Ann Rd
- 513 Country Club Dr
- 32 Southwood Dr
- 4 Southwood Dr
- 1868 W Point Dr
- 4 Carriage House Ct
- 1102 Springdale Rd
- 6 Vanessa Ct
- 28 Vanessa Ct
- 54 Manor House Dr
- 10 Spring Ct
- 1753 Larkspur Rd
- 1132 Sea Gull Ln
- 421 Doral Dr
- 1685 Blue Jay Ln
- 16 Doncaster Rd
- 1 Oakley Dr
- 1602 Ravenswood Way
