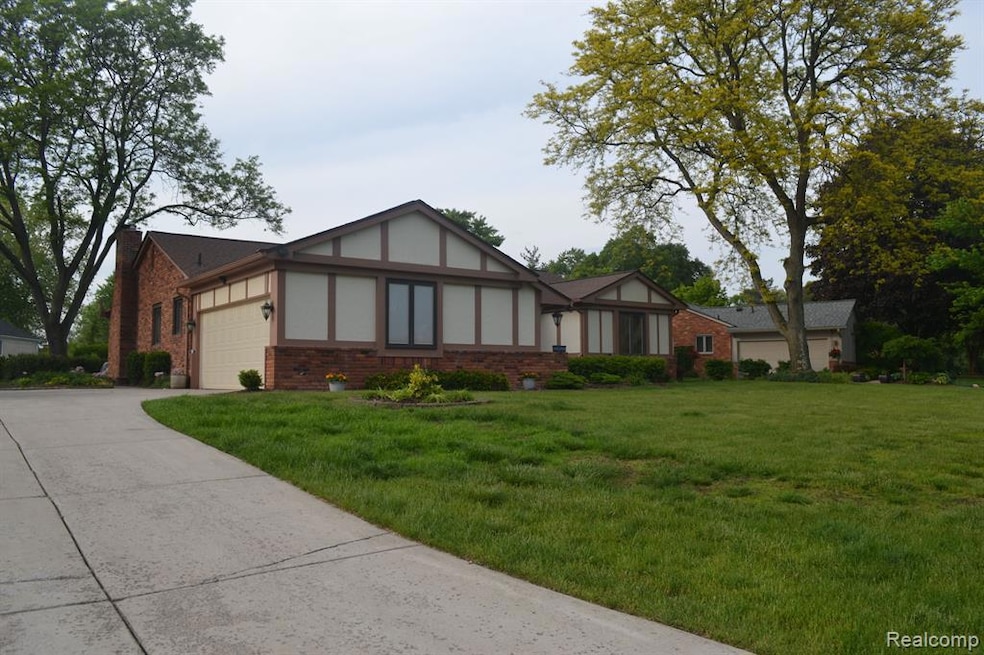
$550,000
- 4 Beds
- 2.5 Baths
- 3,014 Sq Ft
- 1916 Squirrel Valley Dr
- Bloomfield Hills, MI
Welcome to this meticulously maintained, modern, move-in ready, 4 bedroom, 2 1/2 bathroom, renovated colonial 2020, located in a quiet, family friendly neighborhood, in highly sought after Bloomfield Hills. This open concept main floor flows effortlessly into the dining room, living room with a natural stone surround wood burning fireplace and large windows allowing ample natural light, eat-in
Mark White EXP Realty - Mark White & Associates
