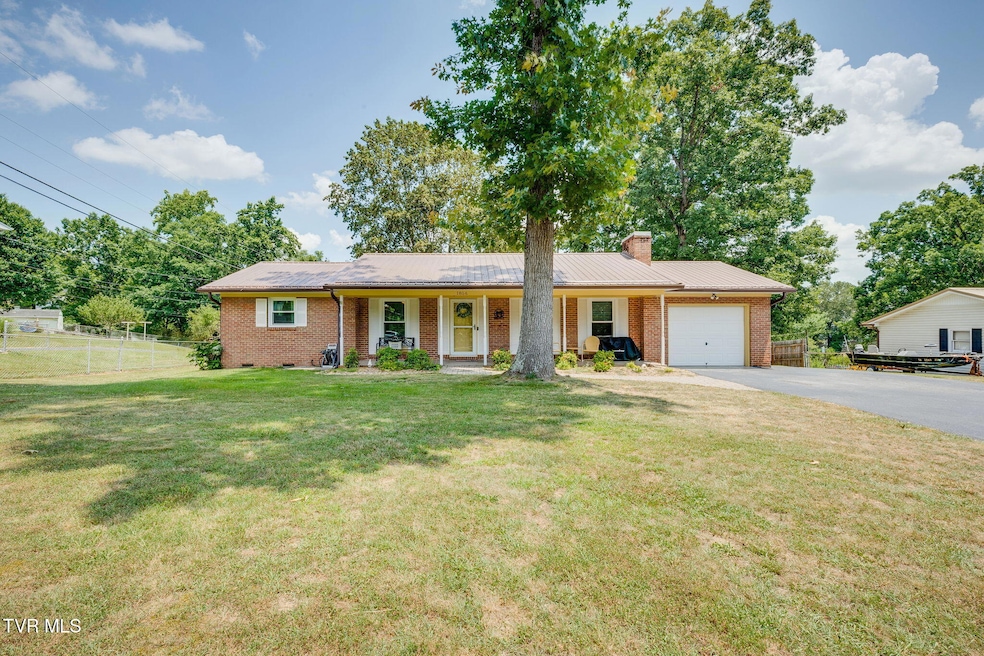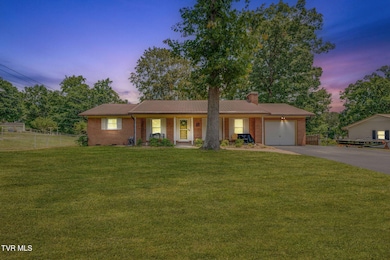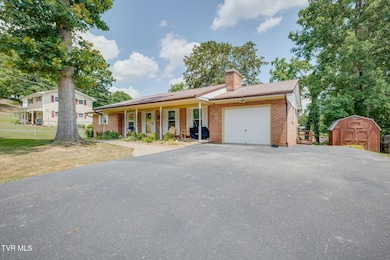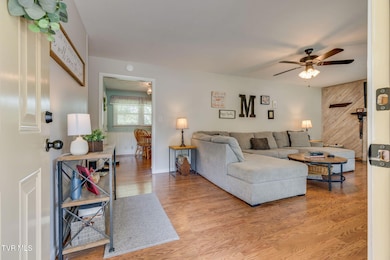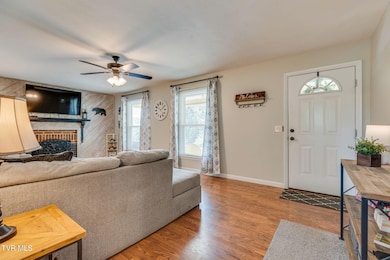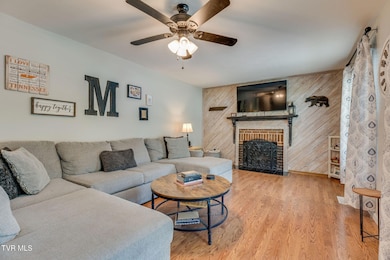
1856 Midview St Kingsport, TN 37665
Estimated payment $1,459/month
Highlights
- 1 Fireplace
- No HOA
- Walk-In Closet
- Ross N. Robinson Middle School Rated A
- Front Porch
- Cooling Available
About This Home
This move-in-ready brick ranch on a half-acre lot offers one-level living with comfort and style. **Be sure to view the video/ virtual tour and ask your agent for the Feature List.**
Just one step leads inside to a sunny living room with fireplace, pretty kitchen with stainless appliances, two guest rooms, a full hall bath, and a primary suite with walk-in closet and an updated, spacious, full bath.
Storage is abundant with the large attached room with garage door plus a detached outbuilding. Plus, you will have fresh neutral paint throughout, an updated heat pump (2023), metal roof (around 8 years old), and 8 updated windows for added efficiency.
Outside, you will love the outdoor space with a covered front porch, nice yard and firepit area.
Located in the convenient and desirable Midfields neighborhood, just minutes to I-26 and major shopping, restaurants, and schools, this home is a must-see!
Proof of funds or prequalification letter must accompany offer. Buyer/buyer's agent to verify all information. Make your appointment today!
Home Details
Home Type
- Single Family
Year Built
- Built in 1965 | Remodeled
Lot Details
- 0.49 Acre Lot
- Lot Dimensions are 100 x 218
- Level Lot
- Property is in good condition
- Property is zoned R1B
Parking
- Driveway
Home Design
- Brick Exterior Construction
- Metal Roof
Interior Spaces
- 1,366 Sq Ft Home
- 1-Story Property
- 1 Fireplace
- Insulated Windows
- Combination Kitchen and Dining Room
- Laminate Flooring
- Crawl Space
- Pull Down Stairs to Attic
- Washer and Electric Dryer Hookup
Bedrooms and Bathrooms
- 3 Bedrooms
- Walk-In Closet
- 2 Full Bathrooms
Outdoor Features
- Outdoor Storage
- Outbuilding
- Front Porch
Schools
- Roosevelt Elementary School
- Sevier Middle School
- Dobyns Bennett High School
Utilities
- Cooling Available
- Heat Pump System
Community Details
- No Home Owners Association
- Midfields Addition Subdivision
- FHA/VA Approved Complex
Listing and Financial Details
- Assessor Parcel Number 029k A 015.00
- Seller Considering Concessions
Map
Home Values in the Area
Average Home Value in this Area
Tax History
| Year | Tax Paid | Tax Assessment Tax Assessment Total Assessment is a certain percentage of the fair market value that is determined by local assessors to be the total taxable value of land and additions on the property. | Land | Improvement |
|---|---|---|---|---|
| 2024 | -- | $29,525 | $3,575 | $25,950 |
| 2023 | $1,300 | $29,525 | $3,575 | $25,950 |
| 2022 | $1,078 | $24,475 | $3,575 | $20,900 |
| 2021 | $1,049 | $24,475 | $3,575 | $20,900 |
| 2020 | $595 | $24,475 | $3,575 | $20,900 |
| 2019 | $1,073 | $23,150 | $3,575 | $19,575 |
| 2018 | $1,047 | $23,150 | $3,575 | $19,575 |
| 2017 | $1,047 | $23,150 | $3,575 | $19,575 |
| 2016 | $1,136 | $24,450 | $3,575 | $20,875 |
| 2014 | $1,070 | $24,446 | $0 | $0 |
Property History
| Date | Event | Price | Change | Sq Ft Price |
|---|---|---|---|---|
| 08/26/2025 08/26/25 | Pending | -- | -- | -- |
| 08/20/2025 08/20/25 | Price Changed | $249,900 | -2.0% | $183 / Sq Ft |
| 07/10/2025 07/10/25 | For Sale | $255,000 | +16.4% | $187 / Sq Ft |
| 09/15/2024 09/15/24 | Off Market | $219,000 | -- | -- |
| 04/25/2022 04/25/22 | Sold | $219,000 | 0.0% | $184 / Sq Ft |
| 04/25/2022 04/25/22 | Off Market | $219,000 | -- | -- |
| 03/09/2022 03/09/22 | Pending | -- | -- | -- |
| 03/04/2022 03/04/22 | For Sale | $219,000 | -- | $184 / Sq Ft |
Purchase History
| Date | Type | Sale Price | Title Company |
|---|---|---|---|
| Quit Claim Deed | -- | -- | |
| Warranty Deed | $85,000 | -- | |
| Warranty Deed | $52,000 | -- |
Mortgage History
| Date | Status | Loan Amount | Loan Type |
|---|---|---|---|
| Previous Owner | $62,000 | No Value Available | |
| Previous Owner | $56,450 | No Value Available | |
| Previous Owner | $55,000 | No Value Available |
Similar Homes in Kingsport, TN
Source: Tennessee/Virginia Regional MLS
MLS Number: 9982948
APN: 029K-A-015.00
- 1813 Duke St
- 1921 Orleans Rd
- 2315 Serenity Ct
- 1506-1510 Harmony Ridge Dr
- 1535 Harmony Ridge Dr
- 1414 Harmony Ridge Dr
- 1759 Granby Rd
- 2211 Friendship Cir
- 2212 Friendship Cir
- 829 Granby Rd
- 805 Granby Rd
- 209 Briarfield Dr
- 2106 Ramsey Ave
- 335 Mckenzie Dr
- 1006 Bertha Greer St
- 819 Danbury St
- 1921 Fairview Ave
- 564 Dillwyn St
- 0 Granby Rd Unit 9960138
- 488 Virgil Ave
