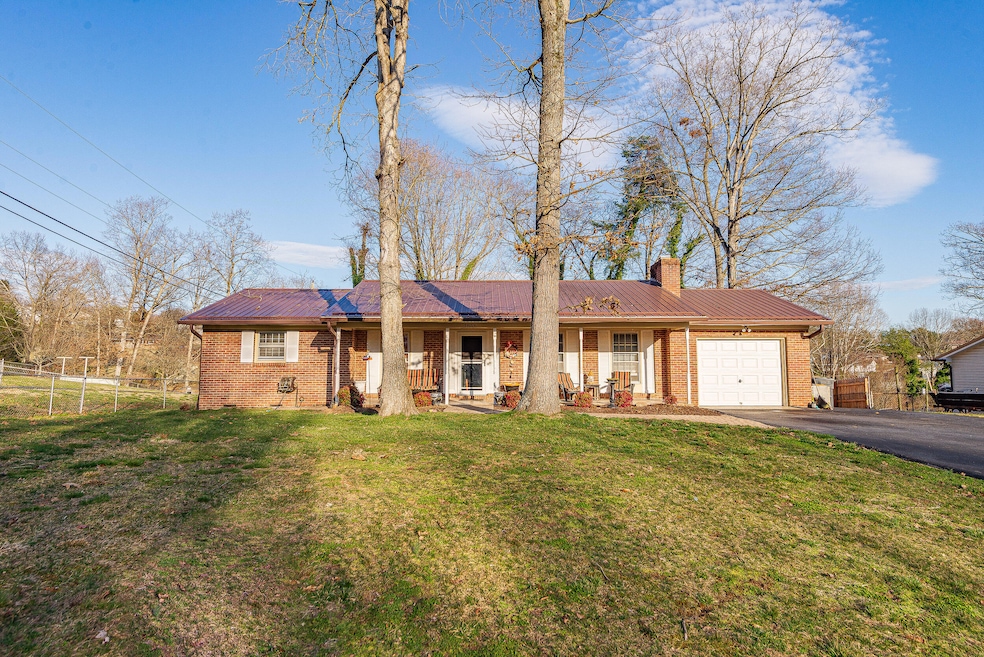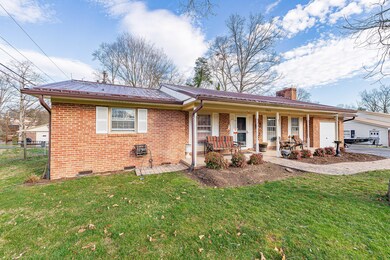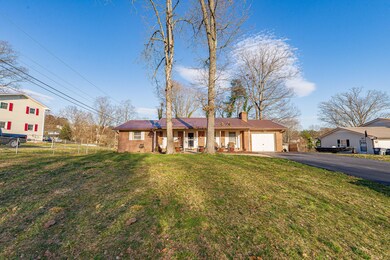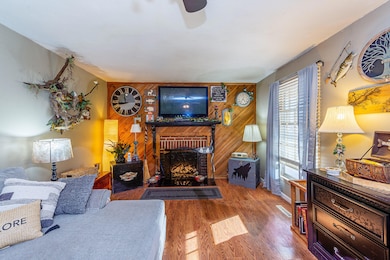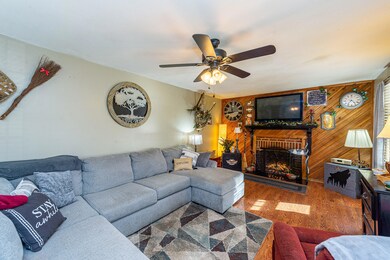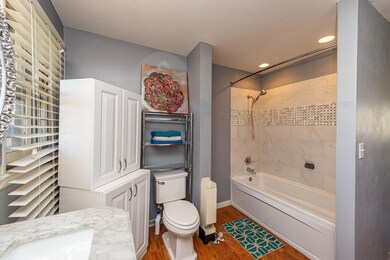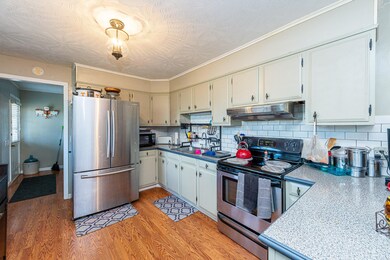
1856 Midview St Kingsport, TN 37665
Highlights
- Ranch Style House
- Covered patio or porch
- 4 Car Attached Garage
- Ross N. Robinson Middle School Rated A
- Workshop
- Cooling Available
About This Home
As of April 2022All brick one level Ranch in a very well established neighborhood inside Kingsport City school system. Easy access to I-26 exchange. This home features 3 bedrooms, 2 baths with a large family room, stainless appliances. The metal roof is less than 5 years old. Call today for a showing !!! Storage shed does not convey.
Last Agent to Sell the Property
Conservus Homes License #333068 Listed on: 03/04/2022
Last Buyer's Agent
Toni Digby
Hall Real Estate
Home Details
Home Type
- Single Family
Year Built
- Built in 1965 | Remodeled
Lot Details
- 0.48 Acre Lot
- Lot Dimensions are 100 x 218.53
- Back Yard Fenced
- Level Lot
- Property is in good condition
- Property is zoned R 1B
Parking
- 4 Car Attached Garage
Home Design
- Ranch Style House
- Brick Exterior Construction
- Block Foundation
- Metal Roof
Interior Spaces
- 1,191 Sq Ft Home
- Insulated Windows
- Workshop
- Laminate Flooring
- Crawl Space
Kitchen
- Range<<rangeHoodToken>>
- Dishwasher
Bedrooms and Bathrooms
- 3 Bedrooms
- 2 Full Bathrooms
Laundry
- Laundry Room
- Washer and Electric Dryer Hookup
Outdoor Features
- Covered patio or porch
Schools
- Roosevelt Elementary School
- Sevier Middle School
- Dobyns Bennett High School
Utilities
- Cooling Available
- Heat Pump System
Community Details
- Midfields Addition Subdivision
- FHA/VA Approved Complex
Listing and Financial Details
- Assessor Parcel Number 029k A 015.00
Ownership History
Purchase Details
Purchase Details
Home Financials for this Owner
Home Financials are based on the most recent Mortgage that was taken out on this home.Purchase Details
Similar Homes in Kingsport, TN
Home Values in the Area
Average Home Value in this Area
Purchase History
| Date | Type | Sale Price | Title Company |
|---|---|---|---|
| Quit Claim Deed | -- | -- | |
| Warranty Deed | $85,000 | -- | |
| Warranty Deed | $52,000 | -- |
Mortgage History
| Date | Status | Loan Amount | Loan Type |
|---|---|---|---|
| Previous Owner | $62,000 | No Value Available | |
| Previous Owner | $56,450 | No Value Available | |
| Previous Owner | $55,000 | No Value Available |
Property History
| Date | Event | Price | Change | Sq Ft Price |
|---|---|---|---|---|
| 07/10/2025 07/10/25 | For Sale | $255,000 | +16.4% | $187 / Sq Ft |
| 09/15/2024 09/15/24 | Off Market | $219,000 | -- | -- |
| 04/25/2022 04/25/22 | Sold | $219,000 | 0.0% | $184 / Sq Ft |
| 04/25/2022 04/25/22 | Off Market | $219,000 | -- | -- |
| 03/09/2022 03/09/22 | Pending | -- | -- | -- |
| 03/04/2022 03/04/22 | For Sale | $219,000 | -- | $184 / Sq Ft |
Tax History Compared to Growth
Tax History
| Year | Tax Paid | Tax Assessment Tax Assessment Total Assessment is a certain percentage of the fair market value that is determined by local assessors to be the total taxable value of land and additions on the property. | Land | Improvement |
|---|---|---|---|---|
| 2024 | -- | $29,525 | $3,575 | $25,950 |
| 2023 | $1,300 | $29,525 | $3,575 | $25,950 |
| 2022 | $1,078 | $24,475 | $3,575 | $20,900 |
| 2021 | $1,049 | $24,475 | $3,575 | $20,900 |
| 2020 | $595 | $24,475 | $3,575 | $20,900 |
| 2019 | $1,073 | $23,150 | $3,575 | $19,575 |
| 2018 | $1,047 | $23,150 | $3,575 | $19,575 |
| 2017 | $1,047 | $23,150 | $3,575 | $19,575 |
| 2016 | $1,136 | $24,450 | $3,575 | $20,875 |
| 2014 | $1,070 | $24,446 | $0 | $0 |
Agents Affiliated with this Home
-
PATTI BURTON

Seller's Agent in 2025
PATTI BURTON
Blue Ridge Properties
(423) 276-3976
78 Total Sales
-
Crystal Arrington-Wootten
C
Seller's Agent in 2022
Crystal Arrington-Wootten
Conservus Homes
(423) 578-4766
103 Total Sales
-
Lori Fletcher
L
Seller Co-Listing Agent in 2022
Lori Fletcher
Conservus Homes
(423) 276-8232
117 Total Sales
-
T
Buyer's Agent in 2022
Toni Digby
Hall Real Estate
-
RICKY REED
R
Buyer's Agent in 2022
RICKY REED
Blue Ridge Properties
(423) 677-7541
97 Total Sales
-
B
Buyer's Agent in 2022
BILLY WILSON
GLORIA SUTTON, REALTORS
Map
Source: Tennessee/Virginia Regional MLS
MLS Number: 9934644
APN: 029K-A-015.00
- 1534 Harmony Ridge Dr
- 2311 Serenity Ct
- 2315 Serenity Ct
- 1506-1510 Harmony Ridge Dr
- 1535 Harmony Ridge Dr
- 1414 Harmony Ridge Dr
- 2219 Friendship Cir
- 2211 Friendship Cir
- 2212 Friendship Cir
- 829 Granby Rd
- 805 Granby Rd
- 209 Briarfield Dr
- 335 Mckenzie Dr
- 564 Dillwyn St
- 548 N Holston River Dr
- 0 Granby Rd Unit 9960138
- 117 Dalton St
- 833 Granby Rd
- 840 Granby Rd
- 1228 Harrison Ave
