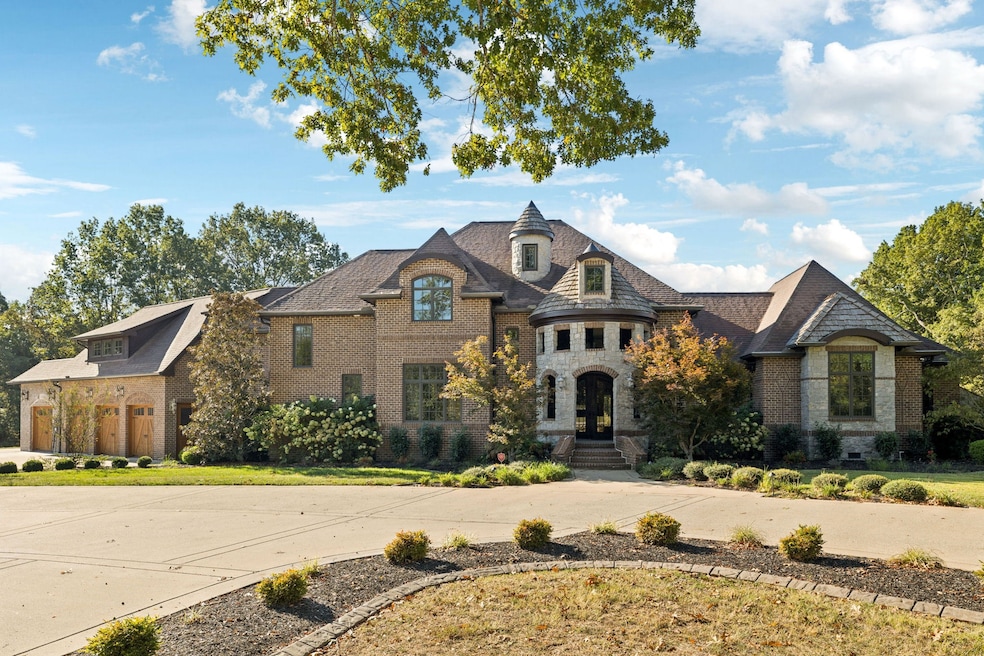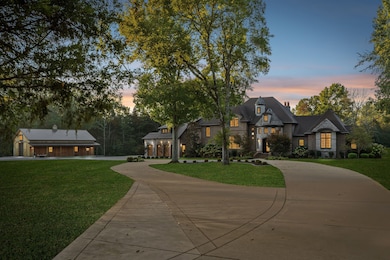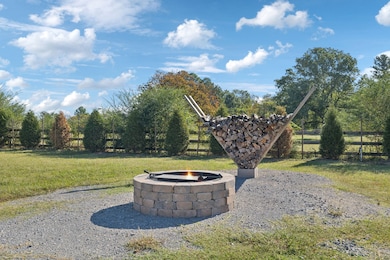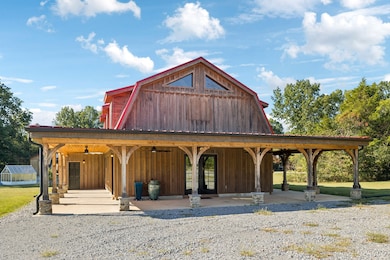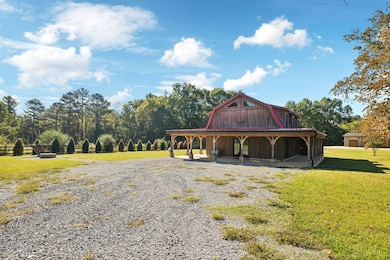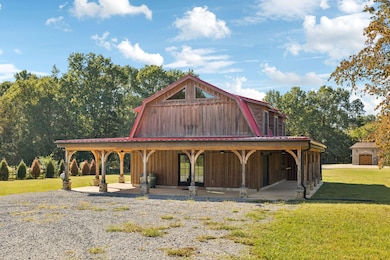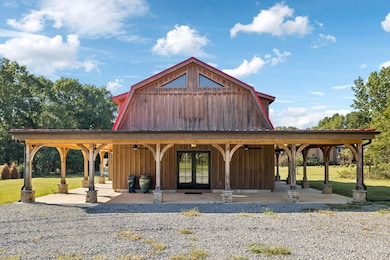1856 Mires Rd Mount Juliet, TN 37122
Estimated payment $18,049/month
Highlights
- In Ground Pool
- 6.64 Acre Lot
- Contemporary Architecture
- Gladeville Elementary School Rated A
- Open Floorplan
- Wooded Lot
About This Home
Great family compound and private retreat with many custom upgrades and finishes. This would be a perfect fit for a Nashville entertainer looking for privacy. Two beautiful homes and a shop building, 6.67 acres of private acreage, convenient to Mt. Juliet and Nashville. The striking main residence includes 5,684 sq ft, built in 2010. 4 bedrooms, 4 full baths and 2 half baths, expansive living area with fireplace open to a large chef's kitchen, formal dining room, primary bedroom with on suite bath and walk in closet. A large home office or den area is on the main level, along with a work out room with infrared sauna and adjacent full bath. Secured safe room, whole home generator. Right outside the living area doors offers a family oasis with large in ground swimming pool, motorized screened in porch, full outdoor kitchen with built in grill. The upstairs expansion includes another master suite and underneath is the 4 car oversized garage. The guest house is perfect for family, guests, or musicians retreat/studio with 1,556 sq ft, fully renovated in 2021, offers two bedrooms, one bathroom, full kitchen and den area, with a full wrap around porch. 1,500 sq ft finished barn (built in 2022), which could be used as a separate office, man cave or game room, which has central heat & air. This private family compound retreat is the perfect, convenient spot to gather, experience and live in a natural private setting with nature and wildlife.
Listing Agent
Walker Auction & Realty, LLC Brokerage Phone: 6153089009 License # 275819 Listed on: 10/08/2025
Home Details
Home Type
- Single Family
Est. Annual Taxes
- $5,746
Year Built
- Built in 2010
Lot Details
- 6.64 Acre Lot
- Level Lot
- Cleared Lot
- Wooded Lot
Parking
- 4 Car Garage
- Side Facing Garage
- Driveway
Home Design
- Contemporary Architecture
- Brick Exterior Construction
- Shingle Roof
Interior Spaces
- 7,240 Sq Ft Home
- Property has 3 Levels
- Open Floorplan
- Built-In Features
- Bookcases
- High Ceiling
- Ceiling Fan
- Fireplace
- Entrance Foyer
- Great Room
- Separate Formal Living Room
- Screened Porch
- Interior Storage Closet
- Washer and Electric Dryer Hookup
- Valley Views
- Crawl Space
Kitchen
- Eat-In Kitchen
- Gas Oven
- Gas Range
- Microwave
- Dishwasher
- Stainless Steel Appliances
- Disposal
Flooring
- Wood
- Carpet
- Concrete
Bedrooms and Bathrooms
- 4 Bedrooms | 1 Main Level Bedroom
- Walk-In Closet
- In-Law or Guest Suite
Home Security
- Home Security System
- Security Gate
- Fire and Smoke Detector
Accessible Home Design
- Accessible Doors
Outdoor Features
- In Ground Pool
- Patio
Schools
- Gladeville Elementary School
- Gladeville Middle School
- Wilson Central High School
Utilities
- Central Heating and Cooling System
- Heating System Uses Propane
- Septic Tank
Community Details
- No Home Owners Association
- Augelli Property Subdivision
Listing and Financial Details
- Assessor Parcel Number 121 04602 000
Map
Home Values in the Area
Average Home Value in this Area
Tax History
| Year | Tax Paid | Tax Assessment Tax Assessment Total Assessment is a certain percentage of the fair market value that is determined by local assessors to be the total taxable value of land and additions on the property. | Land | Improvement |
|---|---|---|---|---|
| 2024 | $5,746 | $301,000 | $40,975 | $260,025 |
| 2022 | $5,746 | $301,000 | $40,975 | $260,025 |
| 2021 | $4,793 | $301,000 | $40,975 | $260,025 |
| 2020 | $5,644 | $251,100 | $40,975 | $210,125 |
| 2019 | $5,538 | $224,050 | $26,525 | $197,525 |
| 2018 | $5,538 | $219,850 | $24,250 | $195,600 |
| 2017 | $5,538 | $219,850 | $24,250 | $195,600 |
| 2016 | $5,538 | $219,850 | $24,250 | $195,600 |
| 2015 | $5,651 | $219,850 | $24,250 | $195,600 |
| 2014 | $3,506 | $136,400 | $0 | $0 |
Property History
| Date | Event | Price | List to Sale | Price per Sq Ft | Prior Sale |
|---|---|---|---|---|---|
| 10/08/2025 10/08/25 | For Sale | $3,350,000 | +7.7% | $463 / Sq Ft | |
| 08/15/2025 08/15/25 | Sold | $3,110,000 | -2.8% | $430 / Sq Ft | View Prior Sale |
| 07/12/2025 07/12/25 | Pending | -- | -- | -- | |
| 07/03/2025 07/03/25 | For Sale | $3,199,000 | +266483.3% | $442 / Sq Ft | |
| 08/18/2019 08/18/19 | Pending | -- | -- | -- | |
| 08/09/2019 08/09/19 | For Sale | $1,200 | -99.9% | $0 / Sq Ft | |
| 07/08/2017 07/08/17 | Sold | $1,025,000 | -- | $204 / Sq Ft | View Prior Sale |
Purchase History
| Date | Type | Sale Price | Title Company |
|---|---|---|---|
| Warranty Deed | $3,110,000 | Providence Title | |
| Warranty Deed | $3,110,000 | Providence Title | |
| Warranty Deed | $1,025,000 | Horizon Land Title Inc | |
| Deed | $90,000 | -- | |
| Warranty Deed | $162,900 | -- | |
| Warranty Deed | $130,000 | -- | |
| Deed | -- | -- |
Mortgage History
| Date | Status | Loan Amount | Loan Type |
|---|---|---|---|
| Open | $2,110,000 | New Conventional | |
| Closed | $2,110,000 | New Conventional | |
| Previous Owner | $820,000 | New Conventional |
Source: Realtracs
MLS Number: 3013555
APN: 121-046.02
- 1593 Mires Rd
- 507 Fellowship Rd
- 591 Oakvale Ln
- 983 Mires Rd
- 574 Oakvale Ln
- 561 Oakvale Ln
- 0 Underwood Rd
- 529 Oakvale Ln
- 2172 Fellowship Rd
- 511 Oakvale Ln
- 2306 Underwood Rd
- 6 Corinth Rd
- 7 Corinth Rd
- 3 Corinth Rd
- 5 Corinth Rd
- 2 Corinth Rd
- 1 Corinth Rd
- 910 Corinth Rd
- 4014 Asbury Place
- 1985 Couchville Pike
- 608 Oakvale Ln
- 103 Stonefield Dr
- 544 Windy Rd
- 708 Viceroy Trail
- 622 E Cassa Way
- 615 E Cassa Way
- 20 Friary Ct
- 2791 S Mount Juliet Rd
- 422 Butler Rd
- 1334 Beasley Blvd
- 216 Gershon Way
- 217 Gershon Way
- 144 Wendell K Rd
- 312 Union Pier Dr
- 110 Wynfield Blvd
- 154 Salient Ln
- 216 Caroline Way
- 1313 Kettlehook Ln
- 3141 Aidan Ln
- 2129 Erin Ln
