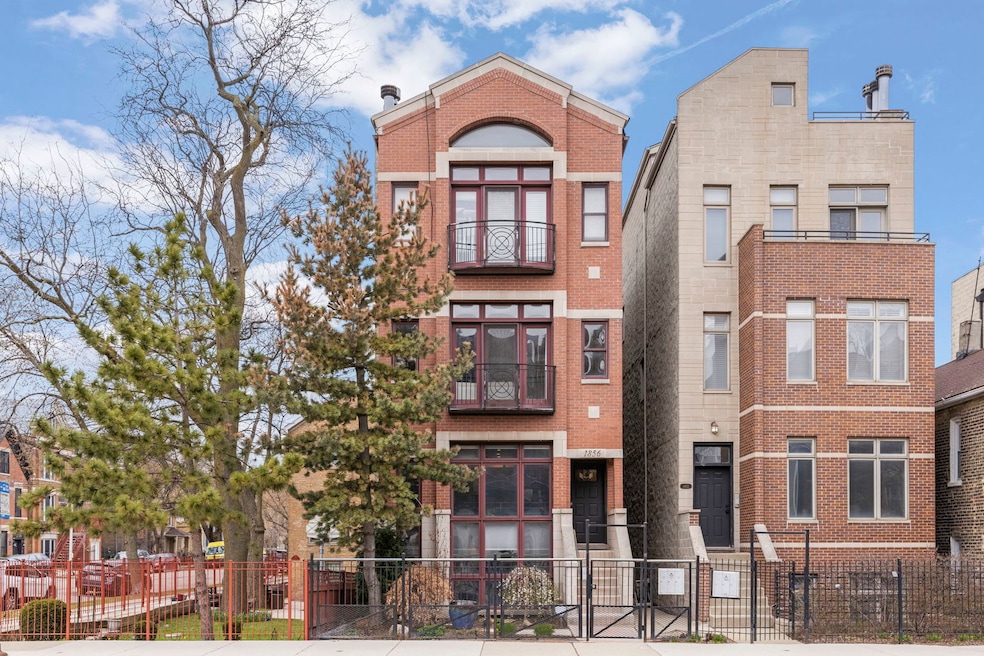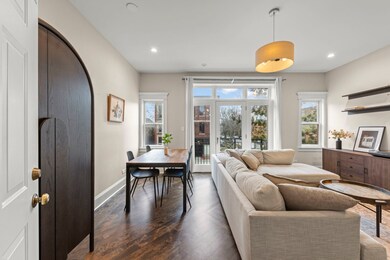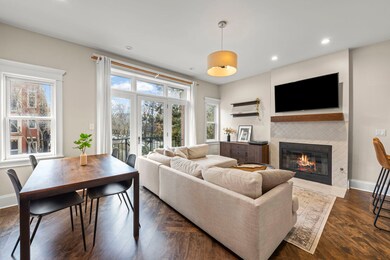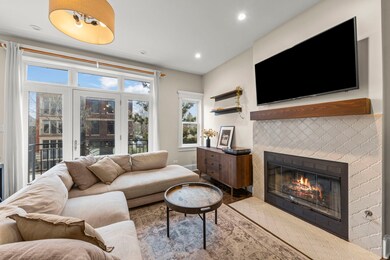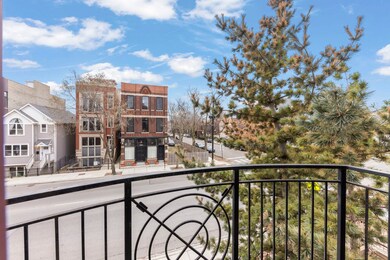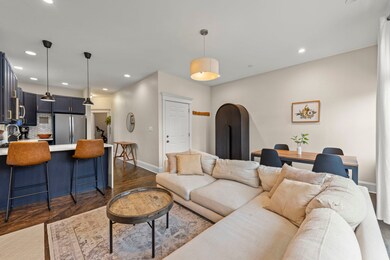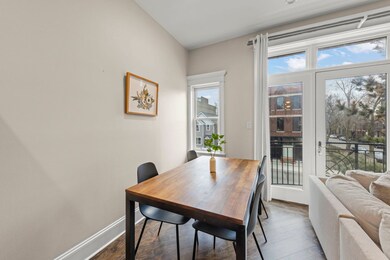
1856 W Armitage Ave Unit 2 Chicago, IL 60622
Bucktown NeighborhoodEstimated payment $3,544/month
Highlights
- Wood Flooring
- Stainless Steel Appliances
- Laundry Room
- Whirlpool Bathtub
- Balcony
- Forced Air Heating and Cooling System
About This Home
Seeking something extraordinary? Step into this stunning, sun-filled 2BR/2BA condo in the heart of Bucktown! This one-of-a-kind space boasts a striking kitchen with trendy navy cabinets, elegant gold matte hardware, gleaming white quartz countertops, a custom backsplash, and under-cabinet lighting. The sleek look is completed by new slate GE professional series appliances. The layout is thoughtfully designed with a great flow and squared-off spaces to maximize every inch of square footage. True maple hardwood floors, laid diagonally with intricate inlay detailing, extend into the spacious primary suite. The primary bedroom easily fits a king-sized set and includes two separate closets and custom wood/millwork that adds a touch of sophistication. The en-suite bath is a luxurious retreat featuring a double vanity, whirlpool tub, and natural stone finishes. The second bedroom offers versatility as a true bedroom or a perfect office space. Step outside to the expansive deck, ideal for grilling, relaxing, and adding greenery. The deck is accessible from both the back hallway and the primary. An exterior parking spot is included in the price. Additional highlights include a new furnace and AC (2022), dishwasher (2023), refinished floors (2023), Nest thermostat, and a water heater (2017). Enjoy reasonable assessments and lower taxes, making this a great purchase. The building is well-maintained, with recent updates including roof patching (2023) and weather sprayed and patched brick (2022). Located just steps from Damen Avenue, the 606 trail, trendy restaurants, shopping, and convenient access to the Blue Line and Metra. Don't miss this incredible opportunity!
Property Details
Home Type
- Condominium
Est. Annual Taxes
- $6,756
Year Built
- Built in 2002
HOA Fees
- $325 Monthly HOA Fees
Home Design
- Brick Exterior Construction
- Asphalt Roof
- Concrete Perimeter Foundation
Interior Spaces
- 1,200 Sq Ft Home
- 3-Story Property
- Gas Log Fireplace
- Family Room
- Living Room with Fireplace
- Dining Room
- Wood Flooring
Kitchen
- Range
- Microwave
- Dishwasher
- Stainless Steel Appliances
- Disposal
Bedrooms and Bathrooms
- 2 Bedrooms
- 2 Potential Bedrooms
- 2 Full Bathrooms
- Dual Sinks
- Whirlpool Bathtub
Laundry
- Laundry Room
- Dryer
- Washer
Parking
- 1 Parking Space
- Off Alley Parking
- Parking Included in Price
- Assigned Parking
Outdoor Features
- Balcony
Schools
- Pulaski International Elementary And Middle School
Utilities
- Forced Air Heating and Cooling System
- Heating System Uses Natural Gas
- Lake Michigan Water
Community Details
Overview
- Association fees include water, insurance, exterior maintenance, scavenger
- 3 Units
- Chet Steinmetz Association, Phone Number (773) 671-0066
Amenities
- Community Storage Space
Pet Policy
- Dogs and Cats Allowed
Map
Home Values in the Area
Average Home Value in this Area
Tax History
| Year | Tax Paid | Tax Assessment Tax Assessment Total Assessment is a certain percentage of the fair market value that is determined by local assessors to be the total taxable value of land and additions on the property. | Land | Improvement |
|---|---|---|---|---|
| 2024 | $6,585 | $27,806 | $4,092 | $23,714 |
| 2023 | $6,585 | $31,908 | $1,881 | $30,027 |
| 2022 | $6,585 | $31,908 | $1,881 | $30,027 |
| 2021 | $6,437 | $31,907 | $1,881 | $30,026 |
| 2020 | $7,883 | $35,258 | $1,881 | $33,377 |
| 2019 | $7,862 | $38,989 | $1,881 | $37,108 |
| 2018 | $7,702 | $38,989 | $1,881 | $37,108 |
| 2017 | $5,423 | $28,568 | $1,650 | $26,918 |
| 2016 | $5,222 | $28,568 | $1,650 | $26,918 |
| 2015 | $4,754 | $28,568 | $1,650 | $26,918 |
| 2014 | $3,904 | $23,612 | $1,336 | $22,276 |
| 2013 | $3,816 | $23,612 | $1,336 | $22,276 |
Property History
| Date | Event | Price | Change | Sq Ft Price |
|---|---|---|---|---|
| 04/13/2025 04/13/25 | Pending | -- | -- | -- |
| 04/10/2025 04/10/25 | Price Changed | $479,000 | 0.0% | $399 / Sq Ft |
| 04/10/2025 04/10/25 | For Sale | $479,000 | +14.0% | $399 / Sq Ft |
| 08/24/2020 08/24/20 | Sold | $420,000 | -1.2% | $350 / Sq Ft |
| 06/26/2020 06/26/20 | Pending | -- | -- | -- |
| 06/10/2020 06/10/20 | For Sale | $425,000 | -- | $354 / Sq Ft |
Purchase History
| Date | Type | Sale Price | Title Company |
|---|---|---|---|
| Warranty Deed | $420,000 | Chicago Title | |
| Warranty Deed | $390,000 | Attorney | |
| Warranty Deed | $350,000 | Ct | |
| Warranty Deed | $325,500 | Cti | |
| Interfamily Deed Transfer | -- | -- |
Mortgage History
| Date | Status | Loan Amount | Loan Type |
|---|---|---|---|
| Open | $399,000 | New Conventional | |
| Previous Owner | $370,405 | Adjustable Rate Mortgage/ARM | |
| Previous Owner | $281,000 | Unknown | |
| Previous Owner | $29,320 | Credit Line Revolving | |
| Previous Owner | $280,500 | Unknown | |
| Previous Owner | $279,900 | Unknown | |
| Previous Owner | $260,400 | Unknown | |
| Previous Owner | $48,825 | Unknown | |
| Previous Owner | $47,350 | Credit Line Revolving | |
| Previous Owner | $250,000 | Balloon | |
| Previous Owner | $50,000 | Unknown |
Similar Homes in Chicago, IL
Source: Midwest Real Estate Data (MRED)
MLS Number: 12322194
APN: 14-31-215-052-1002
- 2028 N Wolcott Ave
- 1812 W Armitage Ave Unit 1W
- 1851 W Dickens Ave
- 2014 N Winchester Ave
- 1927 N Honore St Unit 2A
- 1931 N Damen Ave Unit 2N
- 1951 W Dickens Ave
- 1948 N Damen Ave
- 2044 N Damen Ave Unit 2
- 1913 W Cortland St
- 1916 N Hermitage Ave
- 2119 N Damen Ave Unit 3
- 2033 W Armitage Ave Unit 3
- 2013 W Cortland St
- 2221 N Lister Ave Unit 3D
- 1842 N Paulina St
- 1750 N Wolcott Ave Unit 103
- 2040 W Shakespeare Ave
- 2020 W Webster Ave Unit 3E
- 1767 N Hoyne Ave Unit I
