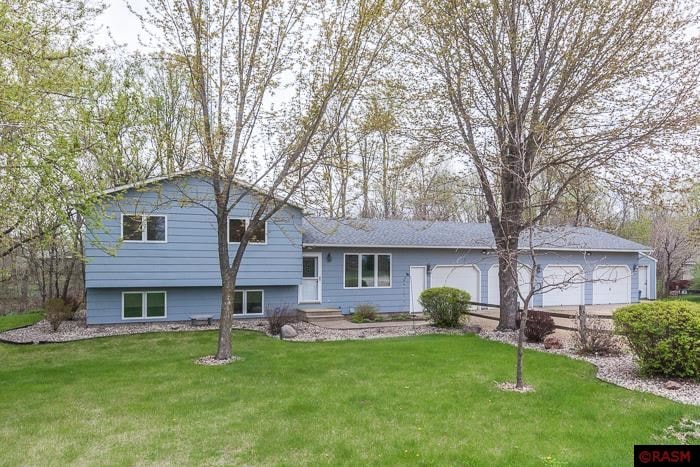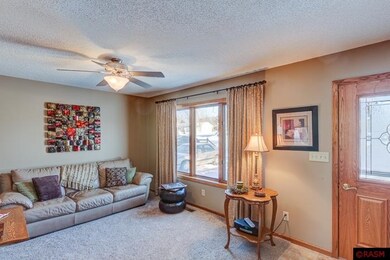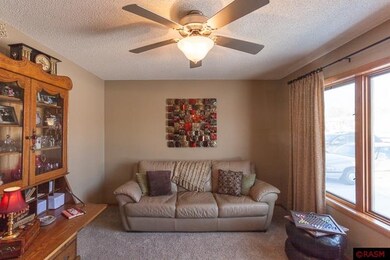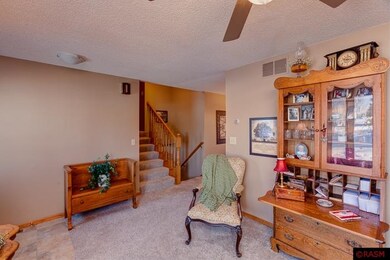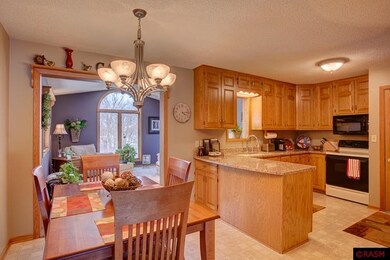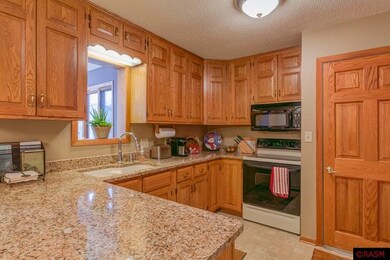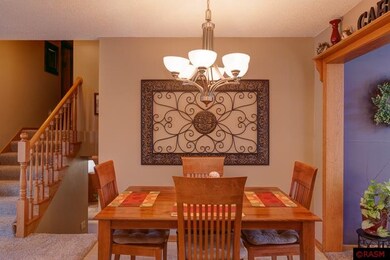
18564 Maple Haven Ln Mankato, MN 56001
Estimated Value: $382,000 - $493,000
Highlights
- RV Access or Parking
- Vaulted Ceiling
- 4 Car Attached Garage
- Open Floorplan
- Wood Flooring
- Eat-In Kitchen
About This Home
As of April 2015Peaceful country setting on 1.38 acres with ravine just minutes from Mankato! Completely updated 3 BR 2 BA multi-level home with an amazing 4 stall attached garage and additional storage shed! The kitchen offers granite countertops and an open floor plan with the living room, informal dining room, and adjoining vaulted great room. Just steps from the great room is the sunroom, which is finished with a fireplace. The upper level is complete with the master bedroom, which accesses the full bathroom that has been completed to include granite tops and a beautiful glass tiled shower. The upper level is complete with the second bedroom. The family room with plenty of space for entertaining is down one level, and down one more level is the last bedroom, large mechanical/laundry room, and access to the garage. The amazing 4-stall garage is fully finished, heated, and has floor drains. If you have always wanted to live “in the country” yet be close to the city, you will love all that this property has to offer!
Last Agent to Sell the Property
RE/MAX DYNAMIC AGENTS License #00087420 Listed on: 09/04/2014

Home Details
Home Type
- Single Family
Est. Annual Taxes
- $3,768
Year Built
- 1988
Lot Details
- 1.38 Acre Lot
- Property fronts a county road
- Partially Fenced Property
- Landscaped with Trees
Home Design
- Frame Construction
- Asphalt Shingled Roof
- Wood Siding
Interior Spaces
- Multi-Level Property
- Open Floorplan
- Woodwork
- Vaulted Ceiling
- Ceiling Fan
- Gas Fireplace
- Combination Kitchen and Dining Room
- Wood Flooring
Kitchen
- Eat-In Kitchen
- Range
- Microwave
- Dishwasher
Bedrooms and Bathrooms
- 3 Bedrooms
- Walk Through Bedroom
- Walk-In Closet
Laundry
- Dryer
- Washer
Finished Basement
- Walk-Out Basement
- Basement Fills Entire Space Under The House
- Block Basement Construction
Parking
- 4 Car Attached Garage
- Garage Door Opener
- Gravel Driveway
- RV Access or Parking
Outdoor Features
- Storage Shed
Utilities
- Forced Air Heating and Cooling System
- Heating System Powered By Owned Propane
- Private Water Source
- Gas Water Heater
- Fuel Tank
- Private Sewer
Community Details
- Property is near a ravine
Listing and Financial Details
- Assessor Parcel Number r35.14.09.477.004
Ownership History
Purchase Details
Home Financials for this Owner
Home Financials are based on the most recent Mortgage that was taken out on this home.Similar Homes in Mankato, MN
Home Values in the Area
Average Home Value in this Area
Purchase History
| Date | Buyer | Sale Price | Title Company |
|---|---|---|---|
| Snyder Paul Paul | $215,000 | -- |
Mortgage History
| Date | Status | Borrower | Loan Amount |
|---|---|---|---|
| Previous Owner | Hall Todd B | $90,000 | |
| Previous Owner | Hall Todd B | $185,000 |
Property History
| Date | Event | Price | Change | Sq Ft Price |
|---|---|---|---|---|
| 04/01/2015 04/01/15 | Sold | $215,000 | -14.0% | $87 / Sq Ft |
| 02/17/2015 02/17/15 | Pending | -- | -- | -- |
| 09/04/2014 09/04/14 | For Sale | $249,900 | -- | $101 / Sq Ft |
Tax History Compared to Growth
Tax History
| Year | Tax Paid | Tax Assessment Tax Assessment Total Assessment is a certain percentage of the fair market value that is determined by local assessors to be the total taxable value of land and additions on the property. | Land | Improvement |
|---|---|---|---|---|
| 2024 | $3,768 | $384,900 | $86,800 | $298,100 |
| 2023 | $3,692 | $347,100 | $86,800 | $260,300 |
| 2022 | $3,554 | $332,500 | $86,800 | $245,700 |
| 2021 | $2,748 | $281,100 | $86,800 | $194,300 |
| 2020 | $2,620 | $255,500 | $76,600 | $178,900 |
| 2019 | $2,492 | $255,500 | $76,600 | $178,900 |
| 2018 | $2,370 | $239,700 | $76,600 | $163,100 |
| 2017 | $2,278 | $236,300 | $76,600 | $159,700 |
| 2016 | $2,292 | $227,900 | $76,600 | $151,300 |
| 2015 | $20 | $226,000 | $76,600 | $149,400 |
| 2014 | $2,462 | $222,600 | $76,600 | $146,000 |
Agents Affiliated with this Home
-
Lisa Fitterer
L
Seller's Agent in 2015
Lisa Fitterer
RE/MAX
34 Total Sales
-
Jen True

Seller Co-Listing Agent in 2015
Jen True
TRUE REAL ESTATE
(507) 317-4433
498 Total Sales
-
Ellen Gruhot

Buyer's Agent in 2015
Ellen Gruhot
CENTURY 21 ATWOOD
(507) 340-3900
126 Total Sales
Map
Source: REALTOR® Association of Southern Minnesota
MLS Number: 7006517
APN: R35-14-09-477-004
- 200 Lily Dr
- 57400 178th Ln
- XXXX 568th Ave
- 56273 185th Ln
- 20206 Monks Ave
- 209 Wickfield Dr
- 121 121 Hidden Oaks Cir
- 112 Rosewood Dr Unit 108 Rosewood Drive
- 213 Rosewood Dr
- 1011 Saba Blvd
- 0 Tbd South Brook Way
- 616 Southhaven Dr
- 1010 Mahoe Way
- 1041 Saba Blvd
- 109 109 South Brook Cir
- 1014 Mahoe Way
- 109 S Brook Cir
- TBD S Brook Way
- 1018 1018 Mahoe Way
- 1018 Mahoe Way
- 18564 Maple Haven Ln
- 18590 Maple Haven Ln
- 18753 Maple Haven Ln
- 18573 Maple Haven Ln
- 18505 Maple Haven Ln
- 18587 Country Haven Dr
- 18587 Maple Haven Ln
- 18545 Country Haven Dr
- 18594 Maple Haven Ln
- 18598 Maple Haven Ln
- 18584 Mar View Ln
- 18586 Country Haven Dr
- 18542 Mar View Ln
- 18560 Country Haven Dr
- 18595 Mar View Ln
- 18520 Country Haven Dr
- 18585 Mar View Ln
- 58325 185th St
- 58275 185th St
- 58353 185th St
