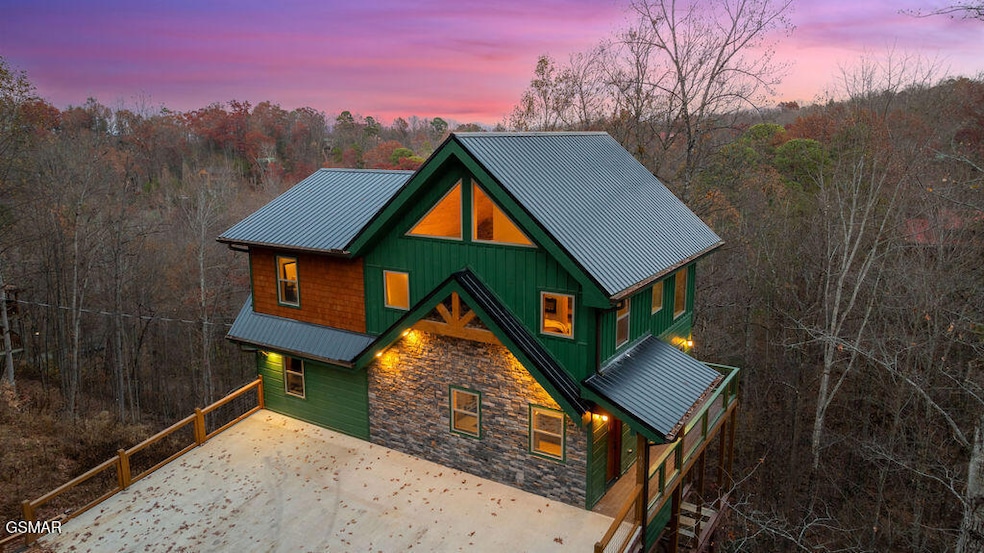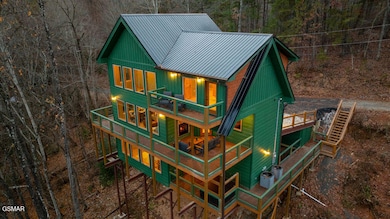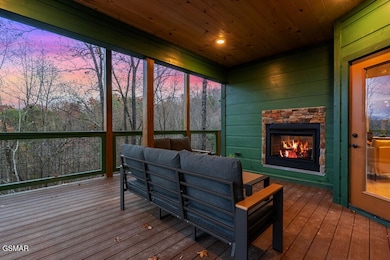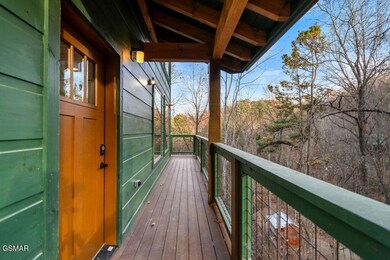1857 Beach Front Dr Sevierville, TN 37876
Estimated payment $8,767/month
Highlights
- Pool and Spa
- New Construction
- Deck
- Gatlinburg Pittman High School Rated A-
- Craftsman Architecture
- Private Lot
About This Home
Brand-New Modern Cabin with Outstanding Rental Potential - Prime Smoky Mountain Location! Located just 5 miles from Pigeon Forge and 7 miles from Downtown Gatlinburg, this newly built modern cabin offers exceptional convenience, impressive craftsmanship, and incredible rental potential. Perched on a 100% steel foundation, this home provides long-term durability, superior strength, resistance to moisture and pests, and low maintenance—an ideal structure for lasting investment value in the Smokies. Featuring 4 bedrooms, each appointed with its own electric fireplace, this cabin blends modern comfort with luxurious mountain charm. The main level welcomes you with soaring ceilings, oversized windows, and a striking stacked stone gas log see-through fireplace that warms both the living room and the covered back deck. The open-concept living, kitchen, and dining area is perfect for gathering, and the main-level master bedroom offers added convenience alongside a common bathroom. Upstairs, you'll find three additional bedrooms, two full bathrooms, and custom tile walk-in showers. An open hallway overlooks the living area below, creating an airy lodge-style feel. Head downstairs to an expansive game and entertainment level featuring a sectional sleeper sofa, a 4-person gaming station with 6,200 games displayed on a 70-inch TV, a poker/game table, plus a theater room with movie-style seating and an additional 70-inch TV. The covered rear deck includes a private hot tub, perfect for relaxing after a day in the Smokies. This cabin comfortably sleeps 12 guests and is fully equipped for high-performing short-term rental use. Modern design, premium finishes, a steel foundation, and unbeatable proximity to both Gatlinburg and Pigeon Forge make this property an exceptional investment opportunity.
Home Details
Home Type
- Single Family
Year Built
- Built in 2025 | New Construction
Lot Details
- 0.53 Acre Lot
- Rural Setting
- Private Lot
- Property is zoned R1
HOA Fees
- $27 Monthly HOA Fees
Parking
- Driveway
Home Design
- Craftsman Architecture
- Chalet
- Contemporary Architecture
- Log Cabin
- Steel Frame
- Metal Roof
- Wood Siding
Interior Spaces
- 3-Story Property
- Cathedral Ceiling
- Ceiling Fan
- 6 Fireplaces
- Gas Log Fireplace
- Electric Fireplace
- Double Pane Windows
- Luxury Vinyl Tile Flooring
- Finished Basement
- Basement Fills Entire Space Under The House
- Fire and Smoke Detector
Kitchen
- Electric Range
- Built-In Microwave
- Dishwasher
- Granite Countertops
Bedrooms and Bathrooms
- 4 Bedrooms | 1 Main Level Bedroom
- Walk-in Shower
Laundry
- Laundry on lower level
- Laundry in Bathroom
- Dryer
- Washer
Outdoor Features
- Pool and Spa
- Deck
- Covered Patio or Porch
- Exterior Lighting
Utilities
- Central Air
- Heat Pump System
- Well
- Septic Tank
Listing and Financial Details
- Tax Lot 1074
- Assessor Parcel Number 107O C 013.00
Community Details
Overview
- Association fees include roads
- Sky Harbor Poa
- Sky Harbor Subdivision
Amenities
- Picnic Area
Map
Home Values in the Area
Average Home Value in this Area
Property History
| Date | Event | Price | List to Sale | Price per Sq Ft |
|---|---|---|---|---|
| 11/21/2025 11/21/25 | For Sale | $1,395,000 | -- | $551 / Sq Ft |
Source: Great Smoky Mountains Association of REALTORS®
MLS Number: 309209
- 1925 Beach Front Dr
- 1820 Beach Front Dr
- Lot 1905 Beach Front Dr
- 1909 Rose Pass
- Lot 1908 Rose Pass
- 2119 Beach Front Dr
- 2134 Walnut Ct
- 1906 Buckeye View Way
- 2110 Walnut Ct
- 2021 Settlers Ridge Way
- Lot 2 E View Dr
- 2184 Beach Front Dr
- 2302 E View Dr
- 2415 N School House Gap Rd
- 2245 Beach Front Dr
- 1736 Azalea Cir
- 2145 E View Dr
- 2310 Raymond Hollow Rd
- 1628 Ginnys Tr
- 2045 Settlers Ridge Way
- 1009 Sumac Ct Unit ID1267855P
- 1110 S Spring Hollow Rd
- 1727 Oakridge View Ln Unit ID1226182P
- 1727 Oakridge View Ln Unit ID1226187P
- 221 Woodland Rd
- 121 Village Dr
- 2109 Dogwood Dr
- 2867 Eagle Crst Way Unit ID1266026P
- 505 Adams Rd
- 3933 Dollys Dr Unit 56B
- 111 Woliss Ln Unit Sam Grisham
- 234 Circle Dr
- 5151 Riversong Way Unit ID1051751P
- 3936 Valley View Dr Unit ID1267013P
- 1652 Raccoon Den Way Unit ID1266362P
- 4025 Parkway
- 4025 Parkway
- 419 Sugar Mountain Way Unit ID1266801P
- 3632 Pittman Center Rd Unit ID1266204P
- 444 Sugar Mountain Way Unit ID1265918P







