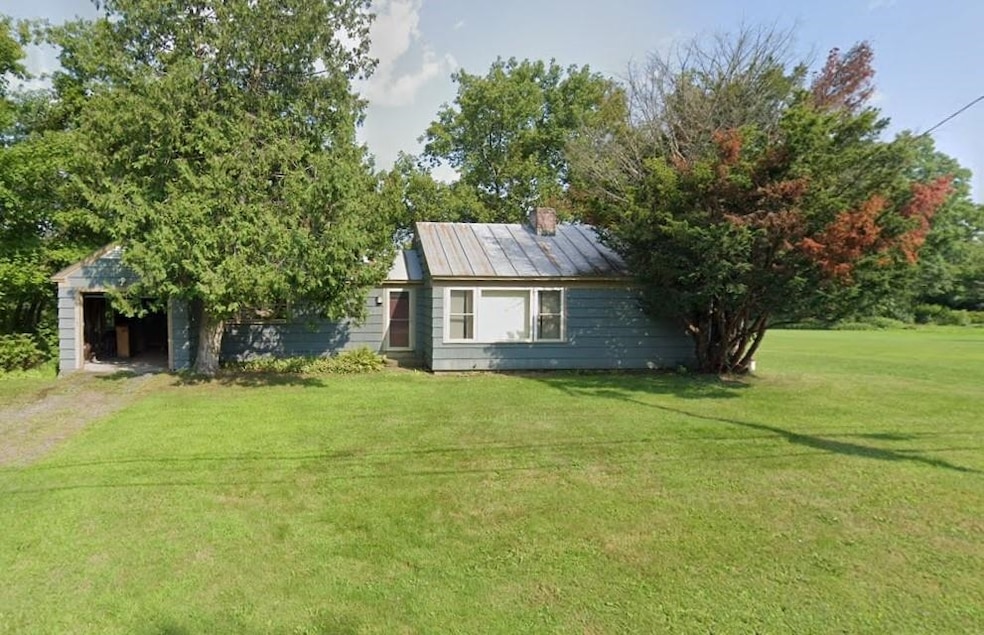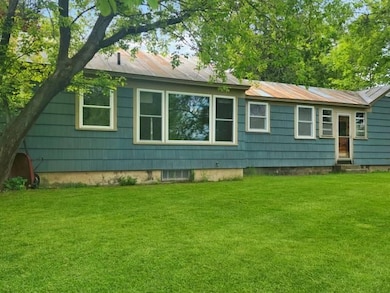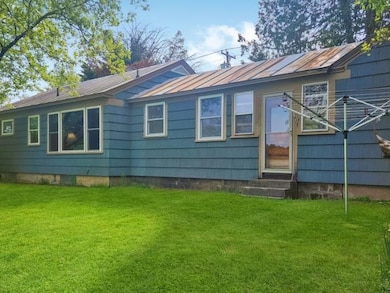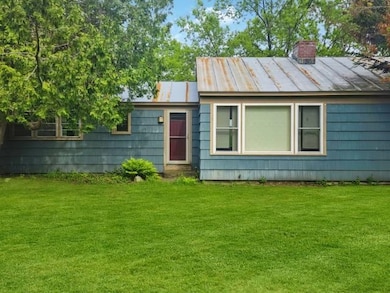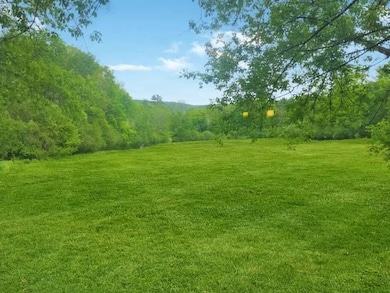
1857 Christian St White River Junction, VT 05001
Estimated payment $2,125/month
Highlights
- Hot Property
- 1 Acre Lot
- Wood Flooring
- Dothan Brook School Rated A-
- Mountain View
- Fireplace
About This Home
OPEN HOUSE SATURDAY 5/31 FROM 10 AM TO 12 PM. This home has not been on the market since 1970 and features a one level ranch style home that is just the right size. Located on the desirable and picturesque Christian Street in Wilder, surrounded by open land and lovely views to the East and with Southern exposure for a great vegetable garden. The home consists of two bedrooms and a full bath, a lovely living/dining room with a fireplace and hardwood floors. All newer windows, an updated kitchen with pantry and a porch/mudroom off the one car garage. The exterior is cedar shakes with a metal roof.
Open House Schedule
-
Saturday, May 31, 202510:00 am to 12:00 pm5/31/2025 10:00:00 AM +00:005/31/2025 12:00:00 PM +00:00Add to Calendar
Home Details
Home Type
- Single Family
Est. Annual Taxes
- $5,351
Year Built
- Built in 1950
Lot Details
- 1 Acre Lot
- Garden
- Property is zoned R3
Parking
- 1 Car Garage
- Gravel Driveway
Home Design
- Concrete Foundation
- Wood Frame Construction
- Metal Roof
Interior Spaces
- Property has 1 Level
- Woodwork
- Fireplace
- Double Pane Windows
- Mountain Views
- Basement
- Interior Basement Entry
- Stove
Flooring
- Wood
- Tile
- Vinyl
Bedrooms and Bathrooms
- 2 Bedrooms
- 1 Full Bathroom
Outdoor Features
- Enclosed patio or porch
Schools
- Dothan Brook Elementary School
- Hartford Memorial Middle School
- Hartford High School
Utilities
- Well
- Septic Tank
- Internet Available
Listing and Financial Details
- Tax Lot 33
- Assessor Parcel Number 9
Map
Home Values in the Area
Average Home Value in this Area
Tax History
| Year | Tax Paid | Tax Assessment Tax Assessment Total Assessment is a certain percentage of the fair market value that is determined by local assessors to be the total taxable value of land and additions on the property. | Land | Improvement |
|---|---|---|---|---|
| 2024 | $5,351 | $164,100 | $0 | $0 |
| 2023 | $2,925 | $164,100 | $0 | $0 |
| 2022 | $4,355 | $164,100 | $0 | $0 |
| 2021 | $4,366 | $164,100 | $0 | $0 |
| 2020 | $4,441 | $164,100 | $0 | $0 |
| 2019 | $4,347 | $164,100 | $0 | $0 |
| 2018 | $4,282 | $164,100 | $0 | $0 |
| 2016 | $4,070 | $165,100 | $0 | $0 |
Property History
| Date | Event | Price | Change | Sq Ft Price |
|---|---|---|---|---|
| 05/29/2025 05/29/25 | For Sale | $299,000 | -- | $316 / Sq Ft |
Similar Homes in White River Junction, VT
Source: PrimeMLS
MLS Number: 5043524
APN: 285-090-13582
- 2680 Hartford Ave Unit 40
- 2680 Hartford Ave Unit 28
- 292 Woodhaven Dr Unit 9M
- 226 Woodhaven Dr Unit 8J
- 00 Christian St
- 263 Colonial Dr
- 2 Candlelight Terrace
- 133 Colonial Dr Unit 107
- 336 Locust St
- 36 Chestnut St
- 65 Hawthorn St
- 19 Fieldstone Way
- 35 Depot St
- 0 Passumpsic Ave Unit 5040638
- 61 Depot St
- 46 Barrister Dr Unit 208
- 55 Horseshoe Ave
- 1474 Hartford Ave
- 7 Skyline Way
- 540 Campbell St
