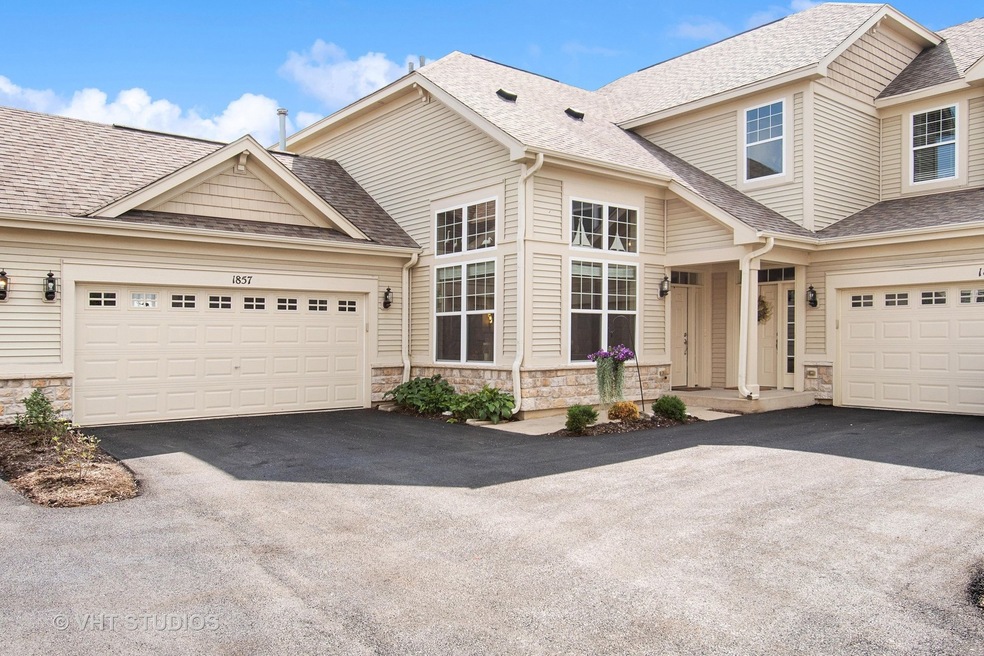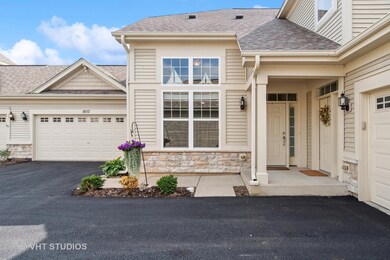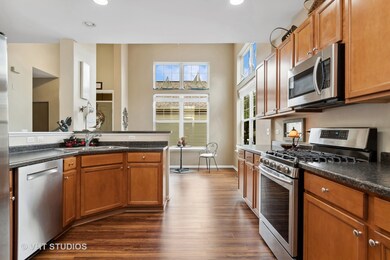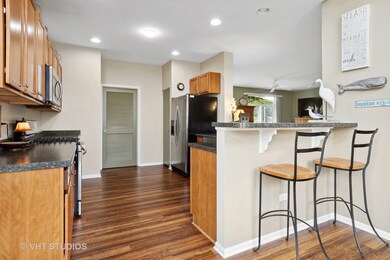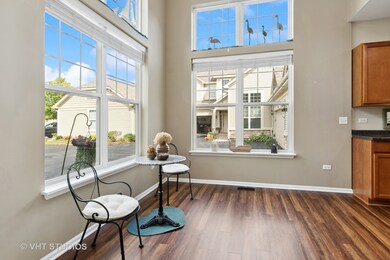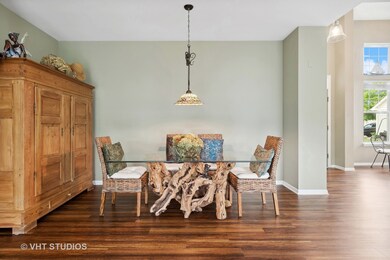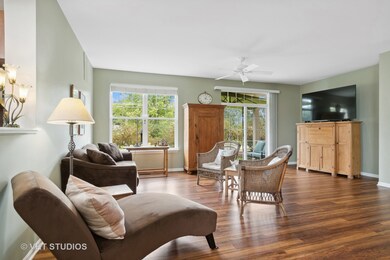
1857 Foxridge Ct Unit 1857 Aurora, IL 60502
Indian Creek NeighborhoodHighlights
- Fitness Center
- Vaulted Ceiling
- Stainless Steel Appliances
- Clubhouse
- Community Pool
- 2 Car Attached Garage
About This Home
As of November 2023Bright and Open First Floor Ranch Condo in Desirable Stonegate West Subdivision! Highly Desirable Bradbury Model is known for its 9-foot ceilings and voluminous entryway and dining area, creating an expansive and welcoming atmosphere. Newer luxury vinyl planked flooring throughout the entire home! Sun-filled kitchen highlights all stainless steel appliances, pantry, additional counter seating and spacious eating area. The great room seamlessly combines the living and dining areas, making it an ideal space for entertaining guests. The primary bedroom includes a private full bath with dual sinks and large walk in closet. With an attached two-car garage, you have ample space for your vehicles and extra storage. Plus there is an additional shared storage space on the west side of the building. Stonegate West Carriage Homes is an age-targeted (not age-restricted) community featuring a private clubhouse and pool. Your HOA fees cover exterior maintenance, snow removal, landscaping/mowing, access to the pool, clubhouse, exercise facility, and party room. This community is conveniently located near I88, the Metra Train Station, the Route 59 Corridor, and a variety of shopping and dining options.
Last Agent to Sell the Property
Baird & Warner License #475176190 Listed on: 09/13/2023

Property Details
Home Type
- Condominium
Est. Annual Taxes
- $4,101
Year Built
- Built in 2006
HOA Fees
Parking
- 2 Car Attached Garage
- Garage Transmitter
- Garage Door Opener
- Driveway
- Parking Included in Price
Home Design
- Asphalt Roof
Interior Spaces
- 1,655 Sq Ft Home
- 1-Story Property
- Vaulted Ceiling
- Blinds
- Sliding Doors
- Combination Dining and Living Room
- Storage Room
Kitchen
- Breakfast Bar
- Range<<rangeHoodToken>>
- <<microwave>>
- Dishwasher
- Stainless Steel Appliances
- Disposal
Bedrooms and Bathrooms
- 2 Bedrooms
- 2 Potential Bedrooms
- 2 Full Bathrooms
- Dual Sinks
Laundry
- Laundry on main level
- Dryer
- Washer
Home Security
Outdoor Features
- Patio
- Outdoor Storage
Schools
- Mabel Odonnell Elementary School
- C F Simmons Middle School
- East High School
Utilities
- Central Air
- Heating System Uses Natural Gas
Listing and Financial Details
- Senior Tax Exemptions
- Homeowner Tax Exemptions
- Senior Freeze Tax Exemptions
Community Details
Overview
- Association fees include insurance, clubhouse, exercise facilities, pool, exterior maintenance, lawn care, snow removal
- 6 Units
- Judy Ramos Judy@Acmweb.Com Association, Phone Number (847) 301-1133
- Stonegate West Subdivision, Bradbury Floorplan
- Property managed by ACM Community Management
Amenities
- Clubhouse
- Community Storage Space
Recreation
- Fitness Center
- Community Pool
- Park
Pet Policy
- Dogs and Cats Allowed
Security
- Resident Manager or Management On Site
- Storm Screens
Ownership History
Purchase Details
Home Financials for this Owner
Home Financials are based on the most recent Mortgage that was taken out on this home.Purchase Details
Home Financials for this Owner
Home Financials are based on the most recent Mortgage that was taken out on this home.Purchase Details
Home Financials for this Owner
Home Financials are based on the most recent Mortgage that was taken out on this home.Purchase Details
Purchase Details
Home Financials for this Owner
Home Financials are based on the most recent Mortgage that was taken out on this home.Similar Homes in Aurora, IL
Home Values in the Area
Average Home Value in this Area
Purchase History
| Date | Type | Sale Price | Title Company |
|---|---|---|---|
| Warranty Deed | $315,000 | None Listed On Document | |
| Warranty Deed | $190,000 | First American Title | |
| Special Warranty Deed | $138,000 | None Available | |
| Sheriffs Deed | -- | None Available | |
| Warranty Deed | $227,000 | Chicago Title Insurance Co |
Mortgage History
| Date | Status | Loan Amount | Loan Type |
|---|---|---|---|
| Open | $220,500 | New Conventional | |
| Previous Owner | $124,500 | New Conventional | |
| Previous Owner | $110,000 | New Conventional | |
| Previous Owner | $181,332 | Balloon | |
| Previous Owner | $45,333 | Stand Alone Second |
Property History
| Date | Event | Price | Change | Sq Ft Price |
|---|---|---|---|---|
| 11/15/2023 11/15/23 | Sold | $315,000 | +6.8% | $190 / Sq Ft |
| 09/18/2023 09/18/23 | Pending | -- | -- | -- |
| 09/13/2023 09/13/23 | For Sale | $295,000 | +55.3% | $178 / Sq Ft |
| 08/08/2016 08/08/16 | Sold | $190,000 | -2.5% | $115 / Sq Ft |
| 06/27/2016 06/27/16 | Pending | -- | -- | -- |
| 06/23/2016 06/23/16 | For Sale | $194,900 | -- | $118 / Sq Ft |
Tax History Compared to Growth
Tax History
| Year | Tax Paid | Tax Assessment Tax Assessment Total Assessment is a certain percentage of the fair market value that is determined by local assessors to be the total taxable value of land and additions on the property. | Land | Improvement |
|---|---|---|---|---|
| 2023 | $5,451 | $88,937 | $13,107 | $75,830 |
| 2022 | $4,101 | $81,147 | $11,959 | $69,188 |
| 2021 | $5,211 | $75,549 | $11,134 | $64,415 |
| 2020 | $5,751 | $80,155 | $10,342 | $69,813 |
| 2019 | $5,575 | $74,266 | $9,582 | $64,684 |
| 2018 | $4,915 | $69,269 | $8,863 | $60,406 |
| 2017 | $5,294 | $64,979 | $8,166 | $56,813 |
| 2016 | $6,078 | $57,755 | $7,593 | $50,162 |
| 2015 | -- | $50,436 | $6,529 | $43,907 |
| 2014 | -- | $47,051 | $6,279 | $40,772 |
| 2013 | -- | $46,381 | $6,190 | $40,191 |
Agents Affiliated with this Home
-
Linda Schramm

Seller's Agent in 2023
Linda Schramm
Baird Warner
(630) 291-7491
1 in this area
24 Total Sales
-
Kelsey Bischoff

Buyer's Agent in 2023
Kelsey Bischoff
Americorp, Ltd
(312) 292-0711
1 in this area
45 Total Sales
-
Tara Kovach

Seller's Agent in 2016
Tara Kovach
RE/MAX
(630) 400-6565
49 Total Sales
-
Kelley Ann Kunkel

Buyer's Agent in 2016
Kelley Ann Kunkel
Baird Warner
(630) 803-2571
50 Total Sales
Map
Source: Midwest Real Estate Data (MRED)
MLS Number: 11875386
APN: 15-13-232-031
- 1850 Foxridge Ct Unit 71
- 1780 Briarheath Dr
- 910 Sarah Ln
- 1931 Chase Ln Unit 1931
- 2025 Westbury Ln
- 1728 Briarheath Dr Unit 7A20
- 1683 Briarheath Dr Unit 7A51
- 1177 Heathrow Ln
- 1114 Barkston Ln
- 1834 Highbury Ln
- 1155 Barkston Ln
- 1616 Colchester Ln
- 1187 Barkston Ct
- 2249 Kenyon Ct Unit 45
- 1400 Colchester Ln
- 2026 Highbury Ln
- 1962 Highbury Ln
- 0000 N Farnsworth Ave
- 1520 Mansfield Dr
- 2311 Tremont Ave Unit 53
