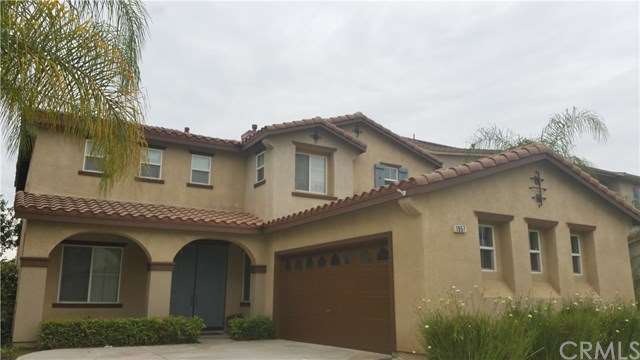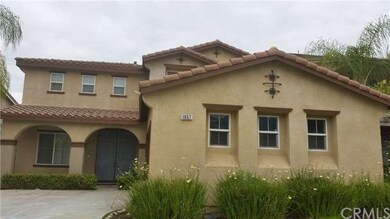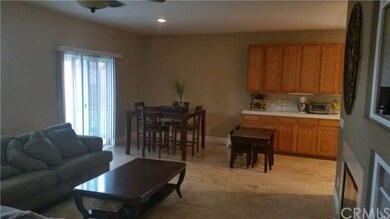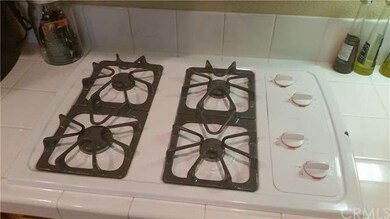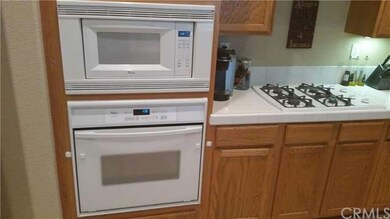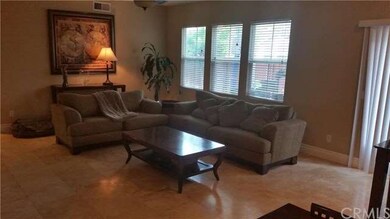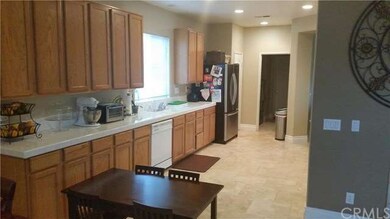
1857 Old Baldy Way Upland, CA 91784
Highlights
- Open Floorplan
- Mountain View
- Loft
- Upland High School Rated A-
- Main Floor Bedroom
- High Ceiling
About This Home
As of February 2016Spacious 2003 KB Built Home in the Colonies at San Antonio. Double Door Entry into the formal Living Room. There is Travertine Tile that Flows Through the Formal Living Room, Formal Dining Room, Family Room with built in Entertainment Center & Fireplace, Kitchen and Laundry Area. Main Floor Bedroom & Full Bath Complete the 1st Level. The Master Suite is located on the 2nd Level & Boasts a Retreat, Large Dressing Area with Dual Vanity Sinks, Soaking Tub, Separate Shower & Walk In Closet. Two Additional Bedrooms, Full Bath with Dual Sinks & Large Bonus Room Complete the Upstairs. Backyard Covered Patio is Perfect for Relaxing & Ready for Your BBQ. Well Located in the Upland Colonies with Low Special Assessments. Close to Shopping, Restaurants, Gym, Golf Course and Easy Access to the 210 Freeway. This Community is Currently Adding more Restaurants and Shopping Nearby Making it a very Desirable place to live!
Last Agent to Sell the Property
FREDERICK MACIAS JR
POWER HOUSE TEAM License #01267900 Listed on: 12/18/2015
Home Details
Home Type
- Single Family
Est. Annual Taxes
- $7,451
Year Built
- Built in 2003
Lot Details
- 5,227 Sq Ft Lot
- East Facing Home
- Wood Fence
- Block Wall Fence
- Fence is in average condition
- Landscaped
- Corners Of The Lot Have Been Marked
- Front and Back Yard Sprinklers
- Private Yard
- Lawn
- Back and Front Yard
- Property is zoned No Zoning Found!
HOA Fees
- $80 Monthly HOA Fees
Parking
- 2 Car Direct Access Garage
- Parking Available
- Front Facing Garage
- Garage Door Opener
Home Design
- Planned Development
- Slab Foundation
- Fire Rated Drywall
- Frame Construction
- Spanish Tile Roof
- Wood Siding
- Copper Plumbing
- Stucco
Interior Spaces
- 2,912 Sq Ft Home
- 2-Story Property
- Open Floorplan
- Built-In Features
- High Ceiling
- Insulated Windows
- Blinds
- Window Screens
- Double Door Entry
- Family Room with Fireplace
- Living Room
- Dining Room
- Loft
- Mountain Views
Kitchen
- Breakfast Area or Nook
- Walk-In Pantry
- Electric Oven
- Built-In Range
- Microwave
- Dishwasher
- Tile Countertops
- Disposal
Flooring
- Carpet
- Stone
Bedrooms and Bathrooms
- 4 Bedrooms
- Main Floor Bedroom
- Walk-In Closet
Laundry
- Laundry Room
- Washer and Gas Dryer Hookup
Home Security
- Carbon Monoxide Detectors
- Fire and Smoke Detector
Outdoor Features
- Patio
- Exterior Lighting
- Rain Gutters
- Front Porch
Utilities
- Forced Air Zoned Heating and Cooling System
- Heating System Uses Natural Gas
- Gas Water Heater
Listing and Financial Details
- Tax Lot 91
- Tax Tract Number 14984
- Assessor Parcel Number 1044671550000
Community Details
Recreation
- Hiking Trails
Ownership History
Purchase Details
Home Financials for this Owner
Home Financials are based on the most recent Mortgage that was taken out on this home.Purchase Details
Purchase Details
Home Financials for this Owner
Home Financials are based on the most recent Mortgage that was taken out on this home.Purchase Details
Home Financials for this Owner
Home Financials are based on the most recent Mortgage that was taken out on this home.Purchase Details
Home Financials for this Owner
Home Financials are based on the most recent Mortgage that was taken out on this home.Similar Homes in the area
Home Values in the Area
Average Home Value in this Area
Purchase History
| Date | Type | Sale Price | Title Company |
|---|---|---|---|
| Grant Deed | $545,000 | Fidelity National Title | |
| Interfamily Deed Transfer | -- | Landwood Title | |
| Grant Deed | $420,000 | Landwood Title | |
| Grant Deed | $610,000 | Landsafe Title | |
| Grant Deed | $402,500 | Fidelity |
Mortgage History
| Date | Status | Loan Amount | Loan Type |
|---|---|---|---|
| Open | $325,000 | New Conventional | |
| Closed | $354,250 | New Conventional | |
| Previous Owner | $378,000 | New Conventional | |
| Previous Owner | $552,000 | Unknown | |
| Previous Owner | $488,000 | Purchase Money Mortgage | |
| Previous Owner | $130,000 | Unknown | |
| Previous Owner | $321,600 | No Value Available | |
| Closed | $39,900 | No Value Available |
Property History
| Date | Event | Price | Change | Sq Ft Price |
|---|---|---|---|---|
| 02/19/2016 02/19/16 | Sold | $545,000 | -1.1% | $187 / Sq Ft |
| 01/18/2016 01/18/16 | Pending | -- | -- | -- |
| 12/18/2015 12/18/15 | For Sale | $550,888 | 0.0% | $189 / Sq Ft |
| 09/01/2013 09/01/13 | Rented | $2,600 | -1.9% | -- |
| 08/27/2013 08/27/13 | Under Contract | -- | -- | -- |
| 08/05/2013 08/05/13 | For Rent | $2,650 | 0.0% | -- |
| 11/20/2012 11/20/12 | Sold | $420,000 | 0.0% | $144 / Sq Ft |
| 09/06/2012 09/06/12 | Pending | -- | -- | -- |
| 07/19/2012 07/19/12 | Off Market | $420,000 | -- | -- |
| 07/19/2012 07/19/12 | For Sale | $425,000 | +1.2% | $146 / Sq Ft |
| 06/29/2012 06/29/12 | Off Market | $420,000 | -- | -- |
| 06/22/2012 06/22/12 | For Sale | $425,000 | -- | $146 / Sq Ft |
Tax History Compared to Growth
Tax History
| Year | Tax Paid | Tax Assessment Tax Assessment Total Assessment is a certain percentage of the fair market value that is determined by local assessors to be the total taxable value of land and additions on the property. | Land | Improvement |
|---|---|---|---|---|
| 2025 | $7,451 | $645,172 | $225,810 | $419,362 |
| 2024 | $7,451 | $632,521 | $221,382 | $411,139 |
| 2023 | $7,347 | $620,118 | $217,041 | $403,077 |
| 2022 | $7,189 | $607,959 | $212,785 | $395,174 |
| 2021 | $7,161 | $596,038 | $208,613 | $387,425 |
| 2020 | $6,972 | $589,926 | $206,474 | $383,452 |
| 2019 | $6,938 | $578,358 | $202,425 | $375,933 |
| 2018 | $6,785 | $567,018 | $198,456 | $368,562 |
| 2017 | $6,606 | $555,900 | $194,565 | $361,335 |
| 2016 | $5,287 | $436,898 | $152,914 | $283,984 |
| 2015 | $5,180 | $430,335 | $150,617 | $279,718 |
| 2014 | $5,072 | $421,906 | $147,667 | $274,239 |
Agents Affiliated with this Home
-
F
Seller's Agent in 2016
FREDERICK MACIAS JR
POWER HOUSE TEAM
-

Buyer's Agent in 2016
Olivia Devincenzo
Century 21 Masters
(909) 629-3307
15 Total Sales
-
V
Seller's Agent in 2012
VICTORIA GRIMLEY
Berkshire Hath Hm Svcs CA Prop
Map
Source: California Regional Multiple Listing Service (CRMLS)
MLS Number: CV15264492
APN: 1044-671-55
- 1267 Kendra Ln
- 8371 Hawthorne St
- 1737 Partridge Ave
- 1759 Crebs Way
- 1315 Tyler Ln
- 1238 Leggio Ln
- 1693 Old Baldy Way
- 8510 Monte Vista St
- 8535 La Vine St
- 6880 Topaz St
- 6374 Sard St
- 6642 Topaz St
- 6751 Topaz St
- 8650 18th St
- 6910 Carnelian St
- 1061 Pebble Beach Dr
- 6526 Napa Ave
- 8772 Mignonette St
- 6320 Amberwood Dr
- 1255 Upland Hills Dr S
