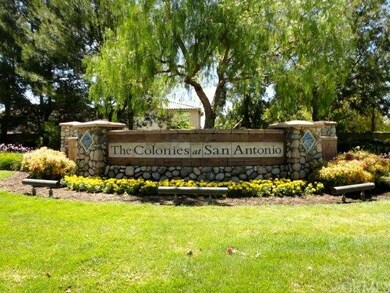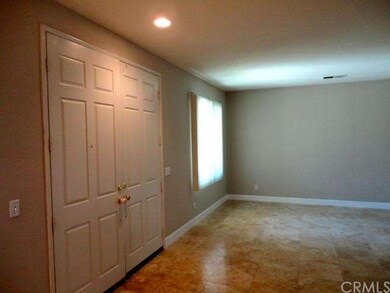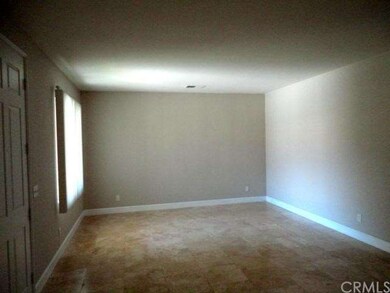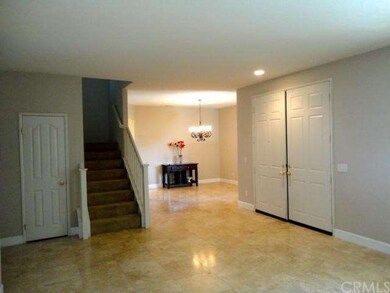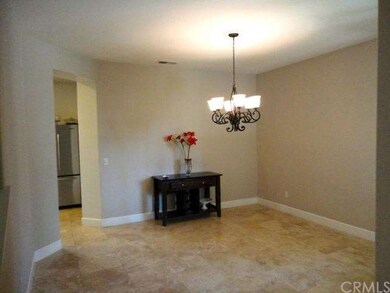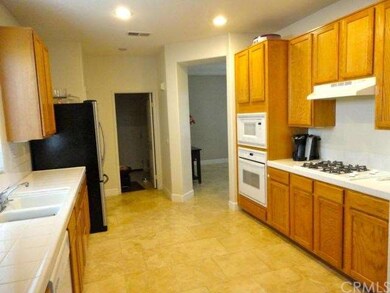
1857 Old Baldy Way Upland, CA 91784
Highlights
- Primary Bedroom Suite
- City Lights View
- Mediterranean Architecture
- Upland High School Rated A-
- Retreat
- Bonus Room
About This Home
As of February 2016Spacious KB Built Home in the Colonies area of North Upland. Step Through the Double Door Entry and into the Spacious Living Room with Travertine Tile Flooring which Flows Through to the Formal Dining Room, Family Room with Custom Entertainment Center & Fireplace, Kitchen and Laundry Area. Main Floor Bedroom & Full Bath Complete the 1st Level. The Master Suite is located on the 2nd Level & Boasts a Retreat, Large Dressing Area with Dual Vanity Sinks, Soaking Tub, Separate Shower & Walk In Closet. Two Additional Bedrooms, Full Bath with Dual Sinks & Large Bonus Room Complete the Upstairs Living Area. Backyard Covered Patio is Perfect for Relaxing & Ready for Your BBQ. Well Located in the Upland Colonies with Low Special Assessments. Close to Shopping, Restaurants, Gym, Golf Course and Easy Access to the 210 Freeway.
Last Agent to Sell the Property
VICTORIA GRIMLEY
Berkshire Hath Hm Svcs CA Prop License #01482310
Last Buyer's Agent
VICTORIA GRIMLEY
Berkshire Hath Hm Svcs CA Prop License #01482310
Home Details
Home Type
- Single Family
Est. Annual Taxes
- $7,451
Year Built
- Built in 2003
Lot Details
- 5,227 Sq Ft Lot
- Block Wall Fence
- Landscaped
- Paved or Partially Paved Lot
- Level Lot
- Front and Back Yard Sprinklers
HOA Fees
- $78 Monthly HOA Fees
Parking
- 2 Car Direct Access Garage
- Parking Available
Property Views
- City Lights
- Mountain
Home Design
- Mediterranean Architecture
- Turnkey
- Tile Roof
- Concrete Roof
- Stucco
Interior Spaces
- 2,912 Sq Ft Home
- Built-In Features
- Chair Railings
- High Ceiling
- Ceiling Fan
- Blinds
- Double Door Entry
- Sliding Doors
- Family Room with Fireplace
- Living Room
- Family or Dining Combination
- Bonus Room
- Laundry Room
Kitchen
- Eat-In Kitchen
- Oven
- Microwave
- Dishwasher
- Tile Countertops
- Disposal
Flooring
- Carpet
- Stone
Bedrooms and Bathrooms
- 4 Bedrooms
- Retreat
- Main Floor Bedroom
- Primary Bedroom Suite
- Walk-In Closet
- Dressing Area
- 3 Full Bathrooms
Home Security
- Carbon Monoxide Detectors
- Fire and Smoke Detector
Outdoor Features
- Covered patio or porch
- Exterior Lighting
Utilities
- Central Heating and Cooling System
- Gas Water Heater
- Cable TV Available
Listing and Financial Details
- Tax Lot 91
- Tax Tract Number 14984
- Assessor Parcel Number 1004671550000
Ownership History
Purchase Details
Home Financials for this Owner
Home Financials are based on the most recent Mortgage that was taken out on this home.Purchase Details
Purchase Details
Home Financials for this Owner
Home Financials are based on the most recent Mortgage that was taken out on this home.Purchase Details
Home Financials for this Owner
Home Financials are based on the most recent Mortgage that was taken out on this home.Purchase Details
Home Financials for this Owner
Home Financials are based on the most recent Mortgage that was taken out on this home.Map
Similar Home in Upland, CA
Home Values in the Area
Average Home Value in this Area
Purchase History
| Date | Type | Sale Price | Title Company |
|---|---|---|---|
| Grant Deed | $545,000 | Fidelity National Title | |
| Interfamily Deed Transfer | -- | Landwood Title | |
| Grant Deed | $420,000 | Landwood Title | |
| Grant Deed | $610,000 | Landsafe Title | |
| Grant Deed | $402,500 | Fidelity |
Mortgage History
| Date | Status | Loan Amount | Loan Type |
|---|---|---|---|
| Open | $325,000 | New Conventional | |
| Closed | $354,250 | New Conventional | |
| Previous Owner | $378,000 | New Conventional | |
| Previous Owner | $552,000 | Unknown | |
| Previous Owner | $488,000 | Purchase Money Mortgage | |
| Previous Owner | $130,000 | Unknown | |
| Previous Owner | $321,600 | No Value Available | |
| Closed | $39,900 | No Value Available |
Property History
| Date | Event | Price | Change | Sq Ft Price |
|---|---|---|---|---|
| 02/19/2016 02/19/16 | Sold | $545,000 | -1.1% | $187 / Sq Ft |
| 01/18/2016 01/18/16 | Pending | -- | -- | -- |
| 12/18/2015 12/18/15 | For Sale | $550,888 | 0.0% | $189 / Sq Ft |
| 09/01/2013 09/01/13 | Rented | $2,600 | -1.9% | -- |
| 08/27/2013 08/27/13 | Under Contract | -- | -- | -- |
| 08/05/2013 08/05/13 | For Rent | $2,650 | 0.0% | -- |
| 11/20/2012 11/20/12 | Sold | $420,000 | 0.0% | $144 / Sq Ft |
| 09/06/2012 09/06/12 | Pending | -- | -- | -- |
| 07/19/2012 07/19/12 | Off Market | $420,000 | -- | -- |
| 07/19/2012 07/19/12 | For Sale | $425,000 | +1.2% | $146 / Sq Ft |
| 06/29/2012 06/29/12 | Off Market | $420,000 | -- | -- |
| 06/22/2012 06/22/12 | For Sale | $425,000 | -- | $146 / Sq Ft |
Tax History
| Year | Tax Paid | Tax Assessment Tax Assessment Total Assessment is a certain percentage of the fair market value that is determined by local assessors to be the total taxable value of land and additions on the property. | Land | Improvement |
|---|---|---|---|---|
| 2024 | $7,451 | $632,521 | $221,382 | $411,139 |
| 2023 | $7,347 | $620,118 | $217,041 | $403,077 |
| 2022 | $7,189 | $607,959 | $212,785 | $395,174 |
| 2021 | $7,161 | $596,038 | $208,613 | $387,425 |
| 2020 | $6,972 | $589,926 | $206,474 | $383,452 |
| 2019 | $6,938 | $578,358 | $202,425 | $375,933 |
| 2018 | $6,785 | $567,018 | $198,456 | $368,562 |
| 2017 | $6,606 | $555,900 | $194,565 | $361,335 |
| 2016 | $5,287 | $436,898 | $152,914 | $283,984 |
| 2015 | $5,180 | $430,335 | $150,617 | $279,718 |
| 2014 | $5,072 | $421,906 | $147,667 | $274,239 |
Source: California Regional Multiple Listing Service (CRMLS)
MLS Number: C12078983
APN: 1044-671-55
- 1661 Danbrook Place
- 8371 Hawthorne St
- 1267 Kendra Ln
- 1347 Cole Ln
- 1526 Cole Ln
- 1303 Swan Loop S
- 6880 Topaz St
- 6361 Cameo St
- 8641 La Grande St
- 1635 Hogan Ct
- 866 Christain Ct
- 8672 La Grande St
- 6313 Cameo St
- 1635 Faldo Ct
- 1100 Pebble Beach Dr
- 8772 Mignonette St
- 1061 Pebble Beach Dr
- 1244 Winged Foot Dr Unit 24
- 1021 Pebble Beach Dr
- 6320 Amberwood Dr

