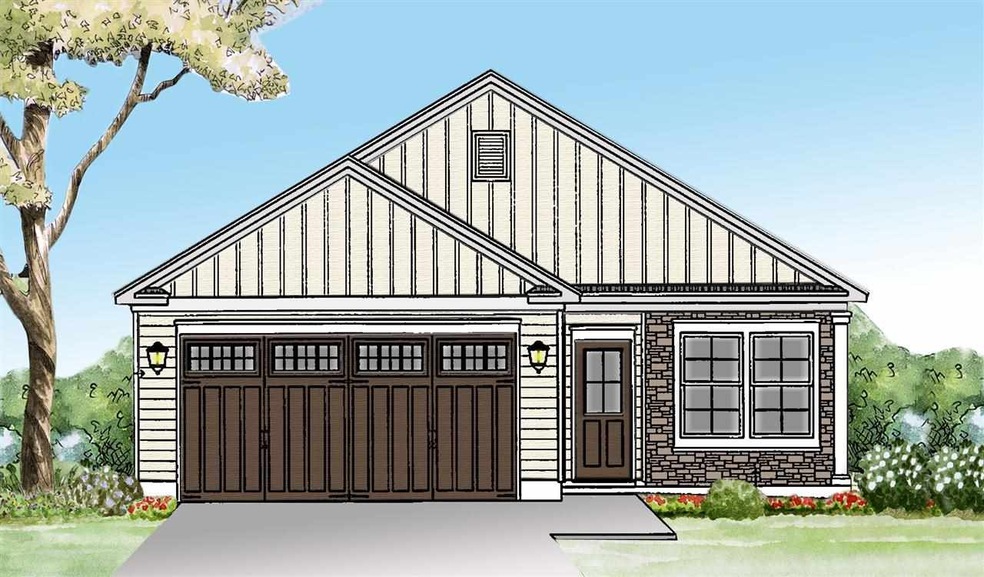
1857 Sagebrook Dr Tallahassee, FL 32303
Northwest Tallahassee NeighborhoodHighlights
- Newly Remodeled
- Engineered Wood Flooring
- Separate Formal Living Room
- Traditional Architecture
- Cathedral Ceiling
- Formal Dining Room
About This Home
As of April 2024New Construction in Sagebrook Mill! This model is move in ready! All Creative Construction homes come well appointed with wood floors, granite counter tops, stainless appliances, custom trim & ceiling detail, and much more! This fast growing community is selling out quickly!
Last Agent to Sell the Property
The Naumann Group Real Estate License #642623 Listed on: 01/27/2015

Home Details
Home Type
- Single Family
Est. Annual Taxes
- $2,085
Year Built
- Built in 2015 | Newly Remodeled
Lot Details
- 5,227 Sq Ft Lot
HOA Fees
- $42 Monthly HOA Fees
Parking
- 2 Car Garage
Home Design
- Traditional Architecture
- Brick or Stone Mason
- Slab Foundation
- Siding
Interior Spaces
- 1,444 Sq Ft Home
- 1-Story Property
- Cathedral Ceiling
- Ceiling Fan
- Entrance Foyer
- Separate Formal Living Room
- Formal Dining Room
- Utility Room
Kitchen
- Breakfast Bar
- Oven
- Stove
- Microwave
- Dishwasher
Flooring
- Engineered Wood
- Carpet
- Tile
Bedrooms and Bathrooms
- 3 Bedrooms
- Walk-In Closet
- 2 Full Bathrooms
Schools
- Springwood Elementary School
- Griffin Middle School
- Godby High School
Utilities
- Central Heating and Cooling System
- Heat Pump System
- Water Heater
Community Details
- Association fees include common area
- Sagebrook Mill Subdivision
Listing and Financial Details
- Home warranty included in the sale of the property
- Legal Lot and Block 19 / C
- Assessor Parcel Number 12073-21-17-21- C-019-0
Ownership History
Purchase Details
Home Financials for this Owner
Home Financials are based on the most recent Mortgage that was taken out on this home.Purchase Details
Home Financials for this Owner
Home Financials are based on the most recent Mortgage that was taken out on this home.Similar Homes in Tallahassee, FL
Home Values in the Area
Average Home Value in this Area
Purchase History
| Date | Type | Sale Price | Title Company |
|---|---|---|---|
| Warranty Deed | $310,000 | None Listed On Document | |
| Warranty Deed | $179,900 | Attorney |
Mortgage History
| Date | Status | Loan Amount | Loan Type |
|---|---|---|---|
| Open | $248,000 | New Conventional | |
| Previous Owner | $149,900 | New Conventional |
Property History
| Date | Event | Price | Change | Sq Ft Price |
|---|---|---|---|---|
| 04/12/2024 04/12/24 | Sold | $310,000 | +3.4% | $213 / Sq Ft |
| 02/21/2024 02/21/24 | Price Changed | $299,900 | -4.8% | $206 / Sq Ft |
| 01/19/2024 01/19/24 | For Sale | $315,000 | +75.1% | $216 / Sq Ft |
| 05/29/2015 05/29/15 | Sold | $179,900 | 0.0% | $125 / Sq Ft |
| 04/17/2015 04/17/15 | Pending | -- | -- | -- |
| 01/27/2015 01/27/15 | For Sale | $179,900 | -- | $125 / Sq Ft |
Tax History Compared to Growth
Tax History
| Year | Tax Paid | Tax Assessment Tax Assessment Total Assessment is a certain percentage of the fair market value that is determined by local assessors to be the total taxable value of land and additions on the property. | Land | Improvement |
|---|---|---|---|---|
| 2024 | $2,085 | $173,201 | -- | -- |
| 2023 | $2,022 | $168,156 | $0 | $0 |
| 2022 | $1,925 | $163,258 | $0 | $0 |
| 2021 | $1,910 | $158,503 | $0 | $0 |
| 2020 | $1,848 | $156,315 | $0 | $0 |
| 2019 | $1,823 | $152,801 | $0 | $0 |
| 2018 | $1,802 | $149,952 | $0 | $0 |
| 2017 | $1,783 | $146,868 | $0 | $0 |
| 2016 | $1,770 | $143,847 | $0 | $0 |
| 2015 | $195 | $12,000 | $0 | $0 |
| 2014 | $195 | $12,000 | $0 | $0 |
Agents Affiliated with this Home
-
W
Seller's Agent in 2024
Wayne Revell
850 Hometown Realty
(850) 294-8865
1 in this area
15 Total Sales
-

Buyer's Agent in 2024
Phillip Kelly
Passage Real Estate
(850) 508-8987
5 in this area
83 Total Sales
-

Seller's Agent in 2015
Jason Naumann
The Naumann Group
(850) 933-0328
2 in this area
259 Total Sales
-

Seller Co-Listing Agent in 2015
Rebecca Mayhann
Rebecca Mayhann Properties
(850) 661-5386
2 in this area
104 Total Sales
Map
Source: Capital Area Technology & REALTOR® Services (Tallahassee Board of REALTORS®)
MLS Number: 253396
APN: 21-17-21-00C-019.0
- 3340 Sugar Berry Way
- 4778 Emanuel Ln
- 0 Capital Cir NW
- 2050 Canewood Ct
- 4268 Pleasant Dr
- 2035 Canewood Ct
- 0 Robinson Oak Dr Unit 381933
- 3105 Sawtooth Dr
- 3097 Sawtooth Dr
- 3149 Sawtooth Dr
- 4080 Remer Ct
- 4434 Gearhart Rd Unit 3604
- 4434 Gearhart Rd Unit 901
- 4434 Gearhart Rd Unit 2704
- 4434 Gearhart Rd Unit 1801
- 4434 Gearhart Rd Unit 2902
- 4434 Gearhart Rd Unit 1601
- 4434 Gearhart Rd Unit 3203
- 4434 Gearhart Rd Unit 304
- 4448 Wesley Dr
