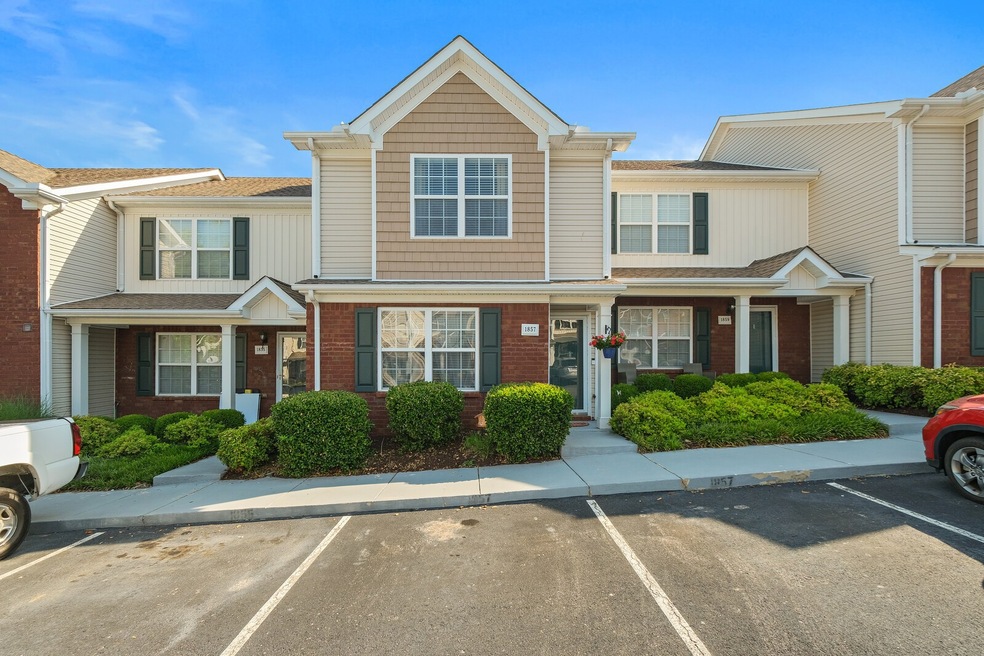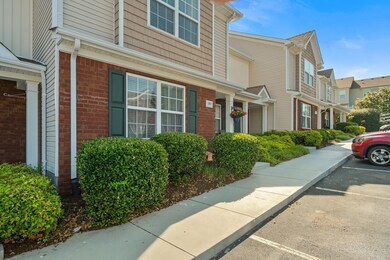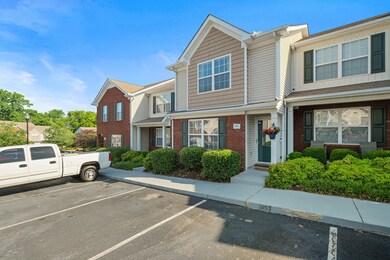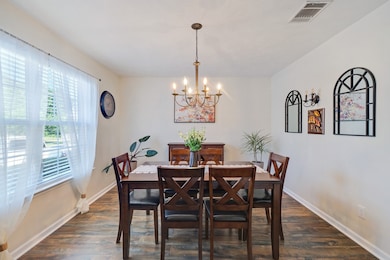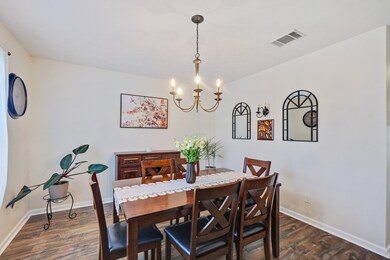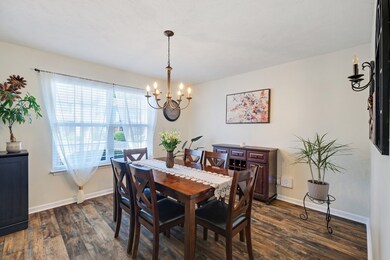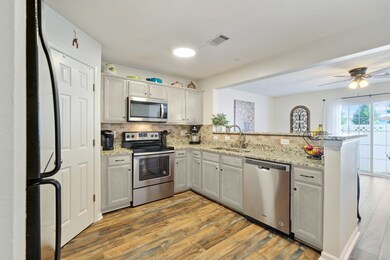
1857 Shaylin Loop Antioch, TN 37013
Oak Highlands NeighborhoodHighlights
- Traditional Architecture
- Great Room
- Walk-In Closet
- Wood Flooring
- Covered patio or porch
- Cooling Available
About This Home
As of October 2022Charming 2 bedroom, 2.5 bathroom townhome in prime location! Enter into the spacious formal dining area with plenty of room to entertain. The kitchen has been recently updated & includes granite countertops, stainless steel appliances, under cabinet lighting, and a serving window that opens to a cozy living space. Sliding glass doors open the family room to a quaint patio sitting area. Both bedrooms are located on the second floor and boast soaring ceilings, plush carpets, private en-suite bathrooms, & walk-in closets. Add'l features include: exhaust fans w/ bluetooth in both bathrooms, Ring system on all doors/windows, keyless door lock, new flooring on main level, & shelving throughout all storage areas. You will love this updated and turnkey townhome in this adorable neighborhood!
Last Agent to Sell the Property
The Ashton Real Estate Group of RE/MAX Advantage License #278725 Listed on: 09/06/2022

Townhouse Details
Home Type
- Townhome
Est. Annual Taxes
- $1,775
Year Built
- Built in 2007
Lot Details
- 436 Sq Ft Lot
HOA Fees
- $136 Monthly HOA Fees
Home Design
- Traditional Architecture
- Brick Exterior Construction
- Slab Foundation
- Shingle Roof
- Vinyl Siding
Interior Spaces
- 1,348 Sq Ft Home
- Property has 2 Levels
- Ceiling Fan
- Great Room
- Combination Dining and Living Room
- Interior Storage Closet
Kitchen
- Microwave
- Dishwasher
- Disposal
Flooring
- Wood
- Carpet
- Laminate
- Vinyl
Bedrooms and Bathrooms
- 2 Bedrooms
- Walk-In Closet
Home Security
Parking
- 2 Open Parking Spaces
- 2 Parking Spaces
- Driveway
- Assigned Parking
Outdoor Features
- Covered patio or porch
- Outdoor Storage
Schools
- May Werthan Shayne Elem. Elementary School
- William Henry Oliver Middle School
- John Overton Comp High School
Utilities
- Cooling Available
- Central Heating
- Underground Utilities
Listing and Financial Details
- Assessor Parcel Number 173050A14000CO
Community Details
Overview
- Association fees include exterior maintenance, ground maintenance, trash
- Barnes Crossing Subdivision
Security
- Fire and Smoke Detector
Ownership History
Purchase Details
Home Financials for this Owner
Home Financials are based on the most recent Mortgage that was taken out on this home.Purchase Details
Home Financials for this Owner
Home Financials are based on the most recent Mortgage that was taken out on this home.Purchase Details
Home Financials for this Owner
Home Financials are based on the most recent Mortgage that was taken out on this home.Purchase Details
Home Financials for this Owner
Home Financials are based on the most recent Mortgage that was taken out on this home.Similar Homes in the area
Home Values in the Area
Average Home Value in this Area
Purchase History
| Date | Type | Sale Price | Title Company |
|---|---|---|---|
| Warranty Deed | $300,000 | Signature Title | |
| Warranty Deed | $205,000 | Signature Title Services Llc | |
| Warranty Deed | $175,000 | Real Estate Title Pllc | |
| Warranty Deed | $142,237 | Tri Star Title & Escrow Llc |
Mortgage History
| Date | Status | Loan Amount | Loan Type |
|---|---|---|---|
| Open | $270,000 | New Conventional | |
| Previous Owner | $198,850 | New Conventional | |
| Previous Owner | $169,750 | New Conventional | |
| Previous Owner | $130,938 | FHA | |
| Previous Owner | $141,069 | FHA |
Property History
| Date | Event | Price | Change | Sq Ft Price |
|---|---|---|---|---|
| 10/17/2022 10/17/22 | Sold | $300,000 | -1.6% | $223 / Sq Ft |
| 09/11/2022 09/11/22 | Pending | -- | -- | -- |
| 09/01/2022 09/01/22 | For Sale | $305,000 | +48.8% | $226 / Sq Ft |
| 05/06/2021 05/06/21 | Off Market | $205,000 | -- | -- |
| 05/03/2021 05/03/21 | For Sale | $1,800 | -99.1% | $1 / Sq Ft |
| 09/28/2018 09/28/18 | Sold | $205,000 | -- | $152 / Sq Ft |
Tax History Compared to Growth
Tax History
| Year | Tax Paid | Tax Assessment Tax Assessment Total Assessment is a certain percentage of the fair market value that is determined by local assessors to be the total taxable value of land and additions on the property. | Land | Improvement |
|---|---|---|---|---|
| 2024 | $1,756 | $53,975 | $10,250 | $43,725 |
| 2023 | $1,756 | $53,975 | $10,250 | $43,725 |
| 2022 | $2,045 | $53,975 | $10,250 | $43,725 |
| 2021 | $1,775 | $53,975 | $10,250 | $43,725 |
| 2020 | $1,632 | $38,675 | $7,500 | $31,175 |
| 2019 | $1,220 | $38,675 | $7,500 | $31,175 |
Agents Affiliated with this Home
-
Gary Ashton

Seller's Agent in 2022
Gary Ashton
Gary Ashton Realt Estate
(615) 398-4439
66 in this area
3,124 Total Sales
-
Jen Barczykowski

Seller Co-Listing Agent in 2022
Jen Barczykowski
Gary Ashton Realt Estate
(615) 840-4214
6 in this area
72 Total Sales
-
Julie Smith

Buyer's Agent in 2022
Julie Smith
Sterling Realty
(615) 428-2450
1 in this area
14 Total Sales
-
Jami Whitworth
J
Seller's Agent in 2018
Jami Whitworth
The Realty Association
22 Total Sales
-
Russ Bagirov

Buyer's Agent in 2018
Russ Bagirov
Adaro Realty
(615) 618-3493
3 in this area
49 Total Sales
Map
Source: Realtracs
MLS Number: 2435854
APN: 173-05-0A-140-00
- 1741 Red Jacket Dr
- 1755 Red Jacket Dr
- 2013 Shaylin Loop
- 320 Cedarcreek Dr
- 1324 Barnes Rd
- 627 Monte Carlo Dr
- 5801 Labrador Ln
- 1509 Pointer Ct
- 516 Maxine Dr
- 514 Maxine Dr
- 7515 Lords Chapel Dr Unit 817
- 501 Cedarmont Dr
- 2207 Worthington Ave
- 8339 Saint Danasus Dr
- 7230 Althorp Way Unit 12
- 7230 Althorp Way Unit 10
- 7162 Sunnywood Dr
- 8344 Saint Danasus Dr
- 2393 Somerset Valley Dr
- 2812 Haversham Ct
