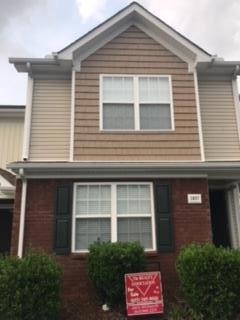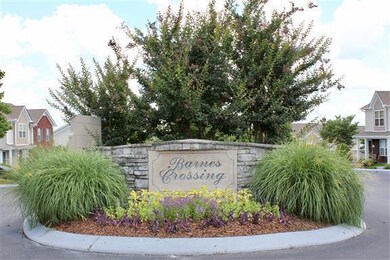
1857 Shaylin Loop Antioch, TN 37013
Oak Highlands NeighborhoodHighlights
- Traditional Architecture
- Great Room
- Cooling Available
- Wood Flooring
- Walk-In Closet
- Interior Storage Closet
About This Home
As of October 2022Awesome & spacious Condo with 2 Masters & Laundry Upstairs! All appliances including washer & dryer, stove & refrigerator remain as well as Sectional in living room! Private enclosed patio w/storage closet; large common area behind patio; assigned parking for 2 in front of unit; convenient to Lenox Village shopping & restaurants. Show & Sell!
Last Agent to Sell the Property
The Realty Association License #275214 Listed on: 08/22/2018

Property Details
Home Type
- Multi-Family
Est. Annual Taxes
- $1,220
Year Built
- Built in 2007
HOA Fees
- $95 Monthly HOA Fees
Home Design
- Traditional Architecture
- Property Attached
- Brick Exterior Construction
- Shingle Roof
Interior Spaces
- 1,348 Sq Ft Home
- Property has 2 Levels
- Ceiling Fan
- Great Room
- Combination Dining and Living Room
- Interior Storage Closet
- Attic Fan
- Storm Doors
- Disposal
Flooring
- Wood
- Carpet
- Laminate
- Vinyl
Bedrooms and Bathrooms
- 2 Bedrooms
- Walk-In Closet
Laundry
- Dryer
- Washer
Parking
- 2 Open Parking Spaces
- 2 Parking Spaces
- Driveway
- Assigned Parking
Schools
- May Werthan Shayne Elem. Elementary School
- William Henry Oliver Middle School
- John Overton Comp High School
Utilities
- Cooling Available
- Central Heating
Community Details
- Barnes Crossing Subdivision
Listing and Financial Details
- Assessor Parcel Number 173050A14000CO
Ownership History
Purchase Details
Home Financials for this Owner
Home Financials are based on the most recent Mortgage that was taken out on this home.Purchase Details
Home Financials for this Owner
Home Financials are based on the most recent Mortgage that was taken out on this home.Purchase Details
Home Financials for this Owner
Home Financials are based on the most recent Mortgage that was taken out on this home.Purchase Details
Home Financials for this Owner
Home Financials are based on the most recent Mortgage that was taken out on this home.Similar Home in Antioch, TN
Home Values in the Area
Average Home Value in this Area
Purchase History
| Date | Type | Sale Price | Title Company |
|---|---|---|---|
| Warranty Deed | $300,000 | Signature Title | |
| Warranty Deed | $205,000 | Signature Title Services Llc | |
| Warranty Deed | $175,000 | Real Estate Title Pllc | |
| Warranty Deed | $142,237 | Tri Star Title & Escrow Llc |
Mortgage History
| Date | Status | Loan Amount | Loan Type |
|---|---|---|---|
| Open | $270,000 | New Conventional | |
| Previous Owner | $198,850 | New Conventional | |
| Previous Owner | $169,750 | New Conventional | |
| Previous Owner | $130,938 | FHA | |
| Previous Owner | $141,069 | FHA |
Property History
| Date | Event | Price | Change | Sq Ft Price |
|---|---|---|---|---|
| 10/17/2022 10/17/22 | Sold | $300,000 | -1.6% | $223 / Sq Ft |
| 09/11/2022 09/11/22 | Pending | -- | -- | -- |
| 09/01/2022 09/01/22 | For Sale | $305,000 | +48.8% | $226 / Sq Ft |
| 05/06/2021 05/06/21 | Off Market | $205,000 | -- | -- |
| 05/03/2021 05/03/21 | For Sale | $1,800 | -99.1% | $1 / Sq Ft |
| 09/28/2018 09/28/18 | Sold | $205,000 | -- | $152 / Sq Ft |
Tax History Compared to Growth
Tax History
| Year | Tax Paid | Tax Assessment Tax Assessment Total Assessment is a certain percentage of the fair market value that is determined by local assessors to be the total taxable value of land and additions on the property. | Land | Improvement |
|---|---|---|---|---|
| 2024 | $1,756 | $53,975 | $10,250 | $43,725 |
| 2023 | $1,756 | $53,975 | $10,250 | $43,725 |
| 2022 | $2,045 | $53,975 | $10,250 | $43,725 |
| 2021 | $1,775 | $53,975 | $10,250 | $43,725 |
| 2020 | $1,632 | $38,675 | $7,500 | $31,175 |
| 2019 | $1,220 | $38,675 | $7,500 | $31,175 |
Agents Affiliated with this Home
-
Gary Ashton

Seller's Agent in 2022
Gary Ashton
Gary Ashton Realt Estate
(615) 398-4439
66 in this area
3,124 Total Sales
-
Jen Barczykowski

Seller Co-Listing Agent in 2022
Jen Barczykowski
Gary Ashton Realt Estate
(615) 840-4214
6 in this area
72 Total Sales
-
Julie Smith

Buyer's Agent in 2022
Julie Smith
Sterling Realty
(615) 428-2450
1 in this area
14 Total Sales
-
Jami Whitworth
J
Seller's Agent in 2018
Jami Whitworth
The Realty Association
22 Total Sales
-
Russ Bagirov

Buyer's Agent in 2018
Russ Bagirov
Adaro Realty
(615) 618-3493
3 in this area
49 Total Sales
Map
Source: Realtracs
MLS Number: 1963586
APN: 173-05-0A-140-00
- 1741 Red Jacket Dr
- 1755 Red Jacket Dr
- 2013 Shaylin Loop
- 320 Cedarcreek Dr
- 1324 Barnes Rd
- 627 Monte Carlo Dr
- 5801 Labrador Ln
- 516 Maxine Dr
- 514 Maxine Dr
- 1509 Pointer Ct
- 501 Cedarmont Dr
- 7515 Lords Chapel Dr Unit 817
- 2207 Worthington Ave
- 7230 Althorp Way Unit 12
- 7230 Althorp Way Unit 10
- 8339 Saint Danasus Dr
- 7162 Sunnywood Dr
- 101 Vickey Ct
- 2393 Somerset Valley Dr
- 8344 Saint Danasus Dr

