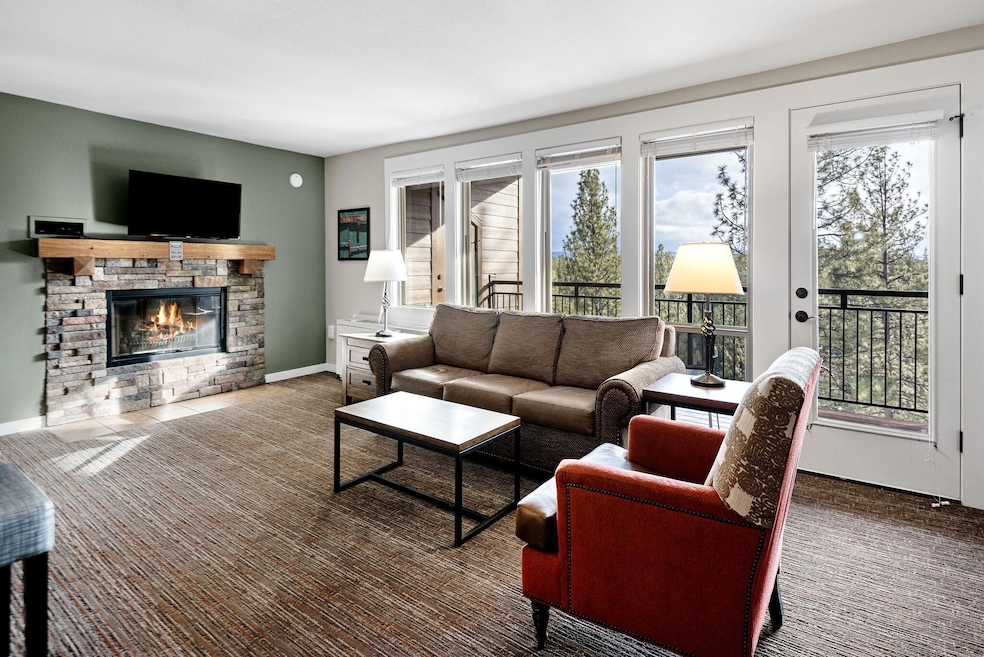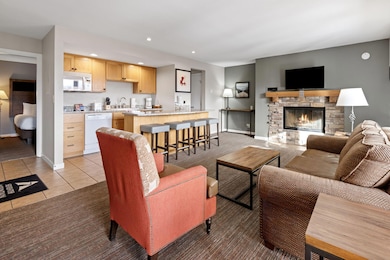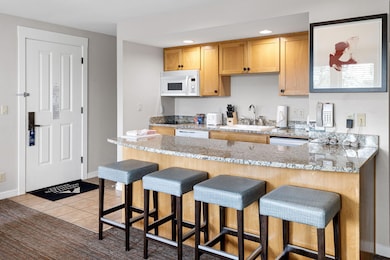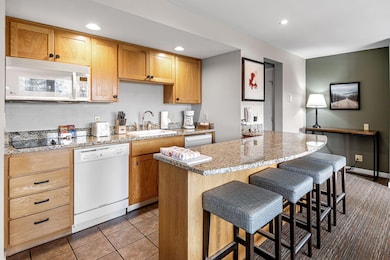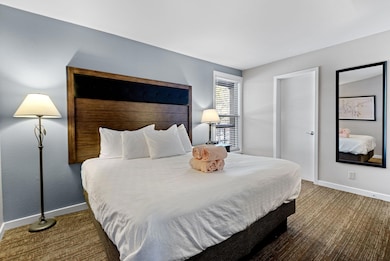
18575 SW Century Dr Unit 1235 B & C Bend, OR 97702
Seventh Mountain NeighborhoodEstimated payment $742/month
Highlights
- Fitness Center
- Resort Property
- Open Floorplan
- William E. Miller Elementary School Rated A-
- RV or Boat Storage in Community
- Mountain View
About This Home
This top floor unit is quiet & is the perfect place to enjoy your morning coffee while overlooking the Deschutes National Forest then on out to the Paulina's to the southeast. The unit features 1 bedroom, 1 bathroom that can sleep 4. The Inn of the 7th is the closest resort to Mt. Bachelor & just a short distance to Downtown Bend. Centrally located to hiking, biking, rafting, skiing, golf & much more. Resort amenities include restaurant/bar, ice skating rink, fitness center, several pools, hot tubs, pickleball, tennis, mini golf, disc golf & picnic areas! Monthly HOA dues cover all utilities, TV, WIFI, garbage, snow removal, exterior maintenance & repairs, HVAC & hot water tank maintenance also include deeded share of annual property tax. The shares B & C are available individually. B & C are deeded 1/6th shares.
Home Details
Home Type
- Single Family
Est. Annual Taxes
- $310
Year Built
- Built in 1972
Lot Details
- Landscaped
- Property is zoned SMWCR, SMWCR
HOA Fees
- $622 Monthly HOA Fees
Property Views
- Mountain
- Forest
- Territorial
Home Design
- Northwest Architecture
- Traditional Architecture
- Frame Construction
- Composition Roof
- Concrete Perimeter Foundation
Interior Spaces
- 718 Sq Ft Home
- 1-Story Property
- Open Floorplan
- Gas Fireplace
- Double Pane Windows
- Vinyl Clad Windows
- Great Room with Fireplace
- Tile Flooring
Kitchen
- Eat-In Kitchen
- Breakfast Bar
- Cooktop
- Microwave
- Dishwasher
- Kitchen Island
- Granite Countertops
- Disposal
Bedrooms and Bathrooms
- 1 Bedroom
- 1 Full Bathroom
- Bathtub with Shower
Home Security
- Carbon Monoxide Detectors
- Fire and Smoke Detector
Parking
- No Garage
- On-Street Parking
Outdoor Features
- Deck
- Built-In Barbecue
Schools
- William E Miller Elementary School
- Cascade Middle School
- Summit High School
Utilities
- Forced Air Heating and Cooling System
- Heat Pump System
- Well
- Community Sewer or Septic
- Phone Available
- Cable TV Available
Listing and Financial Details
- Exclusions: Owner's personal property, Wyndham amenities
- Tenancy in Common
- Tax Lot 090656
- Assessor Parcel Number 107232
Community Details
Overview
- Resort Property
- Inn Of The 7Th Subdivision
- On-Site Maintenance
- Maintained Community
- Property is near a preserve or public land
Amenities
- Restaurant
Recreation
- RV or Boat Storage in Community
- Tennis Courts
- Pickleball Courts
- Community Playground
- Fitness Center
- Community Pool
- Park
- Trails
- Snow Removal
Map
Home Values in the Area
Average Home Value in this Area
Property History
| Date | Event | Price | List to Sale | Price per Sq Ft |
|---|---|---|---|---|
| 09/29/2025 09/29/25 | Price Changed | $18,000 | -10.0% | $25 / Sq Ft |
| 03/31/2025 03/31/25 | For Sale | $20,000 | -- | $28 / Sq Ft |
About the Listing Agent

I am a long-time resident of Bend, having moved here in 1976. In that time Bend has seen plenty of changes with much more to come in the coming years. Being a part of Bend has provided me with plenty of insight as to how we have arrived at being the town we are today and where we are going tomorrow!
With an understanding of the intricacies for most every neighborhood in Bend I have the local expertise needed to guide you through every step of meeting your real estate needs.
My
Bill's Other Listings
Source: Oregon Datashare
MLS Number: 220198480
- 18575 SW Century Dr Unit 1723/1724
- 18575 SW Century Dr Unit 1721
- 18575 SW Century Dr Unit 1721&22
- 18575 SW Century Dr Unit 1325, 1326
- 18575 SW Century Dr Unit 1235 C
- 18575 SW Century Dr Unit 823 aka 435
- 18575 SW Century Dr Unit 1023
- 18575 SW Century Dr Unit 2135
- 18575 SW Century Dr Unit 921
- 18575 SW Century Dr Unit 1537A (AKA 682)
- 18575 SW Century Dr Unit 1233
- 18575 SW Century Dr Unit 1537B / 682
- 18575 SW Century Dr Unit 636 aka 835
- 18575 SW Century Dr Unit 1235 B
- 18575 SW Century Dr Unit 1013
- 18575 SW Century Dr Unit 2035, 2036, BLDG 20
- 18575 SW Century Dr Unit 482
- 18575 SW Century Dr Unit 1333E
- 18575 SW Century Dr Unit 1511
- 18575 SW Century Dr Unit 2121
- 60289 Cinder Butte Rd Unit ID1331001P
- 1797 SW Chandler Ave
- 20089 Beth Ave
- 1609 SW Chandler Ave
- 19973 Aspenwood Rd
- 515 SW Century Dr
- 3001 NW Clearwater Dr
- 20174 Reed Ln
- 210 SW Century
- 954 SW Emkay Dr
- 1313 NW Fort Clatsop St Unit 2
- 1345 NW Cumberland Ave Unit ID1330987P
- 61489 SE Luna Place
- 801 SW Bradbury Way
- 144 SW Crowell Way
- 1474 NW Fresno Ave
- 61580 Brosterhous Rd
- 339 SE Reed Market Rd
- 61560 Aaron Way
- 465 NW Riverside Blvd Unit 465 NW Riverside Blvd
