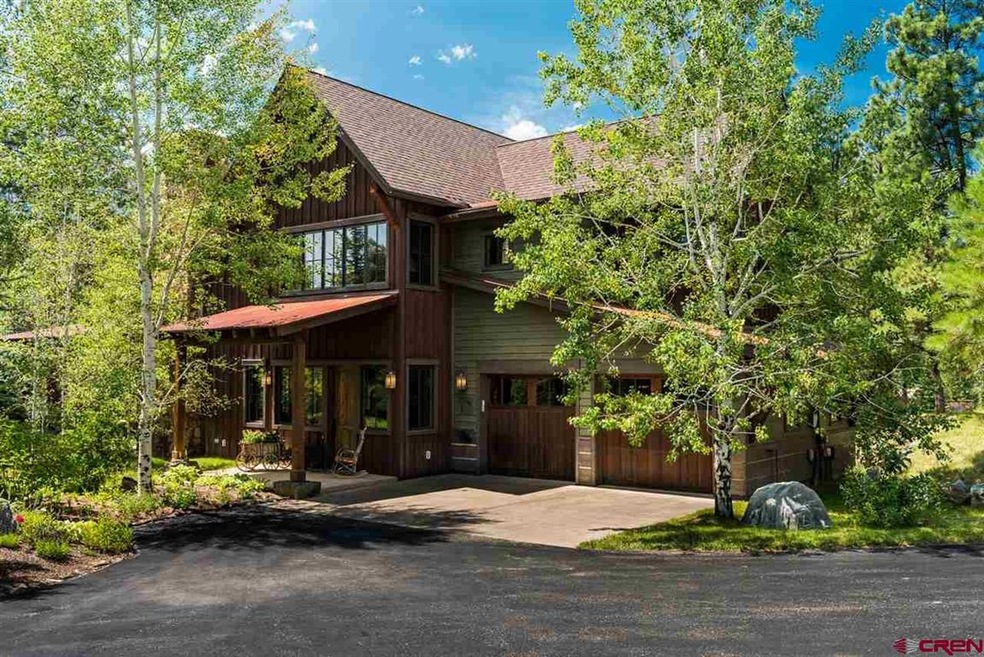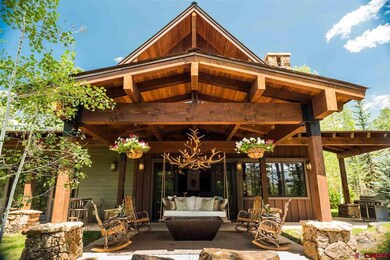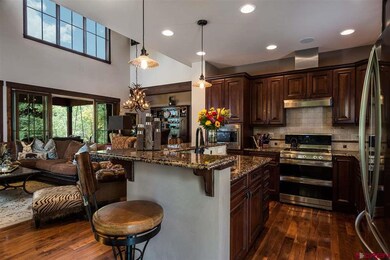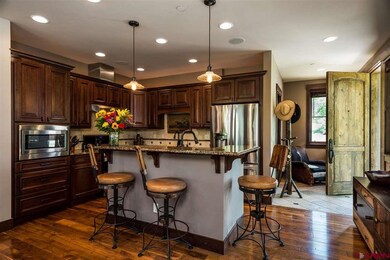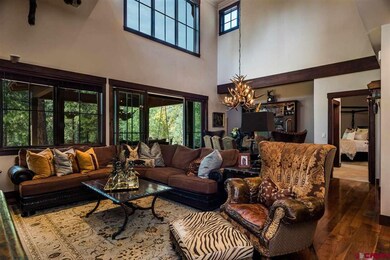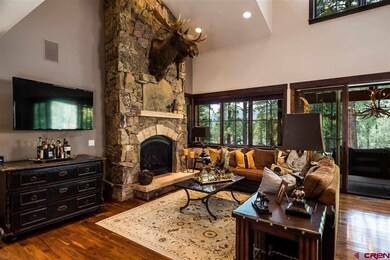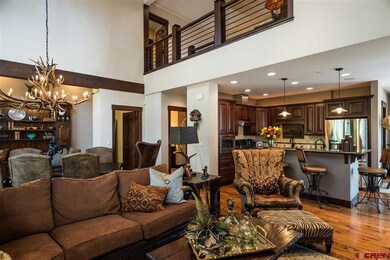
1858 Glacier Club Dr Unit 1 Durango, CO 81301
Estimated Value: $1,842,000 - $2,358,000
Highlights
- On Golf Course
- Fitness Center
- Mountain View
- Durango High School Rated A-
- Gated Community
- Clubhouse
About This Home
As of September 2020At Glacier Pond is where you will find inspiration, solitude and tranquility. 1858 Glacier Club Drive #1 is a lovely home tucked into the private club and community known as Glacier, settled into the base of the San Juan Mountains near Durango, Colorado. Encased by national forest, protected wetlands and some of the most visually inspiring golf courses in the west, you’ll find this luxurious home tucked into an enclave consisting of only two homes. This setting delivers a harmonious blend of solitude, unspoiled views and a built-in social club. Quality craftsmanship and architectural ingenuity are present interior and exterior. Enter the home through a covered front door into an open floorplan leading to the kitchen, living room and dining area. This layout provides all of the living you need on the main level including the master suite and laundry room. The master bedroom lives large and provides a retreat in the home with a spacious walk-in closet and spa-like bathroom featuring a steam shower and large soaking tub. Heated floors warm your toes year-round and granite counters add to the impressive interior selections. Sliding glass doors in the living room peel open and give way views of Missionary Ridge, golf holes and a peaceful water feature you can hear trickling from the privacy of the covered patio. Truly brining the outdoors in, the extensive patio remodel includes a gabled roof structure for shelter from the elements and includes an impressive outdoor gas fireplace with suspended lounger. Stairs lead to the second level including two guests suites and a second living room and entertaining space. Guests or additional household residents have a separate space to retreat and unwind in this area. A guest suite mimics the lower level master suite and could easily serve as a second master. Each bedroom has it’s own full bathroom and spacious closets. Luxury features, thoughtful build-outs and stylish finishes are found in this beautiful mountain home. Tasteful, luxurious furnishings are included in the purchase price with the exception of a couple personal belongings. Intended for immediate enjoyment, simply pack your bags and show up to begin your adventures. Endless amenities and activities in the winter and summer months are available for residents of this community. Live in this private residence worry and hassle free where landscaping, snow removal and other white glove services are provided for owners to ensure your time is spent enjoying the area to the fullest. Sprawling entertaining spaces and vaulted ceilings are found throughout the home. Lean more about the lifestyle this residence and private club & community offers. Amenities include 36 holes of awarded golf, tennis, pool, spa, native hiking trails, fitness facilities, restaurants and more. A full access Glacier Membership is provided with the sale of this home, offering instant enjoyment and built-in friends.
Last Agent to Sell the Property
Coldwell Banker Mountain Properties Listed on: 08/06/2020

Home Details
Home Type
- Single Family
Est. Annual Taxes
- $7,892
Year Built
- Built in 2007
Lot Details
- 0.42 Acre Lot
- On Golf Course
- Wooded Lot
Parking
- 2 Car Attached Garage
Property Views
- Mountain
- Valley
Home Design
- Architectural Shingle Roof
- Metal Roof
- Wood Siding
- Stone Siding
- Stick Built Home
Interior Spaces
- 2,775 Sq Ft Home
- 2-Story Property
- Furnished
- Gas Log Fireplace
- Double Pane Windows
- Window Treatments
- Great Room
- Living Room with Fireplace
- Crawl Space
- Fire Sprinkler System
Kitchen
- Oven or Range
- Microwave
- Dishwasher
- Granite Countertops
- Disposal
Flooring
- Wood
- Carpet
- Tile
Bedrooms and Bathrooms
- 3 Bedrooms
- Walk-In Closet
Laundry
- Dryer
- Washer
Schools
- Animas Valley K-5 Elementary School
- Miller 6-8 Middle School
- Durango 9-12 High School
Utilities
- Forced Air Heating and Cooling System
- Heating System Uses Natural Gas
- Internet Available
Additional Features
- Covered patio or porch
- Property is near a golf course
Listing and Financial Details
- Assessor Parcel Number 537101411001
Community Details
Overview
- HOA YN
- Association fees include irrigation, landscaping, snow removal, management, road maintenance, common area taxes
- The Glacier Club HOA
- The Glacier Club Subdivision
Recreation
- Golf Course Community
- Tennis Courts
- Fitness Center
- Community Pool
- Community Spa
Additional Features
- Clubhouse
- Gated Community
Ownership History
Purchase Details
Home Financials for this Owner
Home Financials are based on the most recent Mortgage that was taken out on this home.Purchase Details
Home Financials for this Owner
Home Financials are based on the most recent Mortgage that was taken out on this home.Purchase Details
Home Financials for this Owner
Home Financials are based on the most recent Mortgage that was taken out on this home.Purchase Details
Purchase Details
Home Financials for this Owner
Home Financials are based on the most recent Mortgage that was taken out on this home.Similar Homes in Durango, CO
Home Values in the Area
Average Home Value in this Area
Purchase History
| Date | Buyer | Sale Price | Title Company |
|---|---|---|---|
| Young Maxfield | $1,200,000 | Land Title | |
| Young Maxfield | $1,200,000 | Land Title Guarantee Co | |
| Gotcher Danny | $735,000 | Fidelity National Title Ins | |
| Wells Fargo Bank Na | -- | None Available | |
| The Davis Living Trust | $1,350,000 | Colorado Land Title Co |
Mortgage History
| Date | Status | Borrower | Loan Amount |
|---|---|---|---|
| Previous Owner | Gotcher Karen | $502,137 | |
| Previous Owner | Gotcher Danny | $370,000 | |
| Previous Owner | The Davis Living Trust | $960,000 |
Property History
| Date | Event | Price | Change | Sq Ft Price |
|---|---|---|---|---|
| 09/28/2020 09/28/20 | Sold | $1,200,000 | 0.0% | $432 / Sq Ft |
| 08/25/2020 08/25/20 | Pending | -- | -- | -- |
| 08/06/2020 08/06/20 | For Sale | $1,200,000 | -- | $432 / Sq Ft |
Tax History Compared to Growth
Tax History
| Year | Tax Paid | Tax Assessment Tax Assessment Total Assessment is a certain percentage of the fair market value that is determined by local assessors to be the total taxable value of land and additions on the property. | Land | Improvement |
|---|---|---|---|---|
| 2024 | $7,892 | $79,760 | $13,910 | $65,850 |
| 2023 | $7,892 | $83,240 | $14,520 | $68,720 |
| 2022 | $7,035 | $86,550 | $15,090 | $71,460 |
| 2021 | $7,288 | $75,150 | $14,860 | $60,290 |
| 2020 | $6,262 | $65,410 | $14,080 | $51,330 |
| 2019 | $5,611 | $63,350 | $23,090 | $40,260 |
| 2018 | $5,596 | $63,210 | $21,960 | $41,250 |
| 2017 | $5,545 | $63,210 | $21,960 | $41,250 |
| 2016 | $5,592 | $65,950 | $23,660 | $42,290 |
| 2015 | $5,454 | $65,950 | $23,660 | $42,290 |
| 2014 | $5,454 | $64,940 | $23,050 | $41,890 |
| 2013 | -- | $64,940 | $23,050 | $41,890 |
Agents Affiliated with this Home
-
Lindsay Lubrant

Seller's Agent in 2020
Lindsay Lubrant
Coldwell Banker Mountain Properties
(970) 618-3418
107 Total Sales
-
Jarrod Nixon

Buyer's Agent in 2020
Jarrod Nixon
Coldwell Banker Mountain Properties
(970) 769-0744
117 Total Sales
Map
Source: Colorado Real Estate Network (CREN)
MLS Number: 773080
APN: R431007
- 1858 Glacier Club Dr Unit 2
- 193 Old Stage Coach Pass
- 215 Old Stage Coach Pass
- 97 and 91 Renegade Trail
- 91 Renegade Trail
- 77 Ambush Canyon
- 47 Ambush Canyon
- 84 Glacier Club Trail Unit 9
- 104 Outlaw Dr Unit 2A
- 104 Outlaw Dr
- 665 Glacier Club Dr Unit 6
- 557 Glacier Cliff Dr
- 49 Bluff Dr
- 516 Glacier Cliff Dr
- 376 Glacier Cliff Dr
- 73 Wapiti
- 258 Goulding Creek Rd
- 314 N Tamarron Dr Unit 231
- 314 N Tamarron Dr Unit 331
- 314 N Tamarron Dr Unit 216
- 1858 Glacier Club Dr Unit 1
- 1858 Glacier Club Dr
- 49 Old Stagecoach Pass
- 1901 Glacier Club Drive #6
- 1901 Glacier Club Dr Unit 7
- 1901 Glacier Club Dr Unit 6
- 1901 Glacier Club Dr Unit 5
- 1901 Glacier Club Dr Unit 3
- 0 Old Stagecoach Pass Unit 743876
- 0 Old Stagecoach Pass Unit 9 Drive 727028
- 0 Old Stagecoach Pass
- 126 Old Stage Coach Pass (Lot Unit 9)
- 126 Old Stage Coach Pass
- 126 Old Stagecoach Pass Unit 9 Drive
- 151 Old Stage Coach Pass
- 151 Old Stage Coach Pass (Lot Unit 3)
- 172 Old Stagecoach Pass
- 172 Old Stage Coach Pass Unit 8)
- 191 Old Stagecoach Pass
- 196 Old Stagecoach Pass
