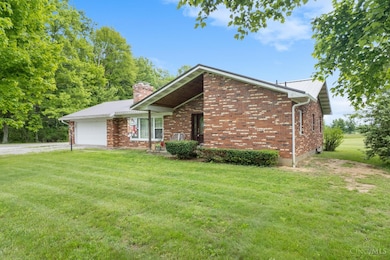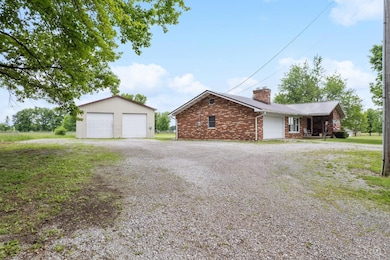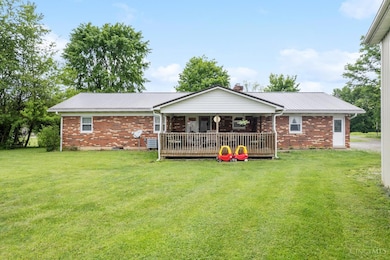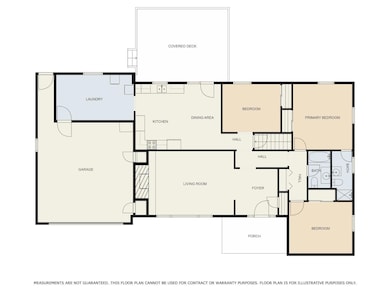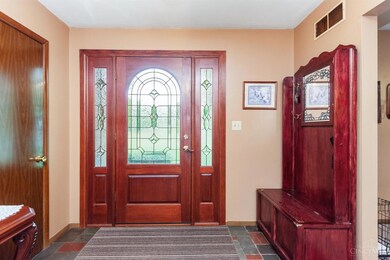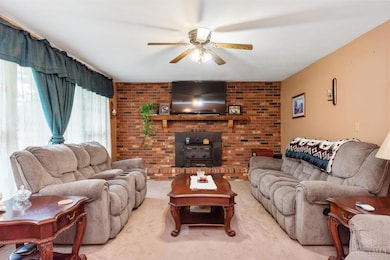
$399,000
- 3 Beds
- 2 Baths
- 1,436 Sq Ft
- 3233 Pleasant Hill Rd
- Mount Orab, OH
This home has all the character in the world! This is the type of house you walk in, and it just feels like HOME! 3 Large bedrooms, 2 full baths, and a bonus family room equip with a newer pellet stove capable of keeping you nice and warm all throughout the house! Outside you will find a large Multi-tiered deck, perfect for entertaining in your spacious & private backyard! The additional parcel
Breana Semona Plum Tree Realty

