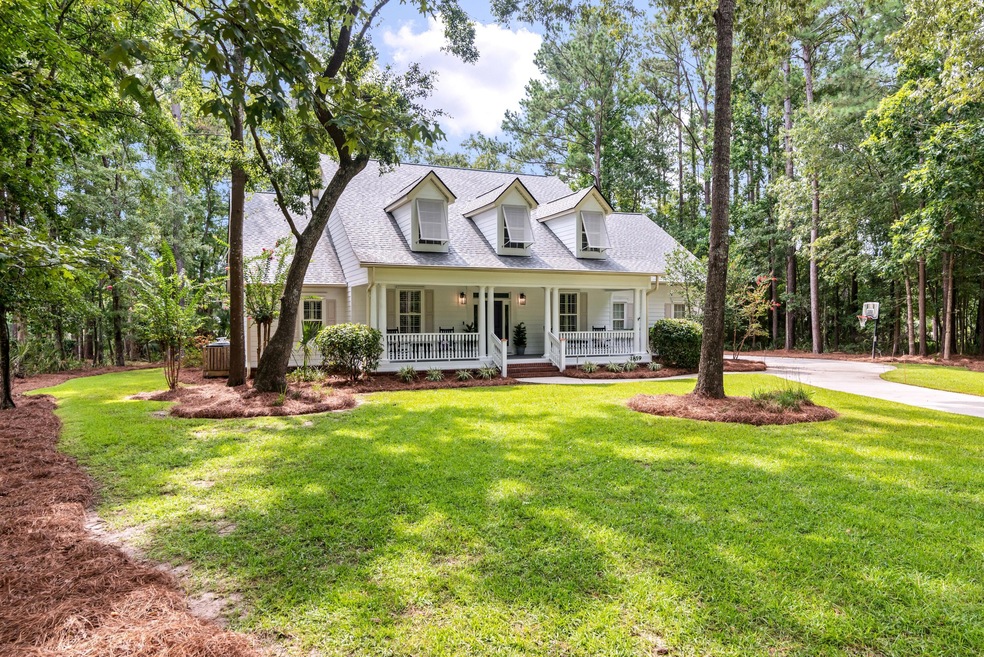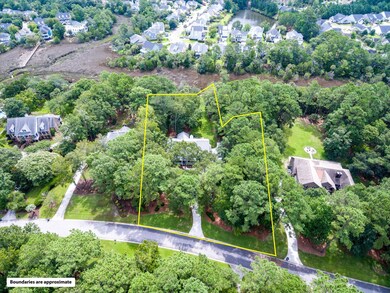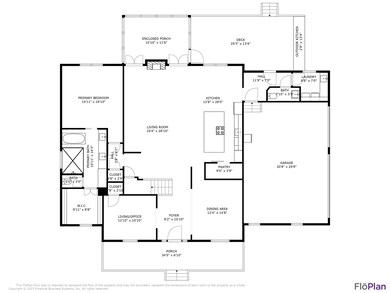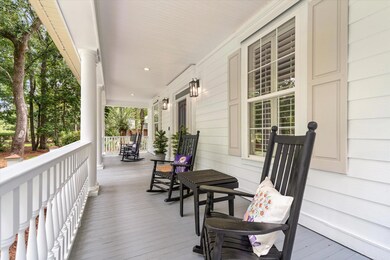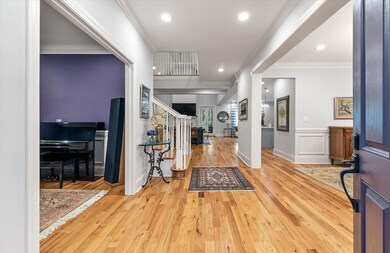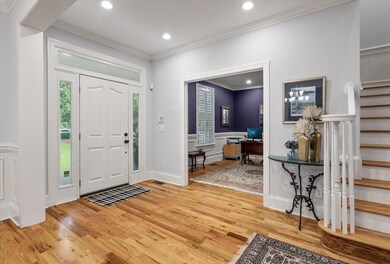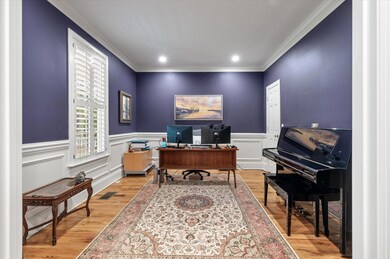
1859 Cherokee Rose Cir Mount Pleasant, SC 29466
Dunes West NeighborhoodEstimated Value: $1,548,968 - $1,619,000
Highlights
- Boat Ramp
- Golf Course Community
- Spa
- Charles Pinckney Elementary School Rated A
- Fitness Center
- Gated Community
About This Home
As of September 2023Welcome home to 1859 Cherokee Rose Circle! Located within the prestigious gated golf course community of Dunes West in Mount Pleasant, this well-designed low country home with 5 bedrooms and 4.5 bathroom, sitting on a private acre lot, is ready for you to move in and enjoy. As you arrive you will notice a welcoming curb appeal and a full front porch. Entering the home, you will immediately be wowed with the large open floor plan of the spacious family room and kitchen - just right for entertaining your friends and family. The spacious family room serves as the heart of the home, featuring a cathedral ceiling and connecting seamlessly to the eat-in kitchen, a true culinary haven. Highlighted by a massive center island, perfect for meal preparation and casual dining, the kitchenalso offers breakfast bar seating, quartz countertops, stainless steel appliances, and an elegant tile backsplash. For formal entertainment the home boasts a large dining room and a living room for you and your guests. Wait until you see the primary suite - the recently renovated primary bath is a dream come true - it is appointed with a dual vanity, providing ample storage and counter space, as well as a huge, walk-in shower, offering a spa-like experience, and a free-standing tub when you have one of those days that you just want to relax. In addition to all this, off the family room you have an enclosed porch with a TV and a newly installed Trex deck with an outdoor kitchen. A mud room, laundry room, half bath, and access to a 3-car garage round out the remainder of this first level.
On the second floor of this luxurious home, you will find 4 bedrooms and an office. Two of the bedrooms have their own full baths, while the other two bedrooms share a jack and jill full bathroom. Do you need additional storage - well this home has that too. Each of the bedrooms has access to attic space where you can store those holiday decorations or items that you just don't want to part with. One of the bedrooms is very large (over 300sq ft) and is currently being used as an exercise room/playroom. It also has a closet that is over 20' long and has access to over 200 sq ft of attic space.
The large backyard has many options. It has plenty of room for playground equipment to a full-size swimming pool, and great for entertaining large groups.
There are some items that you may not notice but may be important when you are buying a home - this home has a new roof (2023), leaf guard system for the gutters, encapsulated crawl space to manage humidity, the exterior of the home is newly painted (2023), a termite bond, and a well for the lawn irrigation system.
To summarize, this stunning home in the Dunes West community offers a blend of elegance, functionality, and comfort. With its inviting porch, bright interiors, gourmet kitchen, luxurious owner's suite, and delightful outdoor spaces, it presents an exceptional opportunity to experience the finest in coastal living.
Discover an exceptional array of resort-like amenities within the Dunes West community. Residents enjoy access to a championship golf course, a clubhouse with an onsite restaurant, tennis and pickleball courts, multiple sparkling swimming pools, a fully equipped fitness center, scenic walking trails and parks, boat launch, crabbing dock, boat storage facilities, and the added security of a gated entrance. Did mention that some of the finest beaches and shopping in South Carolina are nearby, and the International Airport and downtown Charleston are easily accessible. Whether you're a golf enthusiast, a social butterfly, a fitness lover, or someone who appreciates nature's beauty, Dunes West provides an abundance of amenities to enrich your lifestyle and create lasting memories.
Home Details
Home Type
- Single Family
Est. Annual Taxes
- $2,747
Year Built
- Built in 2002
Lot Details
- 1.11 Acre Lot
- Waterfront
- Interior Lot
- Level Lot
- Well Sprinkler System
- Wooded Lot
HOA Fees
- $146 Monthly HOA Fees
Parking
- 3 Car Attached Garage
- Garage Door Opener
Home Design
- Traditional Architecture
- Architectural Shingle Roof
- Cement Siding
Interior Spaces
- 4,164 Sq Ft Home
- 2-Story Property
- Tray Ceiling
- Smooth Ceilings
- Cathedral Ceiling
- Ceiling Fan
- Gas Log Fireplace
- Thermal Windows
- Window Treatments
- Insulated Doors
- Entrance Foyer
- Great Room with Fireplace
- Family Room
- Separate Formal Living Room
- Formal Dining Room
- Home Office
- Utility Room with Study Area
- Crawl Space
Kitchen
- Eat-In Kitchen
- Kitchen Island
Flooring
- Wood
- Ceramic Tile
Bedrooms and Bathrooms
- 5 Bedrooms
- Walk-In Closet
- Whirlpool Bathtub
- Garden Bath
Home Security
- Home Security System
- Storm Windows
- Storm Doors
Outdoor Features
- Spa
- Deck
- Screened Patio
- Front Porch
Schools
- Laurel Hill Primary Elementary School
- Cario Middle School
- Wando High School
Utilities
- Forced Air Heating and Cooling System
- Heat Pump System
Community Details
Overview
- Club Membership Available
- Dunes West Subdivision
Recreation
- Boat Ramp
- RV or Boat Storage in Community
- Golf Course Community
- Golf Course Membership Available
- Tennis Courts
- Fitness Center
- Community Pool
- Trails
Additional Features
- Clubhouse
- Gated Community
Ownership History
Purchase Details
Purchase Details
Home Financials for this Owner
Home Financials are based on the most recent Mortgage that was taken out on this home.Purchase Details
Purchase Details
Purchase Details
Purchase Details
Purchase Details
Purchase Details
Similar Homes in Mount Pleasant, SC
Home Values in the Area
Average Home Value in this Area
Purchase History
| Date | Buyer | Sale Price | Title Company |
|---|---|---|---|
| Jostworth Family Trust | -- | None Listed On Document | |
| Jostworth Family Trust | -- | None Listed On Document | |
| Jostworth Paul | $1,450,000 | None Listed On Document | |
| Smith Andrew Jason | $658,000 | -- | |
| Heslep James | $824,000 | None Available | |
| Yancey Charles W | $598,750 | -- | |
| Joe John Kyoo | $532,000 | -- | |
| Porter Robert G | $518,514 | -- | |
| Heavey Edward T | $79,000 | -- |
Mortgage History
| Date | Status | Borrower | Loan Amount |
|---|---|---|---|
| Previous Owner | Jostworth Paul | $100,000 | |
| Previous Owner | Jostworth Paul J | $675,000 | |
| Previous Owner | Jostworth Paul | $600,000 | |
| Previous Owner | Smith Andrew Jason | $326,000 | |
| Previous Owner | Smith Andrew Jason | $75,000 | |
| Previous Owner | Smith Andrew Jason | $360,000 |
Property History
| Date | Event | Price | Change | Sq Ft Price |
|---|---|---|---|---|
| 09/06/2023 09/06/23 | Sold | $1,450,000 | 0.0% | $348 / Sq Ft |
| 08/11/2023 08/11/23 | For Sale | $1,450,000 | -- | $348 / Sq Ft |
Tax History Compared to Growth
Tax History
| Year | Tax Paid | Tax Assessment Tax Assessment Total Assessment is a certain percentage of the fair market value that is determined by local assessors to be the total taxable value of land and additions on the property. | Land | Improvement |
|---|---|---|---|---|
| 2023 | $5,443 | $30,270 | $0 | $0 |
| 2022 | $2,747 | $30,270 | $0 | $0 |
| 2021 | $3,025 | $30,270 | $0 | $0 |
| 2020 | $3,100 | $30,270 | $0 | $0 |
| 2019 | $2,694 | $26,320 | $0 | $0 |
| 2017 | $2,654 | $26,320 | $0 | $0 |
| 2016 | $2,523 | $26,320 | $0 | $0 |
| 2015 | $2,641 | $26,320 | $0 | $0 |
| 2014 | $2,532 | $0 | $0 | $0 |
| 2011 | -- | $0 | $0 | $0 |
Agents Affiliated with this Home
-
Michael Falotico

Seller's Agent in 2023
Michael Falotico
The Boulevard Company
(843) 303-3422
2 in this area
26 Total Sales
-
Jason Wing
J
Buyer's Agent in 2023
Jason Wing
EXP Realty LLC
(843) 696-4310
8 in this area
122 Total Sales
Map
Source: CHS Regional MLS
MLS Number: 23017799
APN: 594-11-00-017
- 1855 Cherokee Rose Cir Unit 1B5
- 3100 Sonja Way
- 1428 Bloomingdale Ln
- 1204 Basildon Rd
- 3199 Sonja Way
- 1022 Basildon Rd Unit 1022
- 1319 Basildon Rd Unit 1319
- 1749 James Basford Place
- 1733 James Basford Place
- 3424 Henrietta Hartford Rd
- 1736 James Basford Place
- 1413 Basildon Rd Unit 1413
- 1505 Basildon Rd Unit 505
- 3001 Park Blvd W
- 2004 Hammond Dr
- 3400 Henrietta Hartford Rd
- 3049 Park Blvd W
- 1908 Basildon Rd Unit 1908
- 2136 Baldwin Park Dr
- 1787 Tennyson Row Unit 9
- 1859 Cherokee Rose Cir
- 1863 Cherokee Rose Cir
- 1847 Cherokee Rose Cir
- 1867 Cherokee Rose Cir
- 1851 Cherokee Rose Cir
- 1860 Cherokee Rose Cir
- 3124 Sonja Way
- 3116 Sonja Way
- 1850 Cherokee Rose Cir
- 3112 Sonja Way
- 3128 Sonja Way
- 3108 Sonja Way
- 1871 Cherokee Rose Cir
- 3104 Sonja Way
- 1868 Cherokee Rose Cir
- 3132 Sonja Way
- 1843 Cherokee Rose Cir
- 3127 Sonja Way
- 3117 Sonja Way
- 3113 Sonja Way
