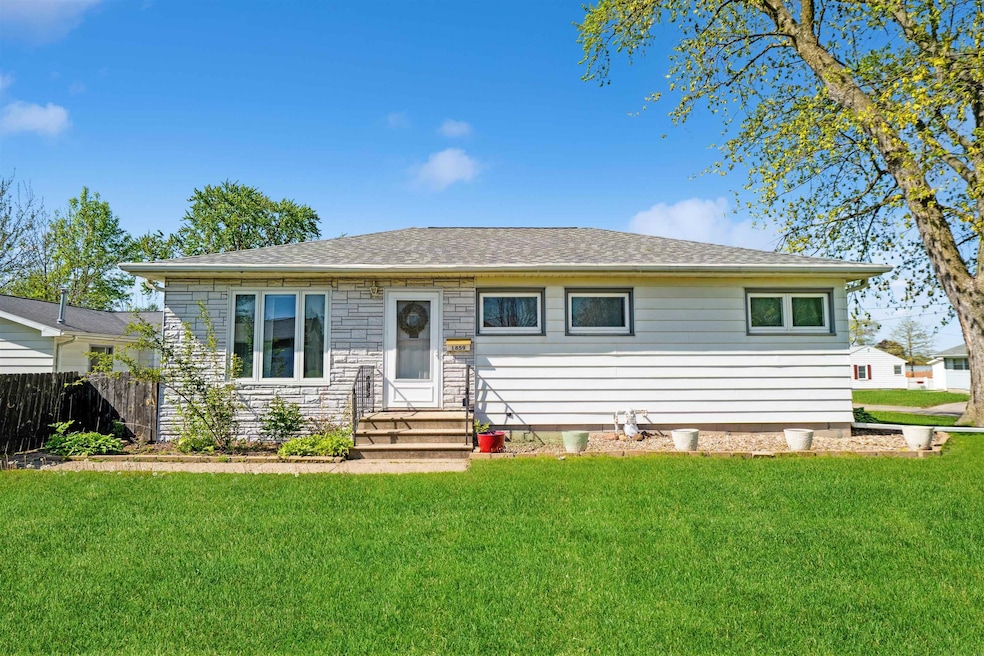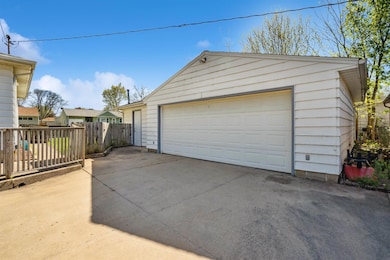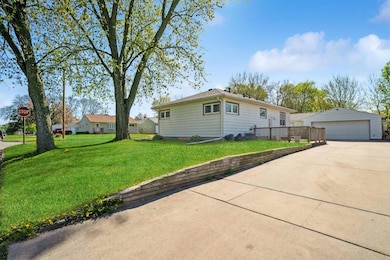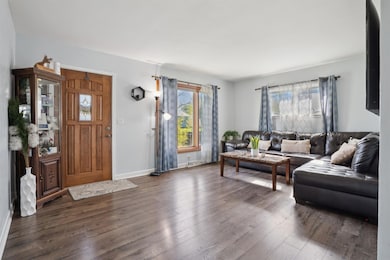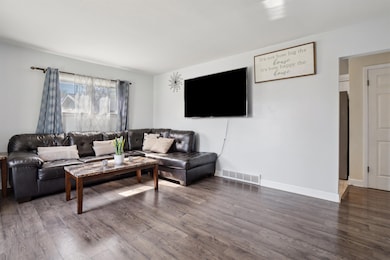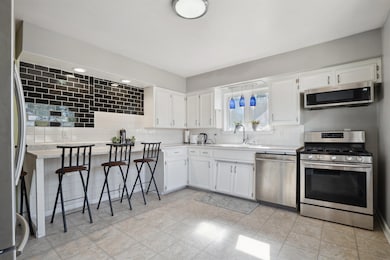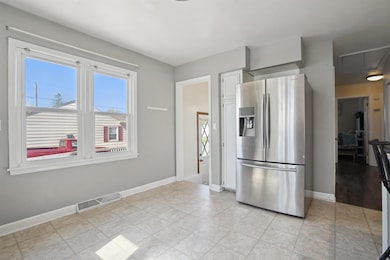
1859 E Mitchell Ave Waterloo, IA 50702
Highlights
- Deck
- Patio
- Ceiling Fan
- Corner Lot
- Forced Air Heating and Cooling System
About This Home
As of June 2025There are so many things about this ranch home on a corner lot that will fit so many different lifestyles. The spacious living room has LVT plank flooring and has many options for furniture placement. The kitchens full of brightness through natural light and the white cupboards and includes stainless appliances. There is also a breakfast bar that is perfect for quick snacks or after school homework. The home also encompasses three bedrooms on the main floor complete with a full bath. The lower level is complete with a large family room complete with brick accent and built in. There is also a 3/4 bath. The exterior contains a large outdoor fenced in living/entertaining space that would also be perfect for playing. The garage is complete with a multi purpose room that has many cupboards. It could be used for entertain or a workshop and on top of all of that there is a very spacious garage. Schedule today to see all this home has to offer in person.
Last Agent to Sell the Property
Oakridge Real Estate License #S57992000 Listed on: 05/07/2025

Home Details
Home Type
- Single Family
Est. Annual Taxes
- $2,808
Year Built
- Built in 1956
Lot Details
- 7,776 Sq Ft Lot
- Lot Dimensions are 108x72
- Corner Lot
- Property is zoned R-2
Parking
- 2 Car Garage
Home Design
- Concrete Foundation
- Block Foundation
- Shingle Roof
- Asphalt Roof
- Aluminum Siding
Interior Spaces
- 1,500 Sq Ft Home
- Ceiling Fan
- Laundry on lower level
- Partially Finished Basement
Kitchen
- Free-Standing Range
- Dishwasher
- Disposal
Bedrooms and Bathrooms
- 3 Bedrooms
Outdoor Features
- Deck
- Patio
Schools
- Kittrell Elementary School
- Hoover Intermediate
- West High School
Utilities
- Forced Air Heating and Cooling System
- Gas Water Heater
Listing and Financial Details
- Assessor Parcel Number 891336256009
Ownership History
Purchase Details
Home Financials for this Owner
Home Financials are based on the most recent Mortgage that was taken out on this home.Purchase Details
Home Financials for this Owner
Home Financials are based on the most recent Mortgage that was taken out on this home.Purchase Details
Home Financials for this Owner
Home Financials are based on the most recent Mortgage that was taken out on this home.Purchase Details
Home Financials for this Owner
Home Financials are based on the most recent Mortgage that was taken out on this home.Similar Homes in Waterloo, IA
Home Values in the Area
Average Home Value in this Area
Purchase History
| Date | Type | Sale Price | Title Company |
|---|---|---|---|
| Warranty Deed | $197,000 | None Listed On Document | |
| Warranty Deed | $480,000 | Misc Company | |
| Warranty Deed | $128,500 | None Available | |
| Warranty Deed | $118,000 | Black Hawk County Abstract & |
Mortgage History
| Date | Status | Loan Amount | Loan Type |
|---|---|---|---|
| Open | $9,850 | New Conventional | |
| Open | $187,150 | New Conventional | |
| Previous Owner | $123,025 | Stand Alone Refi Refinance Of Original Loan | |
| Previous Owner | $128,500 | Commercial | |
| Previous Owner | $115,650 | Commercial | |
| Previous Owner | $128,500 | Commercial | |
| Previous Owner | $112,100 | New Conventional |
Property History
| Date | Event | Price | Change | Sq Ft Price |
|---|---|---|---|---|
| 06/30/2025 06/30/25 | Sold | $197,000 | +1.0% | $131 / Sq Ft |
| 05/16/2025 05/16/25 | Pending | -- | -- | -- |
| 05/07/2025 05/07/25 | For Sale | $195,000 | +50.6% | $130 / Sq Ft |
| 01/13/2020 01/13/20 | Sold | $129,500 | -3.3% | $86 / Sq Ft |
| 12/14/2019 12/14/19 | Pending | -- | -- | -- |
| 11/20/2019 11/20/19 | Price Changed | $133,900 | -0.8% | $89 / Sq Ft |
| 11/05/2019 11/05/19 | Price Changed | $135,000 | -2.1% | $90 / Sq Ft |
| 10/26/2019 10/26/19 | Price Changed | $137,850 | -1.4% | $92 / Sq Ft |
| 10/26/2019 10/26/19 | Price Changed | $139,860 | +0.6% | $93 / Sq Ft |
| 10/25/2019 10/25/19 | Price Changed | $139,060 | -0.6% | $93 / Sq Ft |
| 10/21/2019 10/21/19 | Price Changed | $139,870 | 0.0% | $93 / Sq Ft |
| 10/17/2019 10/17/19 | Price Changed | $139,880 | 0.0% | $93 / Sq Ft |
| 10/07/2019 10/07/19 | Price Changed | $139,890 | 0.0% | $93 / Sq Ft |
| 09/23/2019 09/23/19 | For Sale | $139,900 | 0.0% | $93 / Sq Ft |
| 09/16/2019 09/16/19 | Pending | -- | -- | -- |
| 08/26/2019 08/26/19 | For Sale | $139,900 | +8.9% | $93 / Sq Ft |
| 02/19/2016 02/19/16 | Sold | $128,500 | +2.8% | $86 / Sq Ft |
| 12/22/2015 12/22/15 | Pending | -- | -- | -- |
| 12/09/2015 12/09/15 | For Sale | $125,000 | -- | $83 / Sq Ft |
Tax History Compared to Growth
Tax History
| Year | Tax Paid | Tax Assessment Tax Assessment Total Assessment is a certain percentage of the fair market value that is determined by local assessors to be the total taxable value of land and additions on the property. | Land | Improvement |
|---|---|---|---|---|
| 2024 | $2,808 | $150,930 | $24,150 | $126,780 |
| 2023 | $2,462 | $150,930 | $24,150 | $126,780 |
| 2022 | $2,396 | $120,980 | $24,150 | $96,830 |
| 2021 | $2,284 | $120,980 | $24,150 | $96,830 |
| 2020 | $2,242 | $109,410 | $18,980 | $90,430 |
| 2019 | $2,242 | $109,410 | $18,980 | $90,430 |
| 2018 | $2,244 | $109,410 | $18,980 | $90,430 |
| 2017 | $2,122 | $109,410 | $18,980 | $90,430 |
| 2016 | $2,092 | $100,920 | $18,980 | $81,940 |
| 2015 | $2,092 | $100,920 | $18,980 | $81,940 |
| 2014 | $2,028 | $96,380 | $18,980 | $77,400 |
Agents Affiliated with this Home
-
L
Seller's Agent in 2025
Linda Curran
Oakridge Real Estate
-
J
Buyer's Agent in 2025
Jana Ryan
Oakridge Real Estate
-
M
Seller's Agent in 2020
Marguerite Pircer
Realty ONE Group Movement
-
G
Seller's Agent in 2016
Gloria Mueller,GRI,CRS,SRES
RE/MAX
-
C
Buyer's Agent in 2016
Carolyn Christenson,CRS
RE/MAX
Map
Source: Northeast Iowa Regional Board of REALTORS®
MLS Number: NBR20252038
APN: 8913-36-256-009
- 951 Wisconsin St
- 1739 Patton Ave
- 1831 Lorraine Ave
- 1635 Liberty Ave
- 1112 Oregon St
- 444 Gladys St
- 1727 Forest Ave
- 406-408 Gladys St
- 1619 Forest Ave
- 1556 Bertch Ave
- 1455 Forest Ave
- 905 W 11th St
- 700 Hammond Ave
- 2719 Randolph St
- 740 W 11th St
- 1223 Byron Ave
- 1317 Forest Ave
- 1111 Langley Rd
- 1111 Bourland Ave
- 132 Linwood Ave
