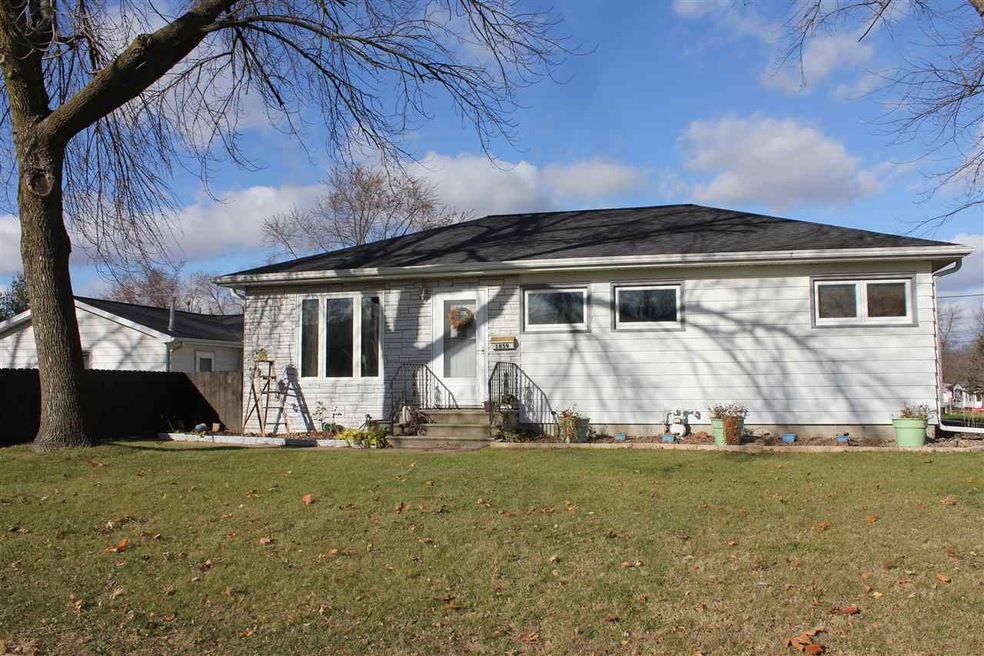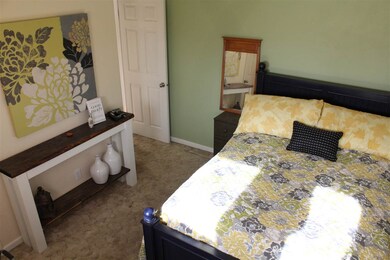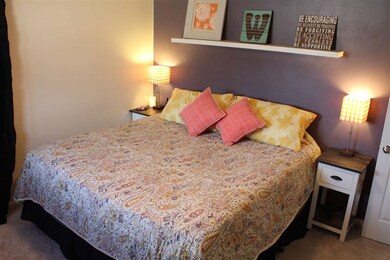
1859 E Mitchell Ave Waterloo, IA 50702
Highlights
- Ranch Style House
- Eat-In Kitchen
- Patio
- 2 Car Detached Garage
- Bathtub with Shower
- Forced Air Heating and Cooling System
About This Home
As of June 2025Lots of living spaces here. Spacious kitchen equipped with stainless appliances. Beautiful hardwood flooring in the living room. Updated baths. Updated windows. Beautiful white trim and doors. The lower level offers a king-sized family room and spacious 3/4 bath. Lovely aggregate stone patio for summer parties. Wood Fenced yard with a fire pit. Great space in the garage, but your BONUS is the heated and cooled work shop ready for most any project you may want to tackle. Subject to closing sellers new home.
Last Agent to Sell the Property
Gloria Mueller,GRI,CRS,SRES
RE/MAX Concepts - Cedar Falls License #B14231000 Listed on: 12/09/2015
Last Buyer's Agent
Carolyn Christenson,CRS
RE/MAX Concepts - Cedar Falls License #S41448
Home Details
Home Type
- Single Family
Est. Annual Taxes
- $2,228
Year Built
- Built in 1956
Lot Details
- 7,776 Sq Ft Lot
- Lot Dimensions are 108x72
- Fenced
- Property is zoned R-2
Home Design
- Ranch Style House
- Concrete Foundation
- Block Foundation
- Asphalt Roof
- Vinyl Siding
Interior Spaces
- 1,500 Sq Ft Home
- Ceiling Fan
- Family Room Downstairs
Kitchen
- Eat-In Kitchen
- Free-Standing Range
- Dishwasher
- Disposal
Bedrooms and Bathrooms
- 3 Main Level Bedrooms
- Bathtub with Shower
Laundry
- Laundry on lower level
- Dryer
- Washer
Basement
- Basement Fills Entire Space Under The House
- Sump Pump
Parking
- 2 Car Detached Garage
- Workshop in Garage
- Garage Door Opener
- Driveway
Outdoor Features
- Patio
Schools
- Kittrell Elementary School
- Hoover Intermediate
- West High School
Utilities
- Forced Air Heating and Cooling System
- Heating System Uses Gas
Listing and Financial Details
- Assessor Parcel Number 891336256009
Ownership History
Purchase Details
Home Financials for this Owner
Home Financials are based on the most recent Mortgage that was taken out on this home.Purchase Details
Home Financials for this Owner
Home Financials are based on the most recent Mortgage that was taken out on this home.Purchase Details
Home Financials for this Owner
Home Financials are based on the most recent Mortgage that was taken out on this home.Purchase Details
Home Financials for this Owner
Home Financials are based on the most recent Mortgage that was taken out on this home.Similar Homes in Waterloo, IA
Home Values in the Area
Average Home Value in this Area
Purchase History
| Date | Type | Sale Price | Title Company |
|---|---|---|---|
| Warranty Deed | $197,000 | None Listed On Document | |
| Warranty Deed | $480,000 | Misc Company | |
| Warranty Deed | $128,500 | None Available | |
| Warranty Deed | $118,000 | Black Hawk County Abstract & |
Mortgage History
| Date | Status | Loan Amount | Loan Type |
|---|---|---|---|
| Open | $9,850 | New Conventional | |
| Open | $187,150 | New Conventional | |
| Previous Owner | $123,025 | Stand Alone Refi Refinance Of Original Loan | |
| Previous Owner | $128,500 | Commercial | |
| Previous Owner | $115,650 | Commercial | |
| Previous Owner | $128,500 | Commercial | |
| Previous Owner | $112,100 | New Conventional |
Property History
| Date | Event | Price | Change | Sq Ft Price |
|---|---|---|---|---|
| 06/30/2025 06/30/25 | Sold | $197,000 | +1.0% | $131 / Sq Ft |
| 05/16/2025 05/16/25 | Pending | -- | -- | -- |
| 05/07/2025 05/07/25 | For Sale | $195,000 | +50.6% | $130 / Sq Ft |
| 01/13/2020 01/13/20 | Sold | $129,500 | -3.3% | $86 / Sq Ft |
| 12/14/2019 12/14/19 | Pending | -- | -- | -- |
| 11/20/2019 11/20/19 | Price Changed | $133,900 | -0.8% | $89 / Sq Ft |
| 11/05/2019 11/05/19 | Price Changed | $135,000 | -2.1% | $90 / Sq Ft |
| 10/26/2019 10/26/19 | Price Changed | $137,850 | -1.4% | $92 / Sq Ft |
| 10/26/2019 10/26/19 | Price Changed | $139,860 | +0.6% | $93 / Sq Ft |
| 10/25/2019 10/25/19 | Price Changed | $139,060 | -0.6% | $93 / Sq Ft |
| 10/21/2019 10/21/19 | Price Changed | $139,870 | 0.0% | $93 / Sq Ft |
| 10/17/2019 10/17/19 | Price Changed | $139,880 | 0.0% | $93 / Sq Ft |
| 10/07/2019 10/07/19 | Price Changed | $139,890 | 0.0% | $93 / Sq Ft |
| 09/23/2019 09/23/19 | For Sale | $139,900 | 0.0% | $93 / Sq Ft |
| 09/16/2019 09/16/19 | Pending | -- | -- | -- |
| 08/26/2019 08/26/19 | For Sale | $139,900 | +8.9% | $93 / Sq Ft |
| 02/19/2016 02/19/16 | Sold | $128,500 | +2.8% | $86 / Sq Ft |
| 12/22/2015 12/22/15 | Pending | -- | -- | -- |
| 12/09/2015 12/09/15 | For Sale | $125,000 | -- | $83 / Sq Ft |
Tax History Compared to Growth
Tax History
| Year | Tax Paid | Tax Assessment Tax Assessment Total Assessment is a certain percentage of the fair market value that is determined by local assessors to be the total taxable value of land and additions on the property. | Land | Improvement |
|---|---|---|---|---|
| 2024 | $2,808 | $150,930 | $24,150 | $126,780 |
| 2023 | $2,462 | $150,930 | $24,150 | $126,780 |
| 2022 | $2,396 | $120,980 | $24,150 | $96,830 |
| 2021 | $2,284 | $120,980 | $24,150 | $96,830 |
| 2020 | $2,242 | $109,410 | $18,980 | $90,430 |
| 2019 | $2,242 | $109,410 | $18,980 | $90,430 |
| 2018 | $2,244 | $109,410 | $18,980 | $90,430 |
| 2017 | $2,122 | $109,410 | $18,980 | $90,430 |
| 2016 | $2,092 | $100,920 | $18,980 | $81,940 |
| 2015 | $2,092 | $100,920 | $18,980 | $81,940 |
| 2014 | $2,028 | $96,380 | $18,980 | $77,400 |
Agents Affiliated with this Home
-
L
Seller's Agent in 2025
Linda Curran
Oakridge Real Estate
-
J
Buyer's Agent in 2025
Jana Ryan
Oakridge Real Estate
-
M
Seller's Agent in 2020
Marguerite Pircer
Realty ONE Group Movement
-
G
Seller's Agent in 2016
Gloria Mueller,GRI,CRS,SRES
RE/MAX
-
C
Buyer's Agent in 2016
Carolyn Christenson,CRS
RE/MAX
Map
Source: Northeast Iowa Regional Board of REALTORS®
MLS Number: NBR20157346
APN: 8913-36-256-009
- 951 Wisconsin St
- 1739 Patton Ave
- 1831 Lorraine Ave
- 1635 Liberty Ave
- 1112 Oregon St
- 444 Gladys St
- 1727 Forest Ave
- 406-408 Gladys St
- 1619 Forest Ave
- 1556 Bertch Ave
- 1455 Forest Ave
- 905 W 11th St
- 700 Hammond Ave
- 2719 Randolph St
- 740 W 11th St
- 1223 Byron Ave
- 1317 Forest Ave
- 1111 Langley Rd
- 1111 Bourland Ave
- 132 Linwood Ave






