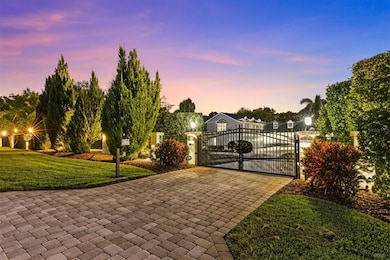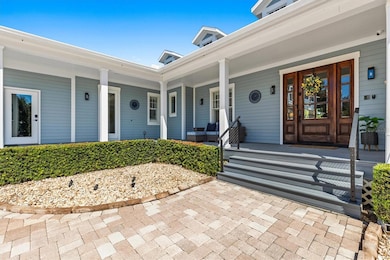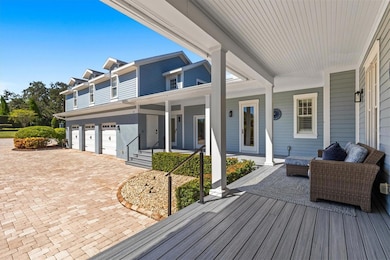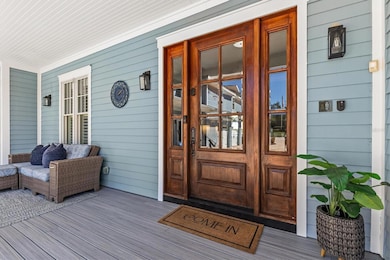1859 Fish Hatchery Ct Palm Harbor, FL 34684
Estimated payment $19,194/month
Highlights
- Very Popular Property
- 75 Feet of Lake Waterfront
- Guest House
- Palm Harbor University High Rated A
- Dock has access to electricity
- Boat Lift
About This Home
Inspired Waterfront Living on Lake Tarpon Discover this stunning 7,682 SF estate which includes a full guest apartment on nearly one acre offering breathtaking views of the 2,500-acre Lake Tarpon. Gated for privacy, it features a private dock with 10,000-lb boat lift for sunset cruises, fishing, or kayaking, all with no HOA fees or flood insurance required. Nestled in the prestigious Palm Harbor University school zone, this move-in-ready haven combines serene lakefront allure with sophisticated luxury for discerning buyers. Over $400K invested in a "backyard nirvana" by acclaimed designer Ryan Hughes creates an unparalleled outdoor oasis: resort-style pool with ledge loungers, glistening tiled infinity-edge spa, sunken fire lounge, charming pergola, cozy moon daybed for stargazing, and dramatic custom lighting blending light, water, and fire across travertine decking amid stately grandfather oaks and vibrant tropical landscaping. The extensive covered lanai seamlessly connects to indoor spaces, ideal for gatherings, while the open floor plan greets with immediate lake views through walls of glass in the expansive family room, accented by a fireplace and decorative tray ceiling.
Inside, the chef's kitchen shines with quartzite island and granite countertops, custom cabinetry, Wolf commercial gas range, SubZero appliances, double ovens, walk-in pantry, and casual dining. The main-level owner's retreat boasts a beamed vaulted ceiling, serene lake views, dual closets, and spa bath with jetted tub and shower. Lower-level entertainment includes a bonus room with full wet bar, home theater, home gym, extra storage, three bedrooms, two baths, new tile, 2nd laundry room and lots of storage—plus a separate in-law suite with full kitchen, living/dining, and laundry. Recent updates feature a brand-new roof (2025), five AC units replaced since 2019, 3 tankless water heaters, whole-home water softener/filtration, fresh paint, extended driveway, Generator, dedicated podcast room, and tech-savvy amenities like WiFi 6, Sonos audio, Mohen AI leak detection, integrated security, and smart locks. Accessed via gated cobblestone entry to a spacious motor court and Trex-decked porch, this unmatched property redefines waterfront sophistication.
Listing Agent
COASTAL PROPERTIES GROUP INTERNATIONAL Brokerage Phone: 727-493-1555 License #3034573 Listed on: 10/31/2025

Home Details
Home Type
- Single Family
Est. Annual Taxes
- $29,692
Year Built
- Built in 2008
Lot Details
- 0.83 Acre Lot
- Lot Dimensions are 86x410
- 75 Feet of Lake Waterfront
- Lake Front
- Street terminates at a dead end
- West Facing Home
- Fenced
- Mature Landscaping
- Oversized Lot
- Irrigation Equipment
- Oak Trees
- Property is zoned R-2
Parking
- 3 Car Attached Garage
- Garage Apartment
Home Design
- Custom Home
- Craftsman Architecture
- Florida Architecture
- Key West Architecture
- Slab Foundation
- Frame Construction
- Shingle Roof
- Cement Siding
- Block Exterior
Interior Spaces
- 7,682 Sq Ft Home
- 2-Story Property
- Open Floorplan
- Wet Bar
- Built-In Features
- Coffered Ceiling
- Cathedral Ceiling
- Ceiling Fan
- Wood Burning Fireplace
- Window Treatments
- French Doors
- Great Room
- Family Room Off Kitchen
- Living Room
- L-Shaped Dining Room
- Breakfast Room
- Formal Dining Room
- Home Theater
- Den
- Bonus Room
- Storage Room
- Inside Utility
- Lake Views
Kitchen
- Eat-In Kitchen
- Walk-In Pantry
- Built-In Double Convection Oven
- Range Hood
- Recirculated Exhaust Fan
- Microwave
- Freezer
- Dishwasher
- Wine Refrigerator
- Wolf Appliances
- Stone Countertops
- Solid Wood Cabinet
- Disposal
Flooring
- Wood
- Tile
- Vinyl
Bedrooms and Bathrooms
- 5 Bedrooms
- Primary Bedroom on Main
- Walk-In Closet
Laundry
- Laundry Room
- Dryer
- Washer
Home Security
- Home Security System
- Security Lights
- Security Gate
- Fire and Smoke Detector
Pool
- Heated Infinity Pool
- Heated Spa
- In Ground Spa
- Gunite Pool
- Pool Lighting
Outdoor Features
- Access To Lake
- Water Skiing Allowed
- Boat Lift
- Covered Boat Lift
- Dock has access to electricity
- Floating Dock
- Balcony
- Covered Patio or Porch
- Outdoor Kitchen
- Exterior Lighting
- Gazebo
- Outdoor Storage
- Outdoor Grill
- Rain Gutters
Additional Homes
- Guest House
Schools
- Highland Lakes Elementary School
- Carwise Middle School
- Palm Harbor Univ High School
Utilities
- Central Heating and Cooling System
- Thermostat
- Propane
- Water Filtration System
- Tankless Water Heater
- Water Softener
- High Speed Internet
- Cable TV Available
Community Details
- No Home Owners Association
Listing and Financial Details
- Visit Down Payment Resource Website
- Assessor Parcel Number 04-28-16-00000-220-0700
Map
Home Values in the Area
Average Home Value in this Area
Tax History
| Year | Tax Paid | Tax Assessment Tax Assessment Total Assessment is a certain percentage of the fair market value that is determined by local assessors to be the total taxable value of land and additions on the property. | Land | Improvement |
|---|---|---|---|---|
| 2024 | $29,336 | $1,707,838 | -- | -- |
| 2023 | $29,336 | $1,658,095 | $0 | $0 |
| 2022 | $28,641 | $1,609,801 | $0 | $0 |
| 2021 | $29,102 | $1,562,914 | $0 | $0 |
| 2020 | $26,797 | $1,421,973 | $0 | $0 |
| 2019 | $26,415 | $1,390,003 | $0 | $0 |
| 2018 | $26,069 | $1,361,275 | $0 | $0 |
| 2017 | $17,959 | $932,456 | $0 | $0 |
| 2016 | $17,750 | $908,301 | $0 | $0 |
| 2015 | $17,865 | $901,987 | $0 | $0 |
| 2014 | $17,792 | $894,828 | $0 | $0 |
Property History
| Date | Event | Price | List to Sale | Price per Sq Ft | Prior Sale |
|---|---|---|---|---|---|
| 10/31/2025 10/31/25 | For Sale | $3,194,400 | +43.6% | $416 / Sq Ft | |
| 11/06/2020 11/06/20 | Sold | $2,225,000 | -9.7% | $290 / Sq Ft | View Prior Sale |
| 09/13/2020 09/13/20 | Pending | -- | -- | -- | |
| 07/31/2020 07/31/20 | For Sale | $2,465,000 | -- | $321 / Sq Ft |
Purchase History
| Date | Type | Sale Price | Title Company |
|---|---|---|---|
| Quit Claim Deed | $100 | None Listed On Document | |
| Warranty Deed | $2,225,000 | Compass Land And Title Llc | |
| Warranty Deed | $1,750,000 | Attorney | |
| Warranty Deed | $312,500 | Gulf Coast Title Services In |
Mortgage History
| Date | Status | Loan Amount | Loan Type |
|---|---|---|---|
| Previous Owner | $1,668,750 | New Conventional | |
| Previous Owner | $750,000 | Future Advance Clause Open End Mortgage |
Source: Stellar MLS
MLS Number: TB8443546
APN: 04-28-16-00000-220-0700
- 3569 Oak Lake Dr
- 3957 Tarpon Pointe Cir
- 3948 Tarpon Pointe Cir
- 3532 Cayman Ct
- 1401 Camelot Ct
- 3772 Woodridge Place
- 3901 Tarian Ct
- 3498 Shoreline Cir
- 3301 Haviland Ct Unit 203
- 3301 Haviland Ct Unit 301
- 3472 Shoreline Cir
- 3497 E Woodmont Way
- 3300 Haviland Ct Unit 303
- 3697 Fremantle Dr
- 3321 Haviland Ct Unit 104
- 3184 Brunswick Cir
- 3650 Fremantle Dr
- 3499 Cedar Ln
- 3274 Haviland Ct Unit 204
- 1806 Lago Vista Blvd
- 1676 Caledonia Dr
- 1873 Lago Vista Blvd
- 3265 Haviland Ct Unit 302
- 3274 Haviland Ct Unit 104
- 3261 Haviland Ct Unit 303
- 3205 Montrose Cir
- 1655 Bentley Ct
- 3411 Stonehaven Ct E Unit C
- 1801 E Lake Rd Unit 8E
- 3160 Highlands Blvd Unit 3160
- 3117 Mission Grove Dr Unit 15C
- 1644 Arabian Ln
- 1200 Tarpon Woods Blvd Unit L4
- 1200 Tarpon Woods Blvd Unit Q9
- 1144 Lanyard St
- 20 Lake Ct
- 212 Katherine Blvd
- 2567 Bentley Dr
- 1400 Tarpon Woods Blvd Unit C5
- 2973 Spring Oak Ct






