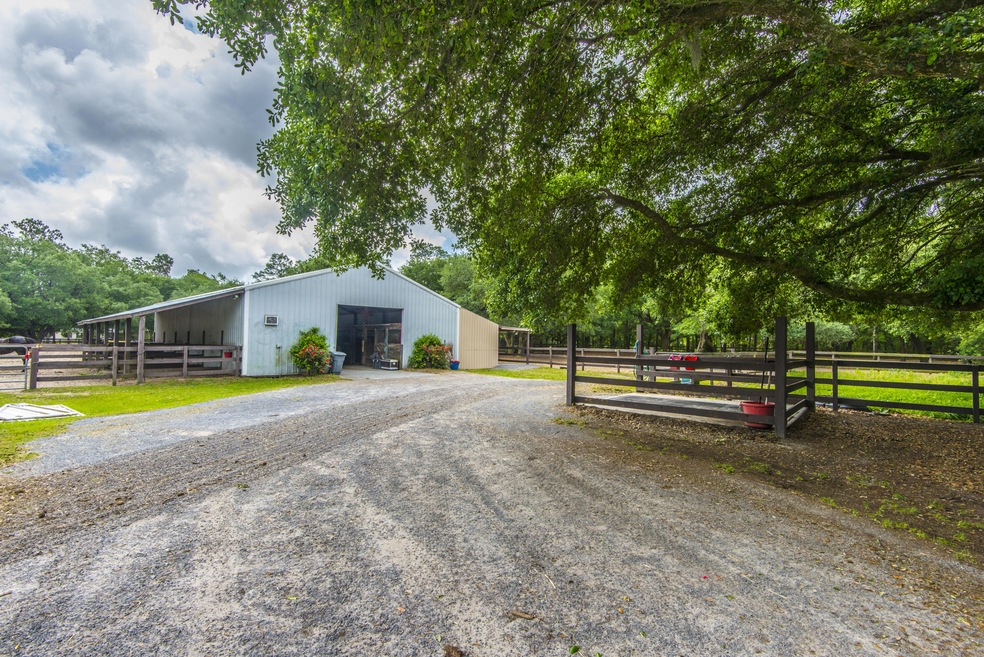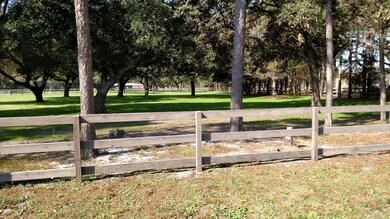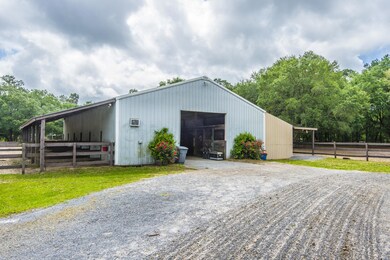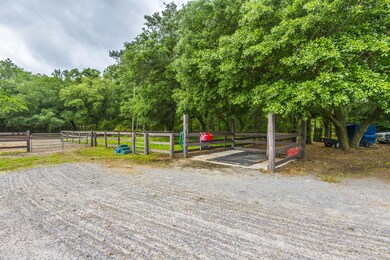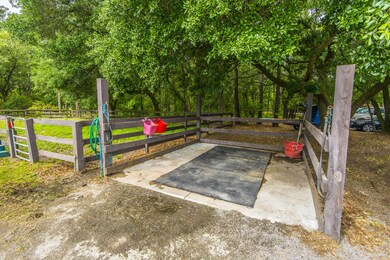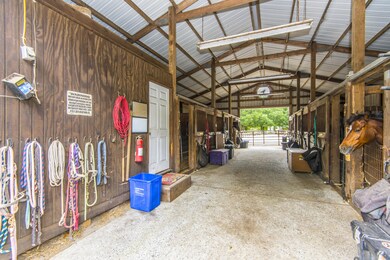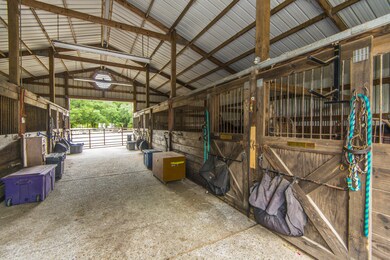
1859 Hoover Rd Huger, SC 29450
Cordesville NeighborhoodEstimated Value: $579,000 - $627,239
Highlights
- Equestrian Center
- Wooded Lot
- Home Office
- 8.34 Acre Lot
- Wood Flooring
- Beamed Ceilings
About This Home
As of March 2018Oakfield Equestrian Center is a fabulous working horse farm and boarding/lesson center with an incredible show ring and judging stand. The Show Ring is a deep base of granite dust, the best material available.The property features two barns and 16 stalls. The main barn has eight fully equipped stalls, four additional stalls and a feed and tack storage room. The show stall barn has an additional four stalls and a separate tack and feed room. All stalls are covered and the main barn has a separate wash area, as well. The Center backs directly up to the Francis Marion National Forest and the Tuxbury Trail for exercise and recreational riding. This is a rare opportunity to own a working equestrian center with access to miles of trails, as well. Please see Supplement Info, also.* Please Note:
Agents and prospects have asked if grass could be installed. Accordingly, the seller has installed grass and it is up and mature. The photos are pre-grass. Take a ride out and see the incredible beauty with grass now.
Last Agent to Sell the Property
Carolina One Real Estate License #67585 Listed on: 04/19/2017

Home Details
Home Type
- Single Family
Est. Annual Taxes
- $1,217
Year Built
- Built in 2009
Lot Details
- 8.34 Acre Lot
- Elevated Lot
- Privacy Fence
- Wood Fence
- Level Lot
- Wooded Lot
Parking
- Off-Street Parking
Home Design
- Slab Foundation
- Asbestos Shingle Roof
- Metal Roof
- Wood Siding
Interior Spaces
- 1,368 Sq Ft Home
- 1-Story Property
- Beamed Ceilings
- Popcorn or blown ceiling
- Window Treatments
- Family Room
- Home Office
Kitchen
- Eat-In Kitchen
- Dishwasher
Flooring
- Wood
- Vinyl
Bedrooms and Bathrooms
- 3 Bedrooms
Outdoor Features
- Separate Outdoor Workshop
- Front Porch
Schools
- Philip Simmons Elementary And Middle School
- Timberland High School
Farming
- Horse Farm
Horse Facilities and Amenities
- Equestrian Center
- Horses Allowed On Property
Utilities
- Cooling Available
- Heat Pump System
- Well
- Septic Tank
Community Details
- Huger Subdivision
Ownership History
Purchase Details
Home Financials for this Owner
Home Financials are based on the most recent Mortgage that was taken out on this home.Purchase Details
Home Financials for this Owner
Home Financials are based on the most recent Mortgage that was taken out on this home.Purchase Details
Home Financials for this Owner
Home Financials are based on the most recent Mortgage that was taken out on this home.Purchase Details
Similar Homes in Huger, SC
Home Values in the Area
Average Home Value in this Area
Purchase History
| Date | Buyer | Sale Price | Title Company |
|---|---|---|---|
| Draude James P | $550,000 | -- | |
| Leonard Michael C | -- | None Available | |
| Leonard Michael C | $637,000 | None Available | |
| Gureley Ruth E | $126,000 | -- |
Mortgage History
| Date | Status | Borrower | Loan Amount |
|---|---|---|---|
| Open | Draude James P | $385,000 | |
| Previous Owner | Leonard Michael | $428,000 | |
| Previous Owner | Leonard Michael C | $170,000 | |
| Previous Owner | Leonard Michael C | $573,300 |
Property History
| Date | Event | Price | Change | Sq Ft Price |
|---|---|---|---|---|
| 03/29/2018 03/29/18 | Sold | $637,000 | -25.0% | $466 / Sq Ft |
| 02/18/2018 02/18/18 | Pending | -- | -- | -- |
| 04/19/2017 04/19/17 | For Sale | $849,000 | -- | $621 / Sq Ft |
Tax History Compared to Growth
Tax History
| Year | Tax Paid | Tax Assessment Tax Assessment Total Assessment is a certain percentage of the fair market value that is determined by local assessors to be the total taxable value of land and additions on the property. | Land | Improvement |
|---|---|---|---|---|
| 2024 | $2,668 | $19,460 | $12,168 | $7,292 |
| 2023 | $2,668 | $19,460 | $12,168 | $7,292 |
| 2022 | $2,861 | $32,556 | $15,918 | $16,638 |
| 2021 | $1,824 | $11,820 | $5,628 | $6,192 |
| 2020 | $3,309 | $11,820 | $5,628 | $6,192 |
| 2019 | $2,277 | $11,820 | $5,628 | $6,192 |
| 2018 | $3,903 | $7,966 | $1,012 | $6,954 |
| 2017 | $3,669 | $7,966 | $1,012 | $6,954 |
| 2016 | $2,595 | $4,650 | $10 | $4,640 |
| 2015 | $2,014 | $4,650 | $10 | $4,640 |
| 2014 | $1,474 | $4,650 | $10 | $4,640 |
| 2013 | -- | $4,650 | $10 | $4,640 |
Agents Affiliated with this Home
-
Terry Hamlin
T
Seller's Agent in 2018
Terry Hamlin
Carolina One Real Estate
(843) 830-3946
1 in this area
9 Total Sales
-
Janet Newham
J
Buyer's Agent in 2018
Janet Newham
Carolina One Real Estate
(843) 860-9672
56 Total Sales
Map
Source: CHS Regional MLS
MLS Number: 17010997
APN: 250-00-00-009
- 141 Timilstone Ct
- 682 Pontoon Rd
- 512 Pontoon Rd
- 2101 Guerins Bridge Rd
- 547 Pontoon Rd
- 404 Bowstring Dr
- 00 Charity Church Rd
- 259 Camber Rd
- 125 Beam St
- 1144 Wading Point Blvd
- 233 Camber Rd
- 1173 Wading Point Blvd
- 1132 Wading Point Blvd
- 225 Camber Rd
- 214 Deer Ridge Ct
- 431 Canal Crossing Way
- 713 Breakers Reef Ln
- 217 Quimby Hill Dr
- 208 Quimby Hill Dr
- 210 Quimby Hill Dr
- 1859 Hoover Rd
- 1860 Hoover Rd
- 1873 Hoover Rd
- 320 Bear Ln
- 0 Fortner Ln
- 315 Bear Ln
- 612 Fortner Ln
- 2318 United Dr
- 2339 United Dr
- 2300 United Dr
- 2289 United Dr
- 2314 United Dr
- 306 Vanessa Trail
- 626 Fortner Ln
- 2344 United Dr
- 355 Travers Way
- 2275 United Dr
- 2278 United Dr
- 2286 United Dr
- 5390 Halfway Creek Rd
