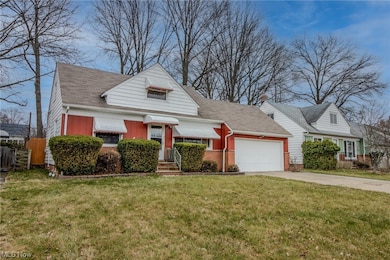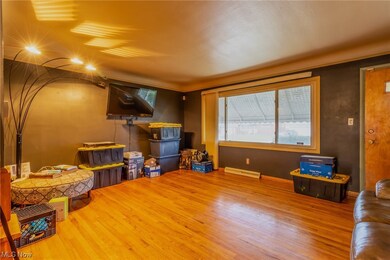
1859 Kapel Dr Euclid, OH 44117
Highlights
- Cape Cod Architecture
- 2 Car Attached Garage
- Forced Air Heating System
- No HOA
About This Home
As of June 2024Welcome to this charming 4-bedroom Cape Cod-style home nestled in a serene neighborhood. Step into the cozy living space adorned with hardwood floors, perfect for relaxation and gatherings. The kitchen boasts ample cabinetry and countertops for culinary adventures. On the main floor, you'll find two bedrooms and a full bathroom, offering convenience and comfort. Upstairs, two additional bedrooms provide flexibility for guests or a home office. Outside, the spacious backyard awaits your personal touch, offering ample space for outdoor activities. Conveniently located near schools and amenities, this home epitomizes suburban living. Don't miss out on the opportunity to make this classic Cape Cod retreat your own!
Last Agent to Sell the Property
Berkshire Hathaway HomeServices Professional Realty Brokerage Email: Matepaulic@yahoo.com 440-749-0043 License #2015003091 Listed on: 03/08/2024

Co-Listed By
Berkshire Hathaway HomeServices Professional Realty Brokerage Email: Matepaulic@yahoo.com 440-749-0043 License #2018002096
Home Details
Home Type
- Single Family
Est. Annual Taxes
- $2,852
Year Built
- Built in 1958
Lot Details
- 8,712 Sq Ft Lot
Parking
- 2 Car Attached Garage
Home Design
- Cape Cod Architecture
- Brick Exterior Construction
- Fiberglass Roof
- Asphalt Roof
- Aluminum Siding
Interior Spaces
- 2-Story Property
- Basement Fills Entire Space Under The House
Bedrooms and Bathrooms
- 4 Bedrooms | 2 Main Level Bedrooms
- 2 Full Bathrooms
Utilities
- No Cooling
- Forced Air Heating System
- Heating System Uses Gas
Community Details
- No Home Owners Association
- Braeburn Park Subdivision
Listing and Financial Details
- Assessor Parcel Number 648-57-081
Ownership History
Purchase Details
Home Financials for this Owner
Home Financials are based on the most recent Mortgage that was taken out on this home.Purchase Details
Home Financials for this Owner
Home Financials are based on the most recent Mortgage that was taken out on this home.Purchase Details
Purchase Details
Purchase Details
Home Financials for this Owner
Home Financials are based on the most recent Mortgage that was taken out on this home.Purchase Details
Home Financials for this Owner
Home Financials are based on the most recent Mortgage that was taken out on this home.Purchase Details
Similar Homes in the area
Home Values in the Area
Average Home Value in this Area
Purchase History
| Date | Type | Sale Price | Title Company |
|---|---|---|---|
| Warranty Deed | $175,000 | Title Professionals | |
| Warranty Deed | $77,000 | Barristers Title Agency | |
| Limited Warranty Deed | -- | Attorney | |
| Sheriffs Deed | $36,667 | None Available | |
| Interfamily Deed Transfer | -- | Gateway Title Service Agency | |
| Survivorship Deed | $105,500 | Executive Title Agency Corp | |
| Deed | -- | -- |
Mortgage History
| Date | Status | Loan Amount | Loan Type |
|---|---|---|---|
| Open | $157,500 | New Conventional | |
| Previous Owner | $8,526 | FHA | |
| Previous Owner | $75,295 | FHA | |
| Previous Owner | $139,500 | Balloon | |
| Previous Owner | $132,800 | Unknown | |
| Previous Owner | $11,800 | Unknown | |
| Previous Owner | $112,800 | No Value Available | |
| Previous Owner | $105,164 | FHA |
Property History
| Date | Event | Price | Change | Sq Ft Price |
|---|---|---|---|---|
| 06/28/2024 06/28/24 | Sold | $175,000 | +0.6% | $141 / Sq Ft |
| 05/27/2024 05/27/24 | Pending | -- | -- | -- |
| 04/01/2024 04/01/24 | Price Changed | $174,000 | 0.0% | $140 / Sq Ft |
| 04/01/2024 04/01/24 | For Sale | $174,000 | -0.6% | $140 / Sq Ft |
| 03/27/2024 03/27/24 | Off Market | $175,000 | -- | -- |
| 03/08/2024 03/08/24 | For Sale | $179,000 | +132.5% | $144 / Sq Ft |
| 08/28/2014 08/28/14 | Sold | $77,000 | -6.7% | $47 / Sq Ft |
| 08/14/2014 08/14/14 | Pending | -- | -- | -- |
| 06/27/2014 06/27/14 | For Sale | $82,500 | -- | $50 / Sq Ft |
Tax History Compared to Growth
Tax History
| Year | Tax Paid | Tax Assessment Tax Assessment Total Assessment is a certain percentage of the fair market value that is determined by local assessors to be the total taxable value of land and additions on the property. | Land | Improvement |
|---|---|---|---|---|
| 2024 | $3,449 | $49,385 | $10,920 | $38,465 |
| 2023 | $2,917 | $33,110 | $8,540 | $24,570 |
| 2022 | $2,852 | $33,110 | $8,540 | $24,570 |
| 2021 | $3,181 | $33,110 | $8,540 | $24,570 |
| 2020 | $3,016 | $28,530 | $7,350 | $21,180 |
| 2019 | $2,718 | $81,500 | $21,000 | $60,500 |
| 2018 | $2,664 | $28,530 | $7,350 | $21,180 |
| 2017 | $2,798 | $24,260 | $5,880 | $18,380 |
| 2016 | $2,805 | $24,260 | $5,880 | $18,380 |
| 2015 | $2,557 | $24,260 | $5,880 | $18,380 |
| 2014 | $2,557 | $24,260 | $5,880 | $18,380 |
Agents Affiliated with this Home
-
Jacob Sudnick

Seller's Agent in 2024
Jacob Sudnick
Berkshire Hathaway HomeServices Professional Realty
(440) 434-3418
11 in this area
188 Total Sales
-
Mate Paulic

Seller Co-Listing Agent in 2024
Mate Paulic
Berkshire Hathaway HomeServices Professional Realty
(440) 749-0043
5 in this area
92 Total Sales
-
Christopher Kaylor

Buyer's Agent in 2024
Christopher Kaylor
Realty Trust Services, LLC
(330) 840-1073
4 in this area
159 Total Sales
-
David Swails
D
Seller's Agent in 2014
David Swails
Howard Hanna
(440) 669-6787
2 in this area
23 Total Sales
-
Tanesha Speed

Buyer's Agent in 2014
Tanesha Speed
Keller Williams Greater Metropolitan
(216) 334-4489
5 in this area
36 Total Sales
Map
Source: MLS Now
MLS Number: 5021964
APN: 648-57-081
- 25591 Chatworth Dr
- 1883 Skyline Dr
- 211 Richmond Rd
- 24570 Glenbrook Blvd
- 164 Richmond Rd
- 25126 Edgemont Rd
- 24690 Hawthorne Dr
- 168 Richmond Rd
- 4976 Horizon Dr
- 145 Richmond Rd
- 24421 Effingham Blvd
- VL Brush Rd
- 24019 Glenbrook Blvd
- 1552 E 254th St
- 127 Brush Rd
- 1507 Babbitt Rd
- S/L 1 White Rd
- 343 Royal Oak Blvd
- 1765 E 238th St
- 1445 Sulzer Ave






