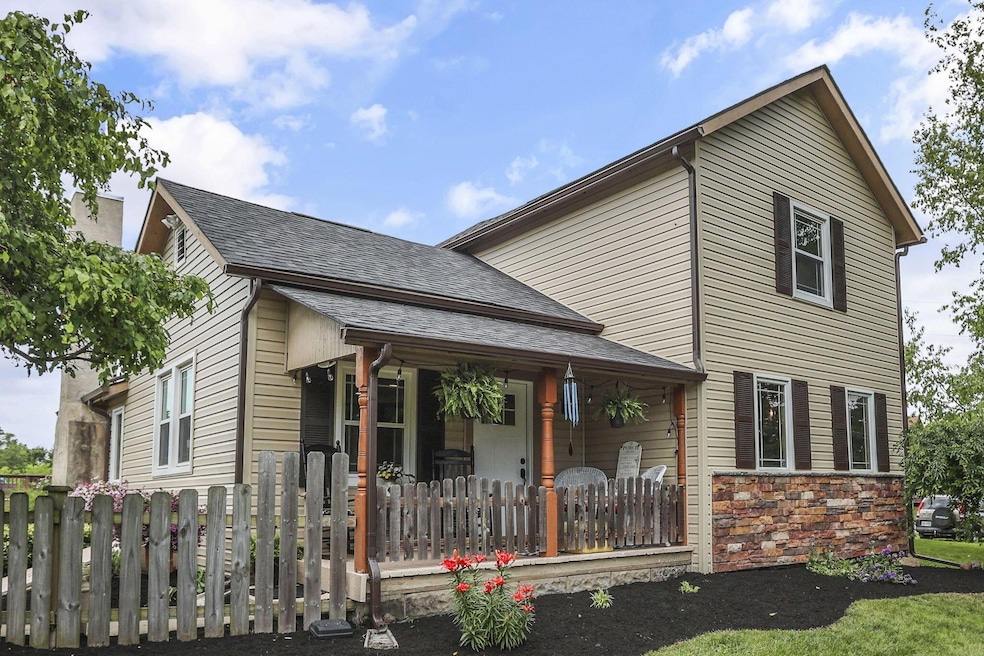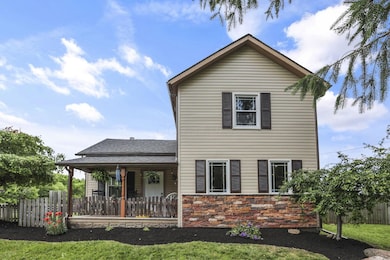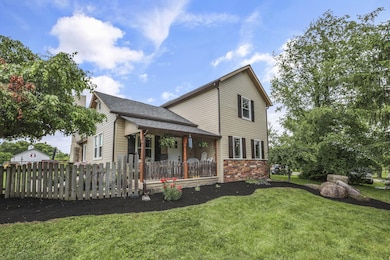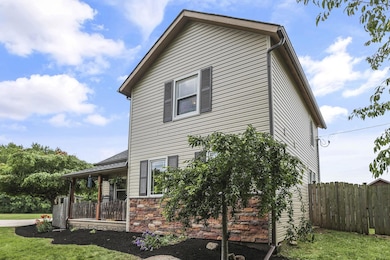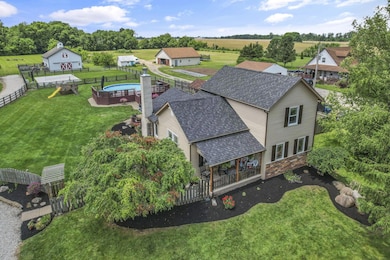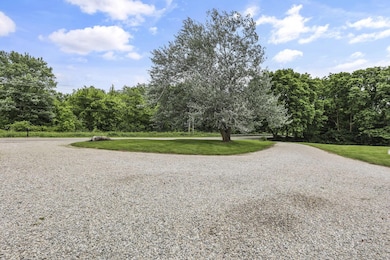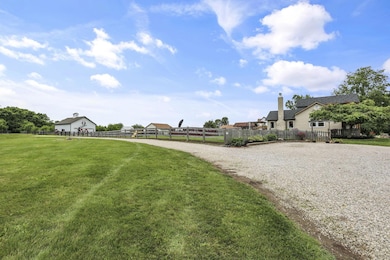1859 State Route 257 N Ostrander, OH 43061
Thompson NeighborhoodEstimated payment $2,966/month
Highlights
- Above Ground Pool
- Deck
- Wooded Lot
- 5 Acre Lot
- Stream or River on Lot
- Wood Flooring
About This Home
This amazing property offers more than a place to call home, it offers options! Set on 5 acres within Buckeye Valley Local Schools, this renovated farmhouse provides a comfortable place to call home with the flexibility to fit many lifestyles. Located just 15 minutes from Delaware or Marysville and 45 from Columbus, it offers rural privacy with convenient access to town. The 2023 renovated kitchen is the heart of the home, featuring soft close cabinetry, granite counters, stainless steel appliances, a porcelain farm sink with touchless faucet, custom island with built in microwave, and a striking white range hood framed by a stone subway tile backsplash. A walk in pantry with built ins keeps everything organized. The eat in dining area, centered around a dramatic floor to ceiling stone wood burning fireplace, flows into a bright living room with durable LVP flooring and crisp white trim. The first floor primary bedroom offers dual closets and sits across from a spa like bath with standalone soaking tub, shower with bench seating, and washer/dryer area. Upstairs, two spacious bedrooms share an updated Jack and Jill bath. The property offers fenced pasture, creek access, and a two story 32x40 barn with water, electric, a tack room, and loft, ideal for storage, hobbies, or livestock. Buyers could also reimagine the barn for lifestyle or income generating uses such as a home gym, studio, small business, or event space. The open land is well suited for a hobby farm, gardening, or recreation. Ride four wheelers, plant a garden, or watch your livestock graze as the sun sets over the west facing pasture. Envision building a dream home on the back portion of the property as Delaware County zoning says it's possible! Additional features include an above ground pool, a lofted cabin with porch, and a 50x30 concrete pad with Pro Dunk basketball hoop. A detailed four-page property update list is available upon request. Agent related to Seller.
Home Details
Home Type
- Single Family
Est. Annual Taxes
- $2,382
Year Built
- Built in 1917
Lot Details
- 5 Acre Lot
- Fenced Yard
- Wooded Lot
- Additional Parcels
Home Design
- Farmhouse Style Home
- Stone Foundation
- Vinyl Siding
- Stone Exterior Construction
Interior Spaces
- 1,411 Sq Ft Home
- 2-Story Property
- Wood Burning Fireplace
- Insulated Windows
- Home Security System
- Laundry on main level
Kitchen
- Walk-In Pantry
- Electric Range
- Microwave
- Dishwasher
- Farmhouse Sink
Flooring
- Wood
- Stone
- Ceramic Tile
- Vinyl
Bedrooms and Bathrooms
- 3 Bedrooms | 1 Primary Bedroom on Main
- Soaking Tub
Basement
- Partial Basement
- Basement Cellar
Parking
- No Garage
- Off-Street Parking: 15
Outdoor Features
- Above Ground Pool
- Stream or River on Lot
- Deck
- Outbuilding
Farming
- Pasture
Utilities
- Forced Air Heating and Cooling System
- Heating System Uses Propane
- Heat Pump System
- Water Filtration System
- Well
- Electric Water Heater
- Private Sewer
Listing and Financial Details
- Assessor Parcel Number 200-100-01-034-000
Community Details
Overview
- No Home Owners Association
Recreation
- Community Basketball Court
- Community Pool
Map
Home Values in the Area
Average Home Value in this Area
Tax History
| Year | Tax Paid | Tax Assessment Tax Assessment Total Assessment is a certain percentage of the fair market value that is determined by local assessors to be the total taxable value of land and additions on the property. | Land | Improvement |
|---|---|---|---|---|
| 2024 | $2,382 | $74,070 | $28,530 | $45,540 |
| 2023 | $2,382 | $74,070 | $28,530 | $45,540 |
| 2022 | $2,312 | $66,400 | $22,230 | $44,170 |
| 2021 | $2,312 | $66,400 | $22,230 | $44,170 |
| 2020 | $2,327 | $66,400 | $22,230 | $44,170 |
| 2019 | $1,984 | $52,010 | $17,780 | $34,230 |
| 2018 | $2,017 | $52,010 | $17,780 | $34,230 |
| 2017 | $1,664 | $38,500 | $13,370 | $25,130 |
| 2016 | $1,378 | $38,500 | $13,370 | $25,130 |
| 2015 | $1,460 | $38,500 | $13,370 | $25,130 |
| 2014 | $1,366 | $38,500 | $13,370 | $25,130 |
| 2013 | $1,474 | $39,830 | $13,370 | $26,460 |
Property History
| Date | Event | Price | List to Sale | Price per Sq Ft | Prior Sale |
|---|---|---|---|---|---|
| 10/15/2025 10/15/25 | Price Changed | $525,000 | -4.5% | $372 / Sq Ft | |
| 09/19/2025 09/19/25 | Price Changed | $550,000 | -4.3% | $390 / Sq Ft | |
| 09/06/2025 09/06/25 | Price Changed | $575,000 | -1.7% | $408 / Sq Ft | |
| 08/21/2025 08/21/25 | Price Changed | $585,000 | -2.5% | $415 / Sq Ft | |
| 07/31/2025 07/31/25 | Price Changed | $600,000 | -2.4% | $425 / Sq Ft | |
| 07/24/2025 07/24/25 | Price Changed | $615,000 | -1.6% | $436 / Sq Ft | |
| 07/19/2025 07/19/25 | Price Changed | $624,999 | 0.0% | $443 / Sq Ft | |
| 07/04/2025 07/04/25 | Price Changed | $625,000 | -3.8% | $443 / Sq Ft | |
| 06/20/2025 06/20/25 | Price Changed | $649,999 | 0.0% | $461 / Sq Ft | |
| 06/13/2025 06/13/25 | For Sale | $650,000 | +150.1% | $461 / Sq Ft | |
| 08/08/2017 08/08/17 | Sold | $259,900 | +4.0% | $184 / Sq Ft | View Prior Sale |
| 07/09/2017 07/09/17 | Pending | -- | -- | -- | |
| 05/13/2017 05/13/17 | For Sale | $249,900 | -- | $177 / Sq Ft |
Purchase History
| Date | Type | Sale Price | Title Company |
|---|---|---|---|
| Warranty Deed | $259,900 | None Available | |
| Interfamily Deed Transfer | -- | Northwest Title Family Of Co | |
| Interfamily Deed Transfer | -- | -- | |
| Deed | $120,000 | -- |
Mortgage History
| Date | Status | Loan Amount | Loan Type |
|---|---|---|---|
| Open | $246,905 | New Conventional | |
| Previous Owner | $136,600 | New Conventional | |
| Previous Owner | $95,000 | New Conventional |
Source: Columbus and Central Ohio Regional MLS
MLS Number: 225020904
APN: 200-100-01-034-000
- 3414 State Route 203
- 4093 State Route 257
- 2390 Penry Rd
- 0 Marsh Rd Unit 225031436
- 4518 State Route 257
- 1131 Ohio 257
- 3935 N Section Line Rd
- 0 Carr Rd Unit 225016840
- 159 Marblewood Dr
- 615 S Section Line Rd
- 2484 State Route 37 W
- 184 May St
- Harmony Plan at Springer Woods
- Stamford Plan at Springer Woods
- Juniper Plan at Springer Woods
- Newcastle Plan at Springer Woods
- Aldridge Plan at Springer Woods
- Bellamy Plan at Springer Woods
- Henley Plan at Springer Woods
- Fairton Plan at Springer Woods
- 585 Bettmann St
- 268 Brandie Dr
- 1 Trotters Cir
- 90 Burr Oak Dr
- 105 Rolling Meadows Dr
- 124 Lippazon Way
- 583 Beckler Ln
- 608 Beckler Ln
- 24 Glade Loop
- 35 Lucy Ridge Rd
- 112 Acton Ct
- 467 Garnet Ranch Dr
- 135 Saratoga St Unit 156
- 336 Braxton St
- 315 Pne Hl Ct
- 305 Pne Hl Ct
- 300 Pne Hl Ct
- 852 Sunny Vale Dr
- 301 Pne Hl Ct
- 1136 Heritage Blvd
