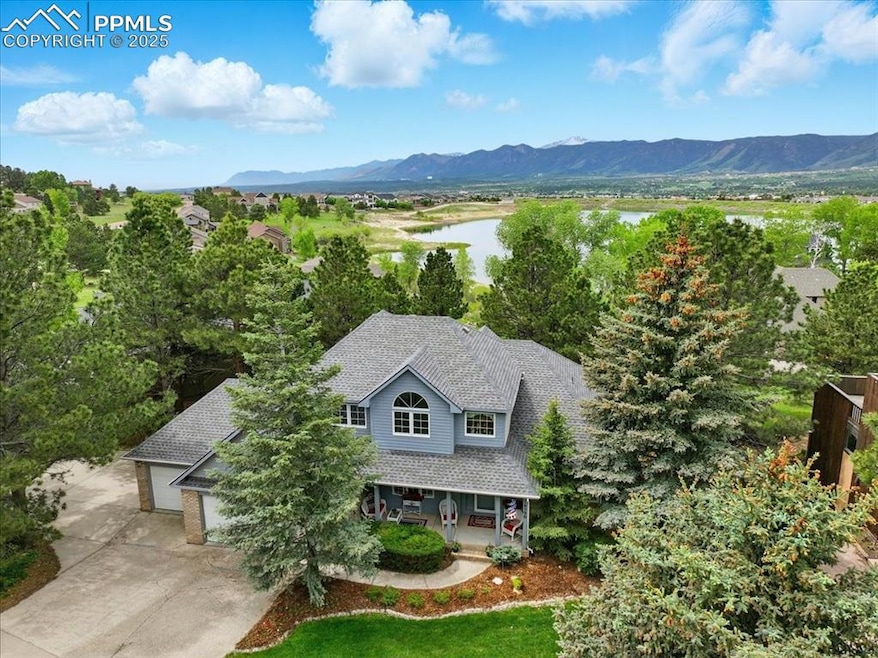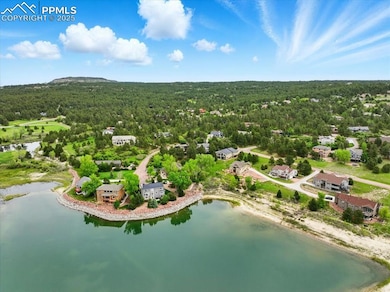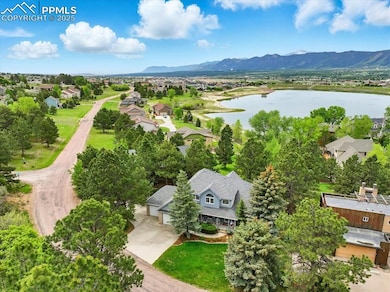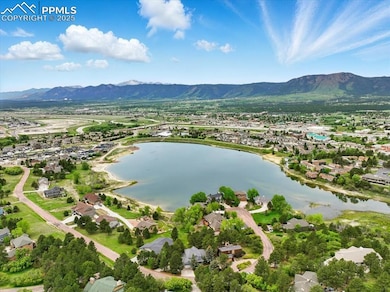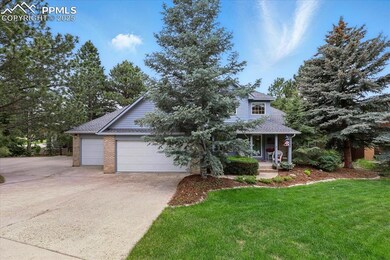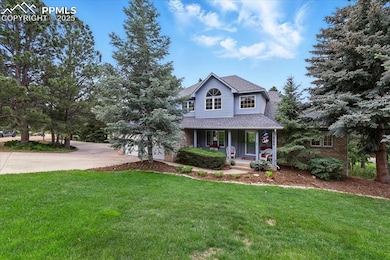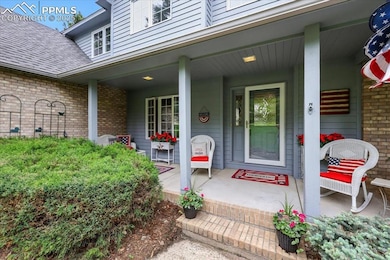
18590 Lower Lake Rd Monument, CO 80132
Estimated payment $5,141/month
Highlights
- Views of Pikes Peak
- Clubhouse
- Spring on Lot
- Lewis-Palmer Elementary School Rated A
- Deck
- Vaulted Ceiling
About This Home
Waterfront living on Woodmoor Lake - this beautiful traditional-style two-story home sits right on the edge of the beautiful lake for a RARE opportunity to enjoy the mountains and the water at the same time! This picture-perfect home sits on a tree-lined street with a story-book perfect covered front porch and open wrap-around deck to take in the lake views. Unobstructed access to the lakefront from the backyard and lower level with TWO walkouts!
The main level features a formal entry that is open to the formal dining room and living room and new engineered wood flooring throughout. The living room has double glass doors that open to the deck and the lake views, plus a fireplace and ceilings that are open to the second story. The remodeled kitchen has a back wall of windows overlooking the lake with walk-out access to the deck. Off the kitchen is a half bath and a walk-in pantry that has hidden plumbing in case you would like to add a second laundry later.
The primary bedroom also has double-glass-door walk-out access to the deck along with lake views and an ensuite bath. The upstairs has a full bath and three bedrooms, plus an interior balcony overlooking the entry. The lower level really shines with a custom bar, open family room, separate office/library/study, another bedroom, a 3/4 bath with steam shower and a huge laundry room with another office area and tons of storage space.
Off the basement walk-outs is a lower patio w/lake views, and stairs up to the deck.
Even the garage in this home is perfection - it's finished with epoxy floors and TONS of storage. The sellers have taken amazing care of this home and it shows.
The street ends in a cul-de-sac so there's no through traffic and you're close to the Monument Library, popular hiking and biking trails, major traffic corridors for easy commutes to Colorado Springs or Denver, and so much more. This home is located in the D-38 Lewis Palmer School District and is close to schools, shopping and more.
Home Details
Home Type
- Single Family
Est. Annual Taxes
- $3,255
Year Built
- Built in 1994
Lot Details
- 9,901 Sq Ft Lot
- Open Space
- Sloped Lot
- Landscaped with Trees
HOA Fees
- $24 Monthly HOA Fees
Parking
- 3 Car Attached Garage
Home Design
- Brick Exterior Construction
- Shingle Roof
- Stucco
Interior Spaces
- 3,837 Sq Ft Home
- 2-Story Property
- Vaulted Ceiling
- Ceiling Fan
- Gas Fireplace
- Views of Pikes Peak
Kitchen
- <<doubleOvenToken>>
- Range Hood
- <<microwave>>
- Dishwasher
- Disposal
Flooring
- Carpet
- Laminate
- Tile
Bedrooms and Bathrooms
- 5 Bedrooms
- Main Floor Bedroom
Laundry
- Dryer
- Washer
Basement
- Walk-Out Basement
- Basement Fills Entire Space Under The House
- Laundry in Basement
Outdoor Features
- Spring on Lot
- Deck
Schools
- Lewis Palmer Elementary And Middle School
- Palmer Ridge High School
Utilities
- Baseboard Heating
- Heating System Uses Natural Gas
- 220 Volts in Kitchen
Community Details
Overview
- Association fees include covenant enforcement, security
- Greenbelt
Amenities
- Clubhouse
Recreation
- Hiking Trails
Map
Home Values in the Area
Average Home Value in this Area
Tax History
| Year | Tax Paid | Tax Assessment Tax Assessment Total Assessment is a certain percentage of the fair market value that is determined by local assessors to be the total taxable value of land and additions on the property. | Land | Improvement |
|---|---|---|---|---|
| 2025 | $3,255 | $52,880 | -- | -- |
| 2024 | $3,146 | $53,270 | $7,440 | $45,830 |
| 2023 | $3,146 | $53,270 | $7,440 | $45,830 |
| 2022 | $2,462 | $36,400 | $6,600 | $29,800 |
| 2021 | $2,548 | $37,450 | $6,790 | $30,660 |
| 2020 | $2,235 | $31,500 | $6,180 | $25,320 |
| 2019 | $2,224 | $31,500 | $6,180 | $25,320 |
| 2018 | $2,361 | $31,680 | $5,960 | $25,720 |
| 2017 | $2,361 | $31,680 | $5,960 | $25,720 |
| 2016 | $2,212 | $31,700 | $6,090 | $25,610 |
| 2015 | $2,210 | $31,700 | $6,090 | $25,610 |
| 2014 | $2,122 | $29,080 | $6,450 | $22,630 |
Property History
| Date | Event | Price | Change | Sq Ft Price |
|---|---|---|---|---|
| 06/04/2025 06/04/25 | For Sale | $875,000 | -- | $228 / Sq Ft |
Purchase History
| Date | Type | Sale Price | Title Company |
|---|---|---|---|
| Warranty Deed | $250,000 | -- | |
| Warranty Deed | -- | -- | |
| Warranty Deed | $32,000 | -- | |
| Deed | -- | -- |
Mortgage History
| Date | Status | Loan Amount | Loan Type |
|---|---|---|---|
| Open | $250,000 | New Conventional | |
| Closed | $225,000 | Unknown | |
| Closed | $21,000 | Unknown | |
| Closed | $20,000 | Stand Alone Second | |
| Closed | $140,000 | Unknown | |
| Closed | $135,000 | Balloon | |
| Previous Owner | $98,000 | No Value Available |
Similar Homes in Monument, CO
Source: Pikes Peak REALTOR® Services
MLS Number: 6452561
APN: 71114-04-061
- 18740 Autumn Way
- 1769 Woodmoor Dr
- 1285 Spinnaker Trail
- 1661 Deer Creek Rd
- 18680 Knollwood Blvd
- 1485 N Captiva Beach Ln
- 1739 Willow Park Way
- 1120 Lake Woodmoor Dr
- 18470 Academy Cir
- 1095 Lake Woodmoor Dr
- 1673 Woodmoor Dr
- 1669 Woodstone Way
- 1085 Melinda Ln
- 4745 Mesa Top Dr
- 18380 Knollwood Blvd
- 1635 Moveen Heights
- 1660 Moveen Heights
- 19070 White Fawn Dr
- 780 Century Ln
- 820 Woodmoor Dr
- 19975 Doewood Dr
- 1263 Walters Point
- 1030 Magic Lamp Way Unit 5A
- 1640 Plowman Place
- 16637 Elk Valley Trail
- 1320 Herman View Way
- 16112 Old Forest Point
- 698 Larimer Creek Dr
- 517 Oxbow Dr
- 15681 James Gate Place
- 16089 Penn Central Way
- 850 Merrimac River Way
- 3143 Waterfront Dr
- 15329 Monument Ridge Ct
- 3373 Forest Lakes Dr
- 310 Medford Dr
- 002 Medford Dr
- 14707 Allegiance Dr
