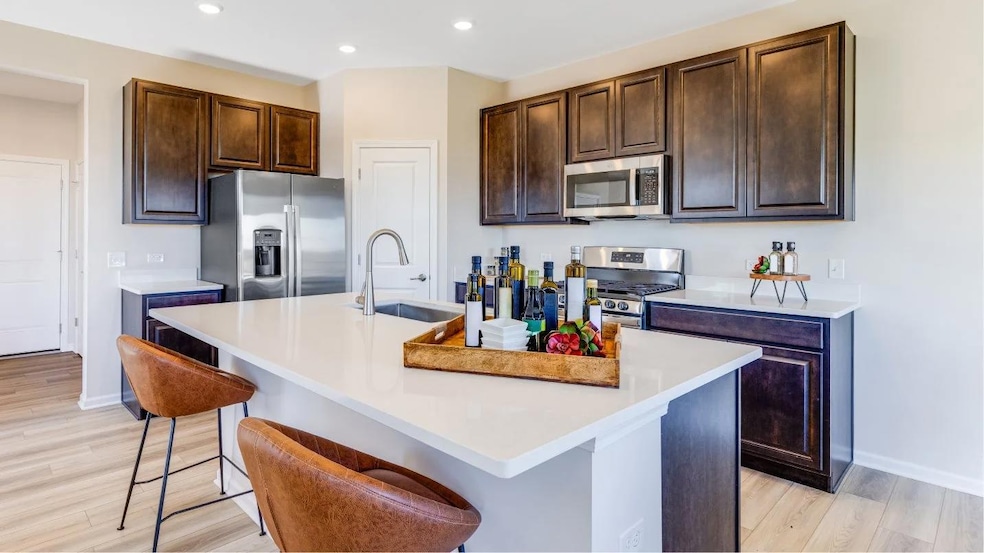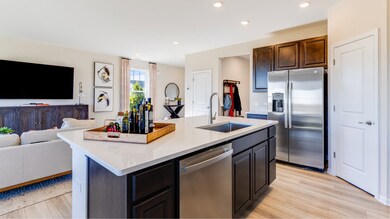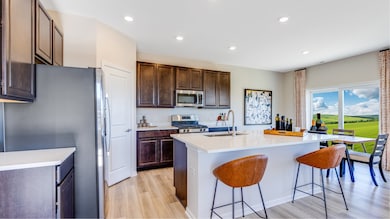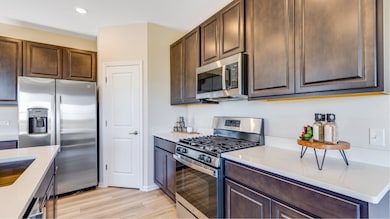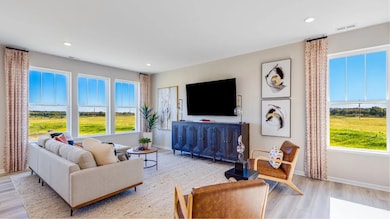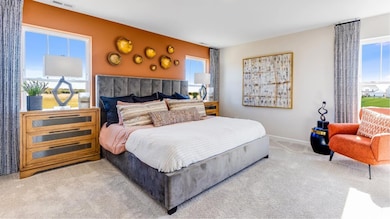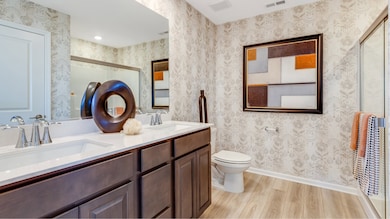
18592 Percy Ln Lowell, IN 46356
West Creek NeighborhoodEstimated payment $1,962/month
Total Views
3,823
3
Beds
2.5
Baths
1,840
Sq Ft
$163
Price per Sq Ft
Highlights
- New Construction
- Community Playground
- Trails
- Community Pool
About This Home
This new two-story townhome is the largest design in the Traditional collection. The first floor features an open-concept floorplan among the Great Room, dining room and kitchen and a patio for outdoor living. Upstairs are two secondary bedrooms and an owner’s suite with a private bathroom and spacious walk-in closet.
Home Details
Home Type
- Single Family
Parking
- 2 Car Garage
Home Design
- New Construction
- Quick Move-In Home
- Charlotte Plan
Interior Spaces
- 1,840 Sq Ft Home
- 2-Story Property
Bedrooms and Bathrooms
- 3 Bedrooms
Community Details
Overview
- Actively Selling
- Built by Lennar
- Kingston Ridge Townhome Series Subdivision
Recreation
- Community Playground
- Community Pool
- Trails
Sales Office
- 18501 Percy Lane
- Lowell, IN 46356
- Builder Spec Website
Office Hours
- Mon 10-5 | Tue 10-5 | Wed 10-5 | Thu 10-5 | Fri 10-5 | Sat 10-5 | Sun 11-5
Map
Create a Home Valuation Report for This Property
The Home Valuation Report is an in-depth analysis detailing your home's value as well as a comparison with similar homes in the area
Similar Homes in Lowell, IN
Home Values in the Area
Average Home Value in this Area
Property History
| Date | Event | Price | Change | Sq Ft Price |
|---|---|---|---|---|
| 07/15/2025 07/15/25 | Price Changed | $299,989 | -3.2% | $163 / Sq Ft |
| 07/13/2025 07/13/25 | For Sale | $309,989 | -- | $168 / Sq Ft |
Nearby Homes
- 18512 Percy Ln
- 8467 Graystone Dr
- 8301 Kannon Dr
- 8205 Graystone Dr
- 8205 Graystone Dr
- 8337 Kannon Dr
- 18501 Percy Ln
- 18501 Percy Ln
- 8205 Graystone Dr
- 8205 Graystone Dr
- 18501 Percy Ln
- 8468 Graystone Dr
- 18502 Percy Ln
- 18532 Percy Ln
- 18552 Percy Ln
- 18562 Percy Ln
- 18572 Percy Ln
- 18582 Percy Ln
- 8307 Kannon Dr
- 8313 Kannon Dr
- 306 -B Meadow Ln
- 4220 166th Ln
- 14335 Truman St
- 13519 Lee St
- 13340 Edison St
- 23215 Pierce St
- 23809 Shelby Rd
- 2571 W 127th Place
- 481 E 127th Ln
- 451 E 127th Place
- 471 E 127th Place
- 511 E 127th Place
- 521 E 127th Place
- 484 E 127th Ave
- 761 S East St
- 12541 Virginia St
- 12535 Virginia St
- 930 Cypress Point Dr
- 1115 Sioux Dr
- 7750 W 105th Place
